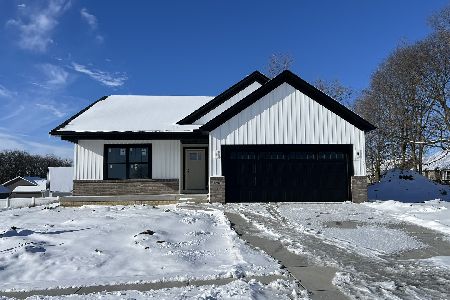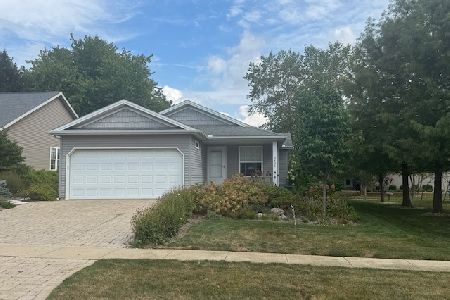901 Witten Woods Drive, Bloomington, Illinois 61704
$345,000
|
Sold
|
|
| Status: | Closed |
| Sqft: | 3,380 |
| Cost/Sqft: | $105 |
| Beds: | 3 |
| Baths: | 3 |
| Year Built: | 2012 |
| Property Taxes: | $6,907 |
| Days On Market: | 1160 |
| Lot Size: | 0,25 |
Description
Stunning 5 Bed 3 full bath ranch in Wittenberg Woods! Absolutely beautiful curb appeal! Coming home to this amazing home is sure to make you smile! As you walk into the lovely entryway, you have a wonderful sightline through the home right into the park-like back yard! On your left is the first of 4 large bedrooms that is currently being used as a convenient home office! As you travel through the home, you will come to the beautifully laid out kitchen which is truly at the heart of the home. Plenty of cabinet and counter space and a large pantry offer an abundance of storage! Tons of natural light and large windows throughout this home! Continue into the dining room that opens to the welcoming family room with large stone fireplace- a setting right out of a hallmark card! Off the dining room is another room that would make a great office space or whatever you may need! Access the large screened in porch from this room and enjoy the gorgeous fenced and landscaped back yard! Whether from the inside the enclosed porch or out on the spacious deck, you will have a perfect place to enjoy the weather. The main floor also offers a beautiful master suite with full bath, huge closet and beautiful details like the coffered ceiling and large windows. Downstairs in the finished basement, relax and entertain in your huge family room and wet bar area! 2 additional large bedrooms and a jack-and-jill full bathroom are just perfect spaces for a growing family or entertaining guests! Another large unfinished storage room with built in shelving is the perfect place for all your storage needs. This home is just stunning and thoughtful outside and in! Some amazing features are the hand-scraped hardwood floors, granite counters in the kitchen, all kitchen appliances stay, pocket doors in the master suite- such a smart use of space! This is truly a gem!
Property Specifics
| Single Family | |
| — | |
| — | |
| 2012 | |
| — | |
| — | |
| No | |
| 0.25 |
| Mc Lean | |
| Wittenberg Woods | |
| — / Not Applicable | |
| — | |
| — | |
| — | |
| 11673794 | |
| 2117452012 |
Nearby Schools
| NAME: | DISTRICT: | DISTANCE: | |
|---|---|---|---|
|
Grade School
Cedar Ridge Elementary |
5 | — | |
|
Middle School
Evans Jr High |
5 | Not in DB | |
|
High School
Normal Community High School |
5 | Not in DB | |
Property History
| DATE: | EVENT: | PRICE: | SOURCE: |
|---|---|---|---|
| 26 Jan, 2023 | Sold | $345,000 | MRED MLS |
| 21 Dec, 2022 | Under contract | $354,900 | MRED MLS |
| 18 Nov, 2022 | Listed for sale | $354,900 | MRED MLS |










































Room Specifics
Total Bedrooms: 5
Bedrooms Above Ground: 3
Bedrooms Below Ground: 2
Dimensions: —
Floor Type: —
Dimensions: —
Floor Type: —
Dimensions: —
Floor Type: —
Dimensions: —
Floor Type: —
Full Bathrooms: 3
Bathroom Amenities: Double Sink
Bathroom in Basement: 1
Rooms: —
Basement Description: Finished
Other Specifics
| 2 | |
| — | |
| — | |
| — | |
| — | |
| 93 X 120 | |
| — | |
| — | |
| — | |
| — | |
| Not in DB | |
| — | |
| — | |
| — | |
| — |
Tax History
| Year | Property Taxes |
|---|---|
| 2023 | $6,907 |
Contact Agent
Nearby Similar Homes
Nearby Sold Comparables
Contact Agent
Listing Provided By
Keller Williams Revolution





