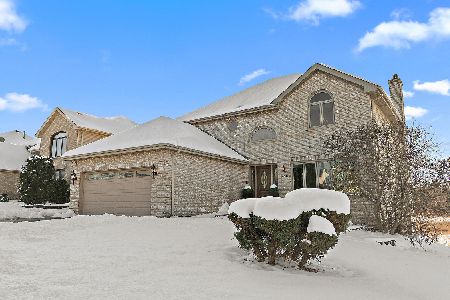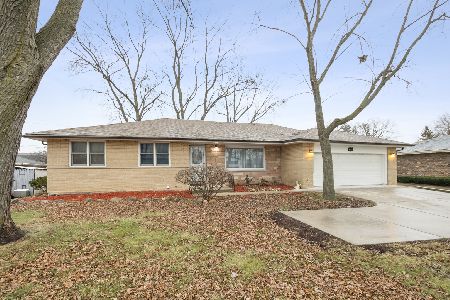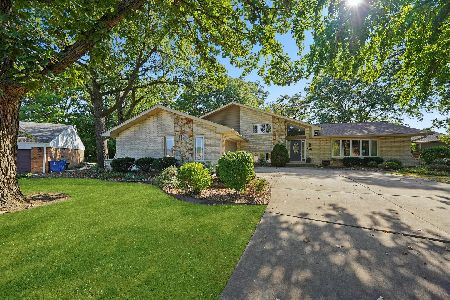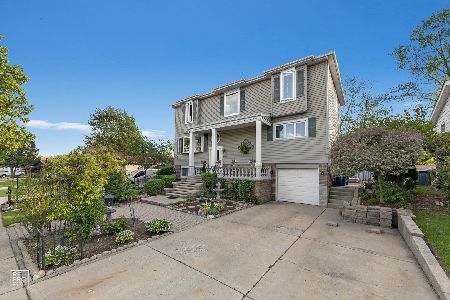9031 Forest Lane, Hickory Hills, Illinois 60457
$380,000
|
Sold
|
|
| Status: | Closed |
| Sqft: | 2,184 |
| Cost/Sqft: | $183 |
| Beds: | 4 |
| Baths: | 2 |
| Year Built: | 1965 |
| Property Taxes: | $7,822 |
| Days On Market: | 535 |
| Lot Size: | 0,00 |
Description
Step into this beautifully updated 4 bedroom, 2 bath home and discover a perfect blend of style and functionality. The main level welcomes you with hardwood floors and an open floor plan that seamlessly integrates the living, dining and kitchen areas. The newer kitchen island with quartz countertop, complemented by recessed and pendant lighting, serves as a focal point for gatherings and meal preparation. Three spacious bedrooms and a fully updated bath with a jetted tub complete this main level. The hardwood floors continue thruout, adding to the home's cohesive and classic feel. The newly refinished lower level, with luxury vinyl flooring, was completed in 2020, and adds significant living space with a 4th or primary bedroom with a walk-in closet. You'll also love the cozy family room, play area, full bath, laundry room and a second kitchen equipped with a range, refrigerator and "as-is" dishwasher. This versatile space offers endless possibilities for extended family living, entertaining or private guest suite. The large sunroom is a standout feature, opening to a patio and pool area within a fully fenced yard, creating a private oasis for relaxation or outdoor activities. The property also includes a side drive leading to a heated 2 1/2+ car garage, providing extra outdoor space and abundant attic storage. The many new features in this home include furnace and a/c (-1 yr), roof and deck (7 yrs), microwave, dishwasher and refrigerator (-7 yrs), lower level refrigerator and oven (6 yrs), washer (1 yr), dryer (8 yrs), vents cleaned (2 yrs). This home is move-in ready and offers modern comfort and efficiency. The smart home features include Nest (doorbell, thermostat, backyard camera), Hue (kitchen and living room recessed lights, pendant lights, and exterior garage lights; Wiz (Basement recessed lights, garage can lights), MyQ (garage door), SmartHQ (washing machine).
Property Specifics
| Single Family | |
| — | |
| — | |
| 1965 | |
| — | |
| — | |
| No | |
| — |
| Cook | |
| — | |
| — / Not Applicable | |
| — | |
| — | |
| — | |
| 12127032 | |
| 23034100120000 |
Nearby Schools
| NAME: | DISTRICT: | DISTANCE: | |
|---|---|---|---|
|
High School
Amos Alonzo Stagg High School |
230 | Not in DB | |
Property History
| DATE: | EVENT: | PRICE: | SOURCE: |
|---|---|---|---|
| 25 Jun, 2010 | Sold | $246,400 | MRED MLS |
| 17 Apr, 2010 | Under contract | $249,900 | MRED MLS |
| — | Last price change | $255,000 | MRED MLS |
| 2 Mar, 2010 | Listed for sale | $255,000 | MRED MLS |
| 10 Oct, 2024 | Sold | $380,000 | MRED MLS |
| 30 Aug, 2024 | Under contract | $399,900 | MRED MLS |
| 1 Aug, 2024 | Listed for sale | $399,900 | MRED MLS |
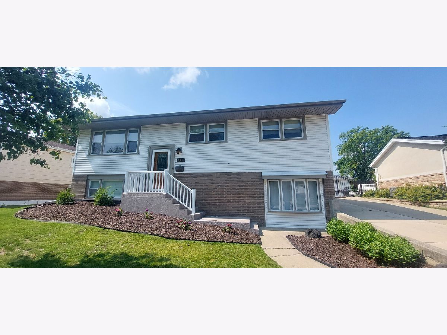
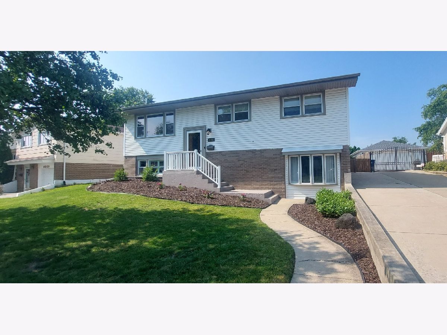
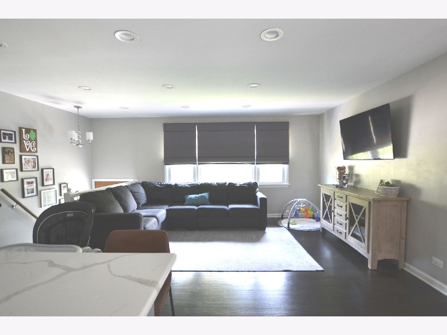
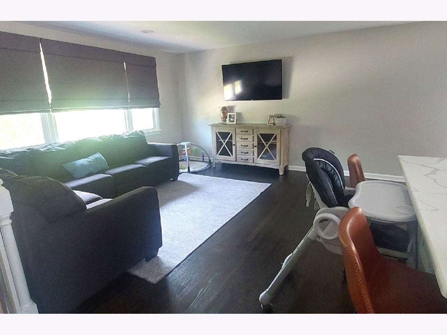
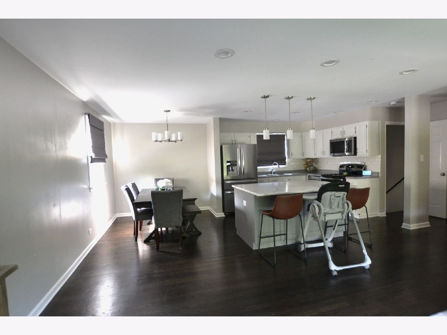
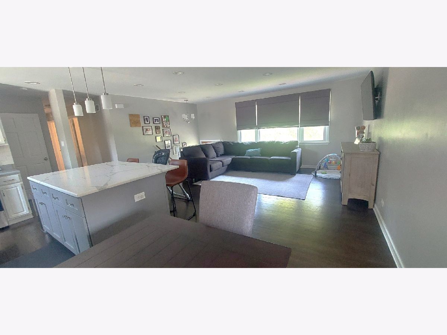
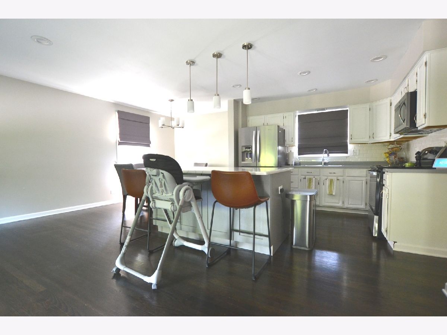
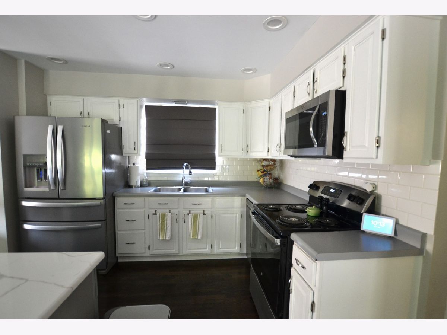
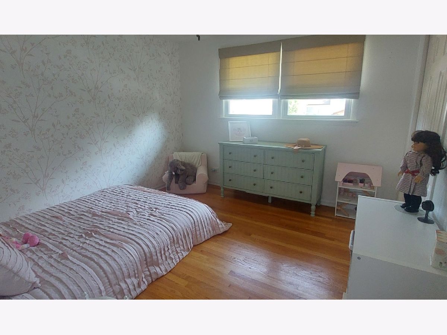
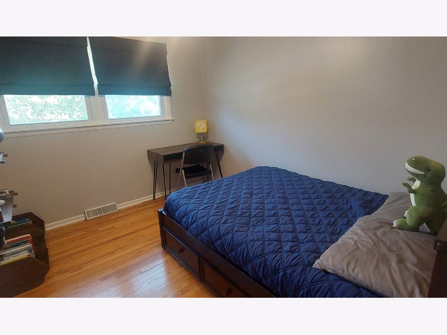
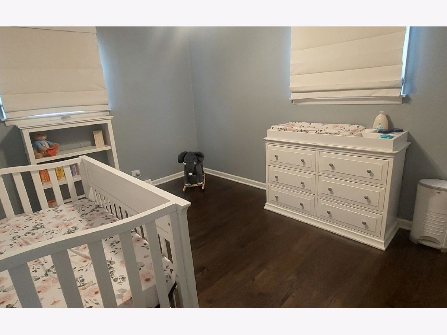
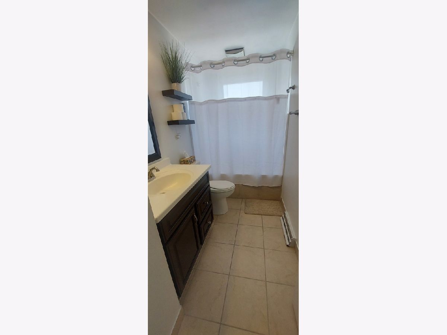
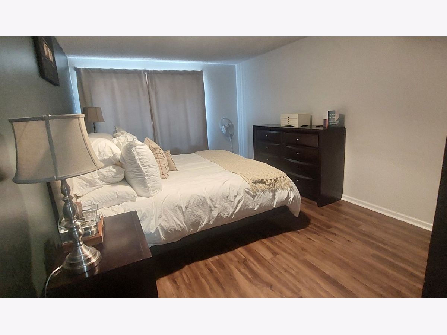
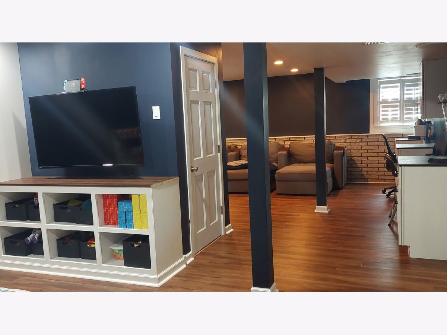
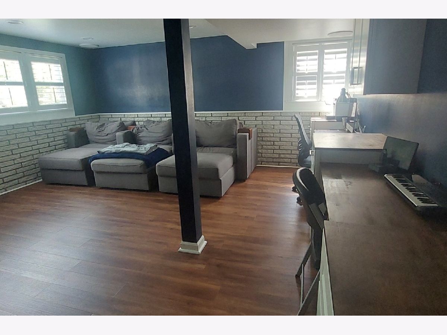
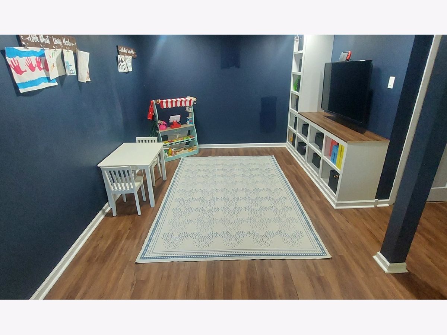
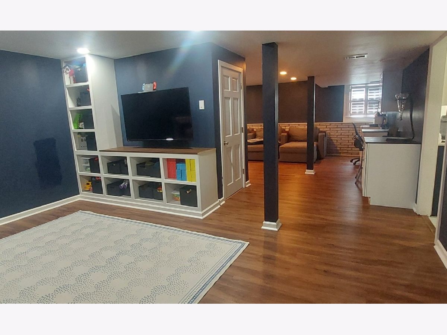

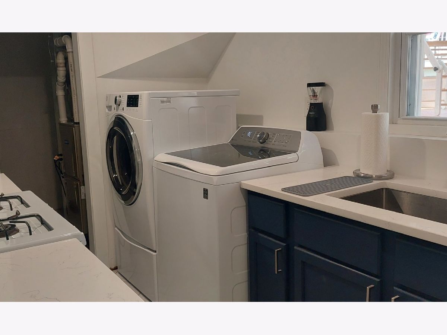

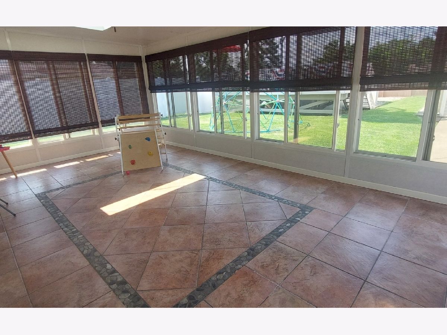

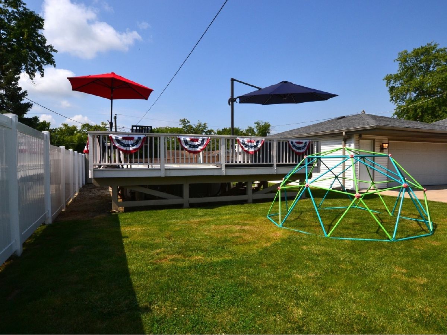
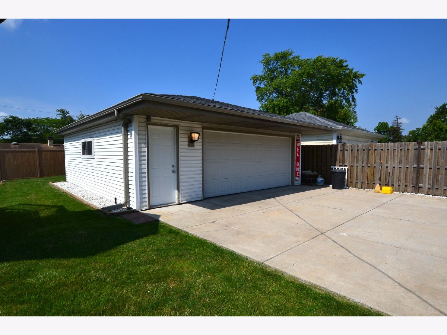

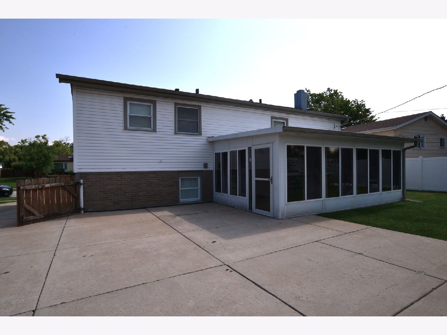
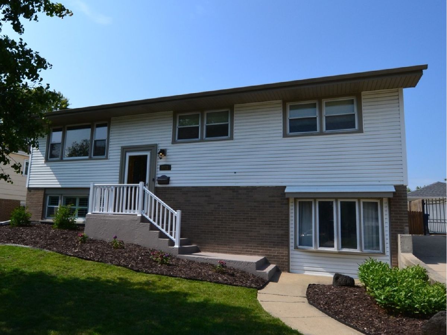
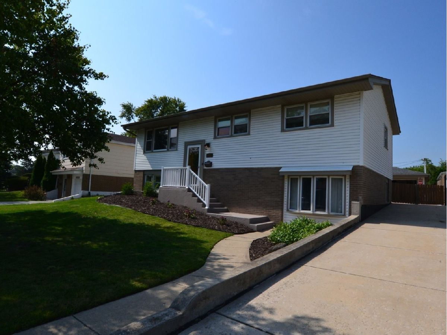
Room Specifics
Total Bedrooms: 4
Bedrooms Above Ground: 4
Bedrooms Below Ground: 0
Dimensions: —
Floor Type: —
Dimensions: —
Floor Type: —
Dimensions: —
Floor Type: —
Full Bathrooms: 2
Bathroom Amenities: Whirlpool
Bathroom in Basement: 1
Rooms: —
Basement Description: Finished
Other Specifics
| 2 | |
| — | |
| Side Drive | |
| — | |
| — | |
| 60 X 135 | |
| — | |
| — | |
| — | |
| — | |
| Not in DB | |
| — | |
| — | |
| — | |
| — |
Tax History
| Year | Property Taxes |
|---|---|
| 2010 | $3,890 |
| 2024 | $7,822 |
Contact Agent
Nearby Similar Homes
Nearby Sold Comparables
Contact Agent
Listing Provided By
Berkshire Hathaway HomeServices Chicago

