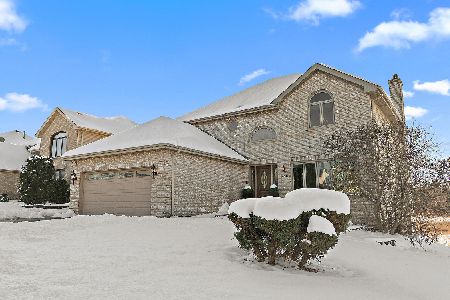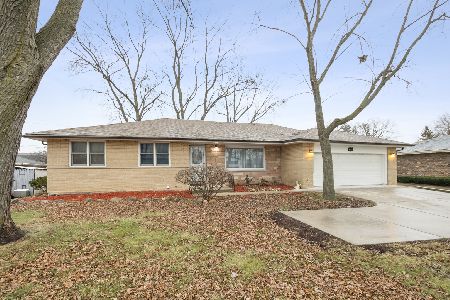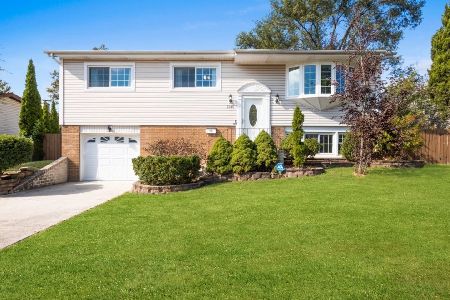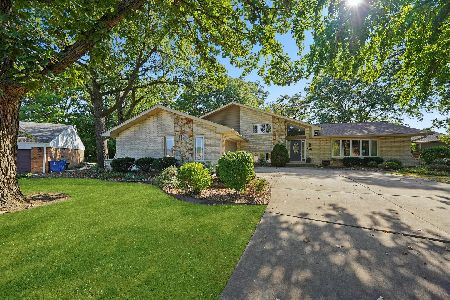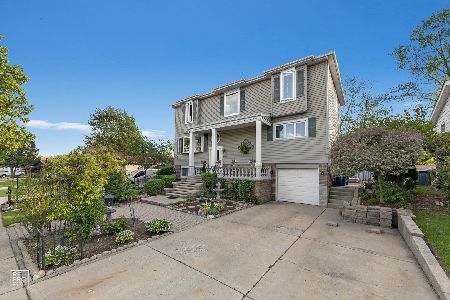9031 Forest Lane, Hickory Hills, Illinois 60457
$246,400
|
Sold
|
|
| Status: | Closed |
| Sqft: | 1,092 |
| Cost/Sqft: | $229 |
| Beds: | 4 |
| Baths: | 2 |
| Year Built: | 1964 |
| Property Taxes: | $3,890 |
| Days On Market: | 5800 |
| Lot Size: | 0,00 |
Description
Home is in immaculate condition! Update list includes windows, siding, gutters, sofits, fascia, blown in insulation, refinished hardwood floors, high efficiency furnace & central air, doors, plumbing updated to copper, baths updated w/jacuzzi & much more! Home offers great RELATED LIVING potential. 2 kitchens 1 on each level. Oversized heated all seasons room leading out to heated pool w/deck. Massive 24 X 26 garage.
Property Specifics
| Single Family | |
| — | |
| Bi-Level | |
| 1964 | |
| Full | |
| — | |
| No | |
| 0 |
| Cook | |
| Forest Hills | |
| 0 / Not Applicable | |
| None | |
| Lake Michigan | |
| Public Sewer | |
| 07457327 | |
| 23034100120000 |
Property History
| DATE: | EVENT: | PRICE: | SOURCE: |
|---|---|---|---|
| 25 Jun, 2010 | Sold | $246,400 | MRED MLS |
| 17 Apr, 2010 | Under contract | $249,900 | MRED MLS |
| — | Last price change | $255,000 | MRED MLS |
| 2 Mar, 2010 | Listed for sale | $255,000 | MRED MLS |
| 10 Oct, 2024 | Sold | $380,000 | MRED MLS |
| 30 Aug, 2024 | Under contract | $399,900 | MRED MLS |
| 1 Aug, 2024 | Listed for sale | $399,900 | MRED MLS |
Room Specifics
Total Bedrooms: 4
Bedrooms Above Ground: 4
Bedrooms Below Ground: 0
Dimensions: —
Floor Type: Hardwood
Dimensions: —
Floor Type: Hardwood
Dimensions: —
Floor Type: Carpet
Full Bathrooms: 2
Bathroom Amenities: Whirlpool
Bathroom in Basement: 1
Rooms: Kitchen,Sun Room
Basement Description: Finished
Other Specifics
| 2 | |
| Concrete Perimeter | |
| Concrete | |
| Deck, Above Ground Pool | |
| Fenced Yard | |
| 60X135 | |
| Pull Down Stair | |
| None | |
| In-Law Arrangement | |
| Range, Microwave, Dishwasher, Washer, Dryer | |
| Not in DB | |
| Sidewalks, Street Lights, Street Paved | |
| — | |
| — | |
| Double Sided, Gas Log |
Tax History
| Year | Property Taxes |
|---|---|
| 2010 | $3,890 |
| 2024 | $7,822 |
Contact Agent
Nearby Similar Homes
Nearby Sold Comparables
Contact Agent
Listing Provided By
RE/MAX One Team

