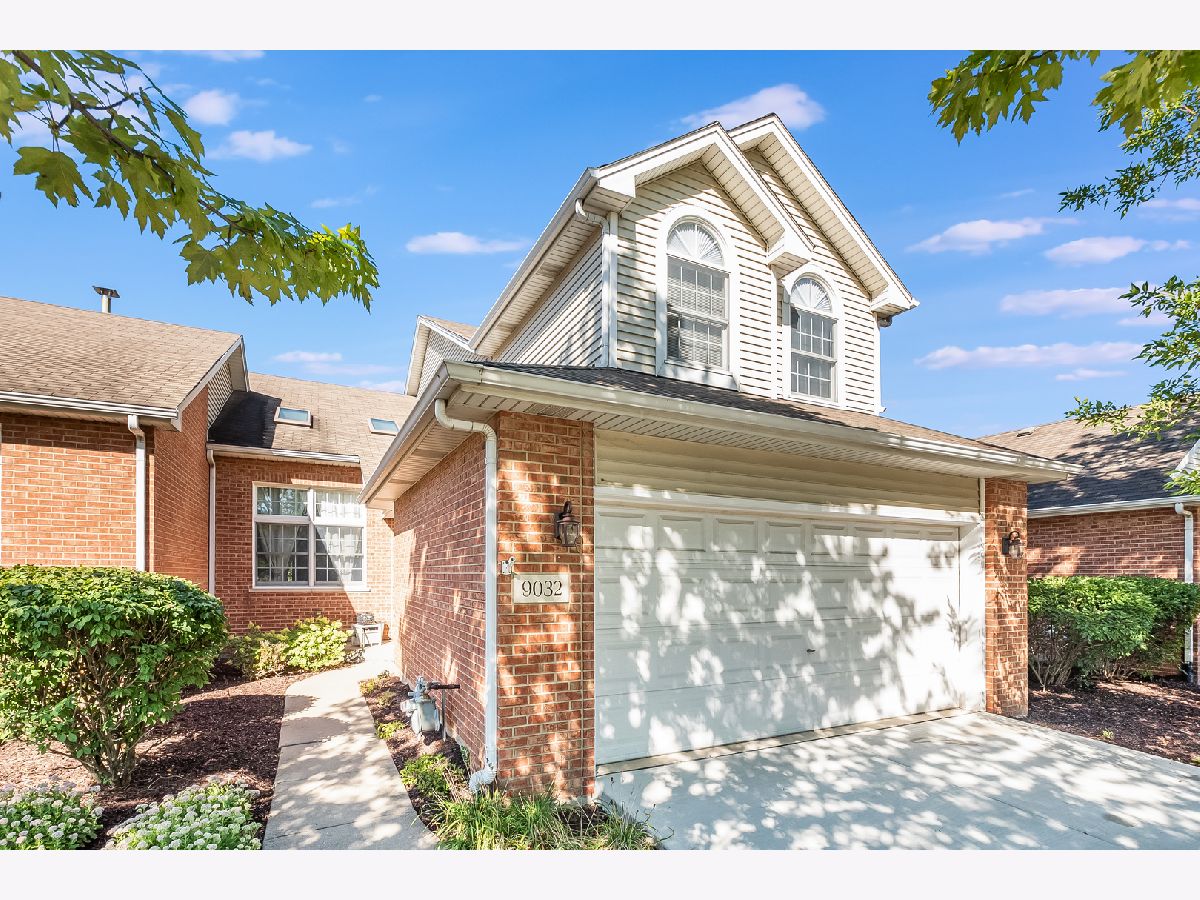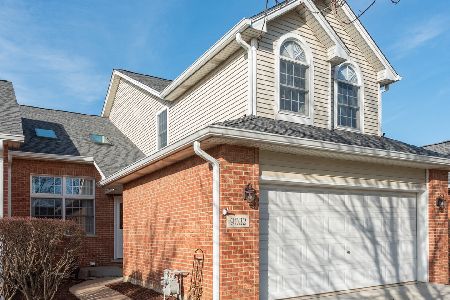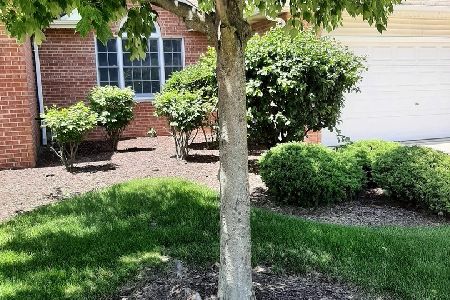9032 Francis Court, Woodridge, Illinois 60517
$345,000
|
Sold
|
|
| Status: | Closed |
| Sqft: | 2,000 |
| Cost/Sqft: | $173 |
| Beds: | 3 |
| Baths: | 3 |
| Year Built: | 2001 |
| Property Taxes: | $6,672 |
| Days On Market: | 1542 |
| Lot Size: | 0,00 |
Description
Lovely, spacious 2000 sq.ft Townhouse in desirable Water Town Reserve! Entire first floor boasts gleaming hardwood floors with fresh "greige" neutral paint throughout interior. Lovely and elegant dining room; perfect for entertaining while separate, sunny, large formal living room hosts amazing skylights! Delightful kitchen with bayed windows offering stunning views of nature and breathtaking wetlands. Just off the kitchen, is a spacious family room with cozy brick fireplace nestled between beautiful arched windows. And don't forget the large convenient first floor laundry room with soaking sink! The amazing journey does not end here . . . the second floor offers freshly cleaned carpet, HUGE master suite with full bathroom and large walk in closet, 2 additional bedrooms and a spacious hall bath! The amazing possibilities continue in the 800 sq. ft., "lookout", full finished basement; hosting large entertainment area along with a separate room perfect for a bedroom, office, exercise room or playroom. And there's even more "extras" . . . The basement, family room and master bedroom are all wired for surround sound. Grab your favorite beverage and enjoy a morning cup of coffee or a beautiful sunset from the large deck hosting lovely private views on this premium lot. Convenient location for expressways, Metra Station, biking/hiking trails and shopping. Just a few miles away, are Oldfield Oaks (with dog park for your "fur babies") and Waterfall Glenn forest preserves. Schedule your tour and don't hesitate . . . this lovely home simply won't wait!
Property Specifics
| Condos/Townhomes | |
| 2 | |
| — | |
| 2001 | |
| Full | |
| GLENMORE | |
| Yes | |
| — |
| Du Page | |
| Water Tower Reserve | |
| 303 / Monthly | |
| Insurance,Exterior Maintenance,Lawn Care,Snow Removal | |
| Lake Michigan | |
| Public Sewer | |
| 11261948 | |
| 1006308043 |
Nearby Schools
| NAME: | DISTRICT: | DISTANCE: | |
|---|---|---|---|
|
Grade School
Oakwood Elementary School |
113A | — | |
|
Middle School
Old Quarry Middle School |
113A | Not in DB | |
|
High School
Lemont Twp High School |
210 | Not in DB | |
|
Alternate Elementary School
River Valley Elementary School |
— | Not in DB | |
Property History
| DATE: | EVENT: | PRICE: | SOURCE: |
|---|---|---|---|
| 16 Dec, 2021 | Sold | $345,000 | MRED MLS |
| 10 Nov, 2021 | Under contract | $345,000 | MRED MLS |
| 3 Nov, 2021 | Listed for sale | $345,000 | MRED MLS |
| 12 Apr, 2024 | Sold | $415,000 | MRED MLS |
| 10 Feb, 2024 | Under contract | $425,000 | MRED MLS |
| 2 Feb, 2024 | Listed for sale | $425,000 | MRED MLS |































Room Specifics
Total Bedrooms: 3
Bedrooms Above Ground: 3
Bedrooms Below Ground: 0
Dimensions: —
Floor Type: Carpet
Dimensions: —
Floor Type: Carpet
Full Bathrooms: 3
Bathroom Amenities: Separate Shower,Double Sink,Soaking Tub
Bathroom in Basement: 0
Rooms: No additional rooms
Basement Description: Finished
Other Specifics
| 2 | |
| Concrete Perimeter | |
| Concrete | |
| Deck, Storms/Screens | |
| — | |
| 3920 | |
| — | |
| Full | |
| Vaulted/Cathedral Ceilings, Skylight(s), Hardwood Floors, First Floor Laundry, Open Floorplan, Some Carpeting | |
| Range, Microwave, Dishwasher, Refrigerator, Washer, Dryer, Disposal | |
| Not in DB | |
| — | |
| — | |
| — | |
| Gas Log |
Tax History
| Year | Property Taxes |
|---|---|
| 2021 | $6,672 |
| 2024 | $6,974 |
Contact Agent
Nearby Similar Homes
Nearby Sold Comparables
Contact Agent
Listing Provided By
Coldwell Banker Real Estate Group







