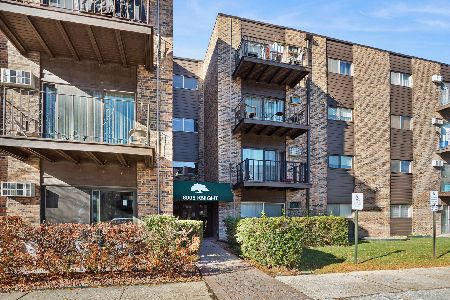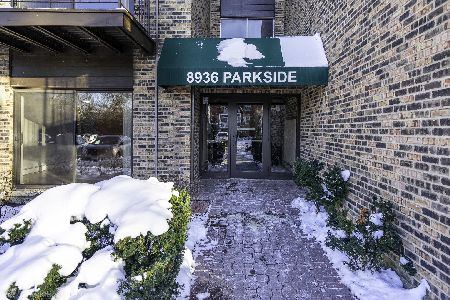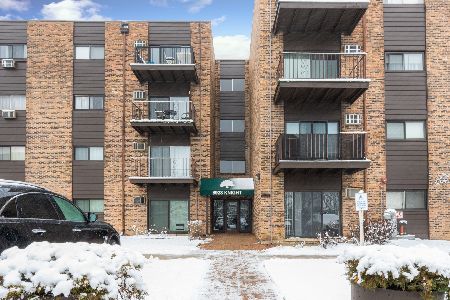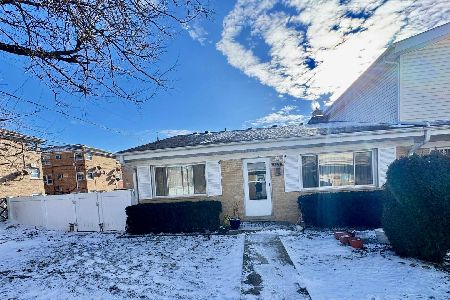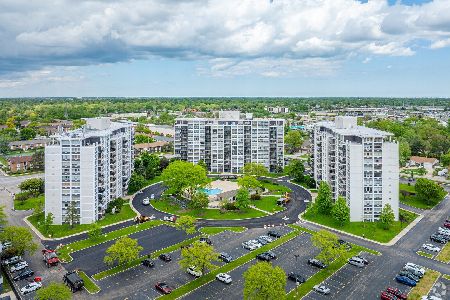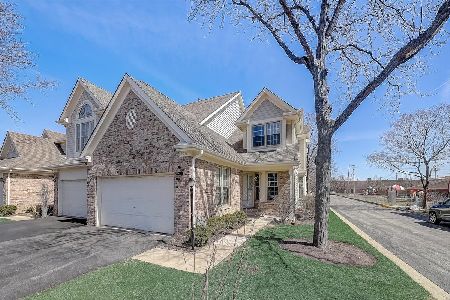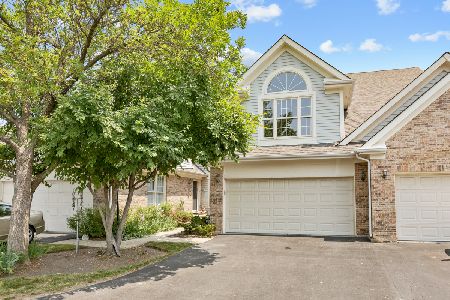9039 Jacqueline Drive, Des Plaines, Illinois 60016
$372,500
|
Sold
|
|
| Status: | Closed |
| Sqft: | 1,652 |
| Cost/Sqft: | $233 |
| Beds: | 2 |
| Baths: | 3 |
| Year Built: | 1991 |
| Property Taxes: | $8,248 |
| Days On Market: | 809 |
| Lot Size: | 0,00 |
Description
Terrific townhome in very desirable Fairmont Ridge has a wonderful layout and truly feels like a home! Foyer opens up to a dramatic 2-story LR with a wall of windows anchored by a gas FP. LR is combined with dining area and is flooded with natural light from skylights and windows. Kitchen w/granite counters and glass tile backsplash opens to dining room on one end and on the other end offers a pantry, breakfast bar, eat-in area for a large table and easy access to the attached two car garage. There is also a powder room and a coat closet. 2nd level features a large primary suite w/a vaulted ceiling, Palladian window, ceiling fan and a walk-in closet. Updated primary bath w/dual sinks, soaking tub, separate shower and a linen closet too! Second full bath is also updated with an oversized shower and linen closet and is adjacent to the second BR. Large lofted area overlooking the LR would make a great tv area, office or convert to a 3rd BR. Entire 1st and 2nd floors have been freshly painted. Huge open space in carpeted lower level can be finished into a rec room, gym and/or office with plenty of room for storage. This will add approx. 700sf of additional space. Patio has space for a table & chairs and overlooks pretty landscaping. Two car garage and parking pad for two additional cars. Pet friendly. Fabulous location in east Des Plaines near Lutheran General Hospital. Walking distance to Tony's Finer Foods, Walgreens, Dunkin', Brunch Cafe and Portillo's. Easy access to Golf Mill, bus lines and 294. 6 min. drive to Metra. Excellent Maine East school district. Property is being sold "AS-IS". No rentals allowed. Please note taxes do not include any exemptions. Must provide pre-approval letter or "proof of funds" with all offers.
Property Specifics
| Condos/Townhomes | |
| 2 | |
| — | |
| 1991 | |
| — | |
| — | |
| No | |
| — |
| Cook | |
| Fairmont Ridge | |
| 235 / Monthly | |
| — | |
| — | |
| — | |
| 11933389 | |
| 09143120250000 |
Nearby Schools
| NAME: | DISTRICT: | DISTANCE: | |
|---|---|---|---|
|
Grade School
Mark Twain Elementary School |
63 | — | |
|
Middle School
Gemini Junior High School |
63 | Not in DB | |
|
High School
Maine East High School |
207 | Not in DB | |
Property History
| DATE: | EVENT: | PRICE: | SOURCE: |
|---|---|---|---|
| 27 Jan, 2017 | Sold | $265,000 | MRED MLS |
| 15 Dec, 2016 | Under contract | $274,900 | MRED MLS |
| 15 Nov, 2016 | Listed for sale | $274,900 | MRED MLS |
| 16 Feb, 2024 | Sold | $372,500 | MRED MLS |
| 1 Dec, 2023 | Under contract | $384,900 | MRED MLS |
| 17 Nov, 2023 | Listed for sale | $384,900 | MRED MLS |
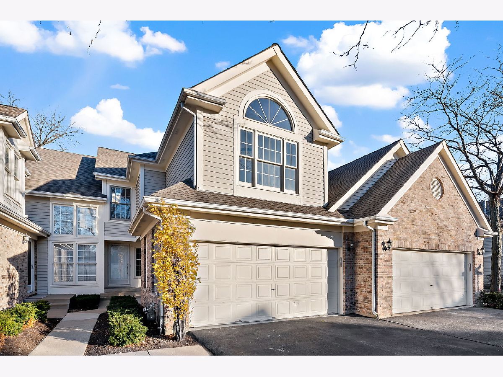
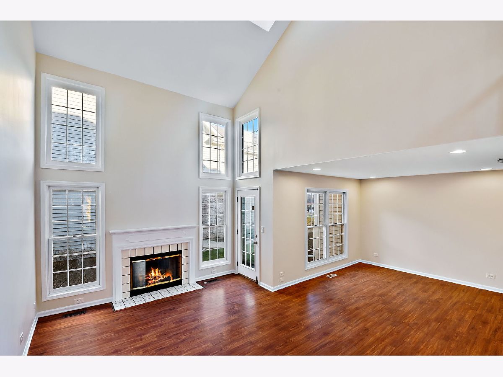
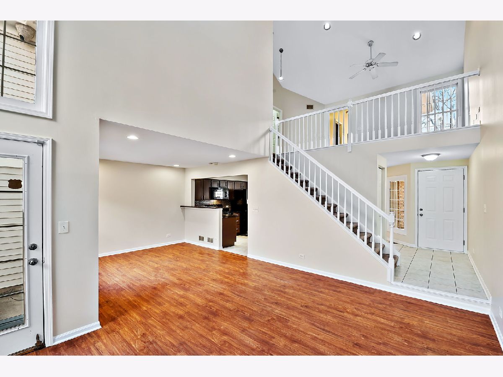
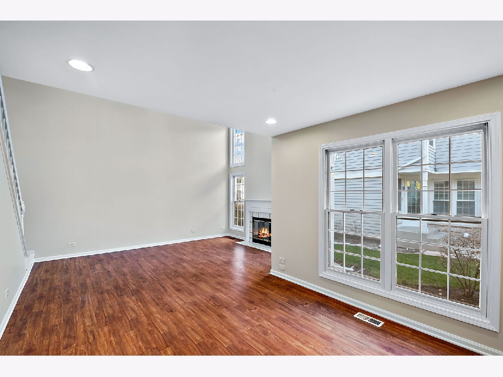
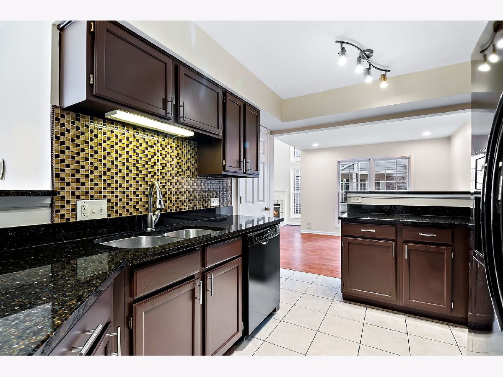
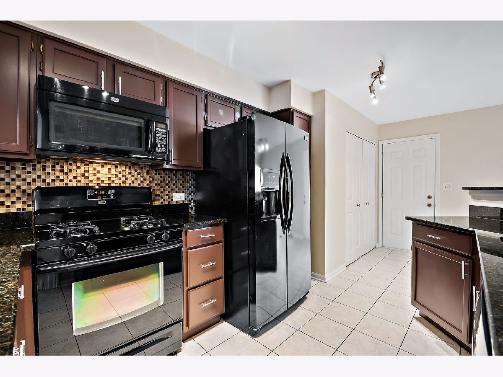
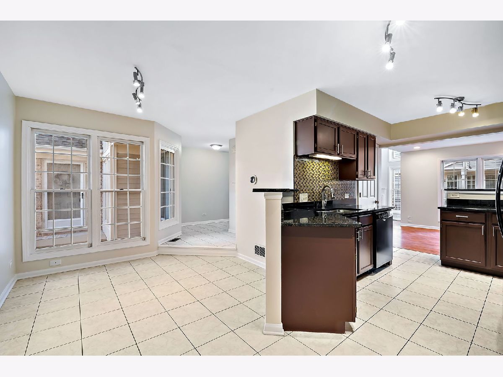
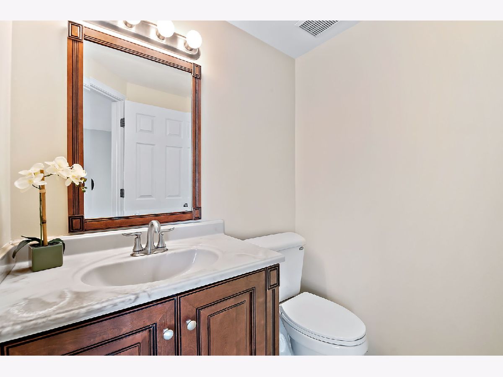
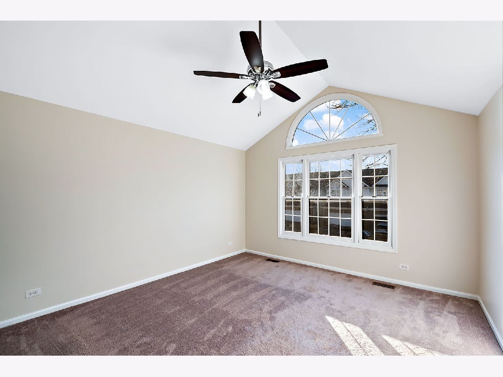
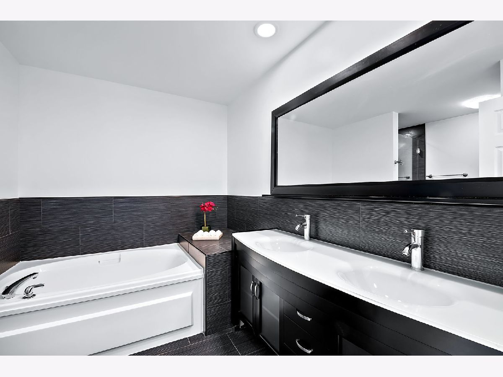
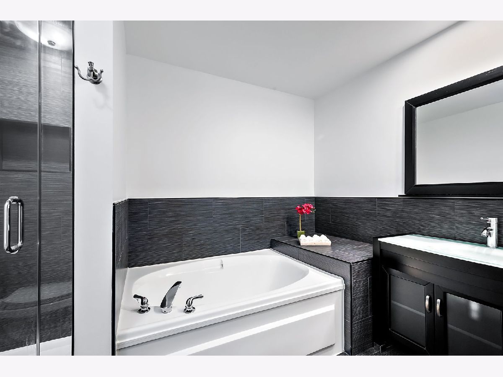
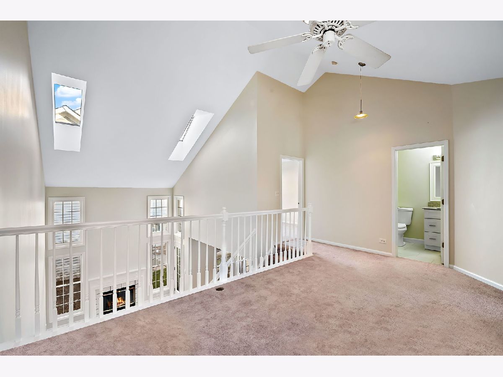
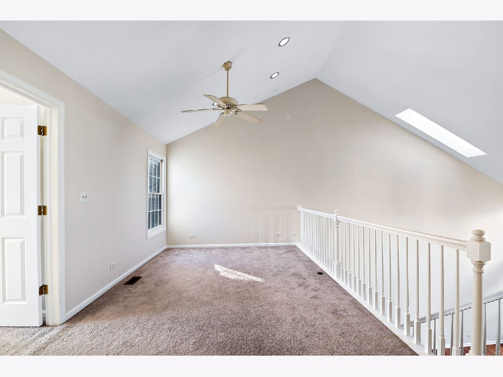
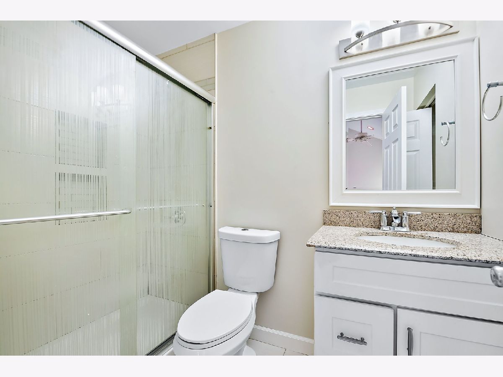
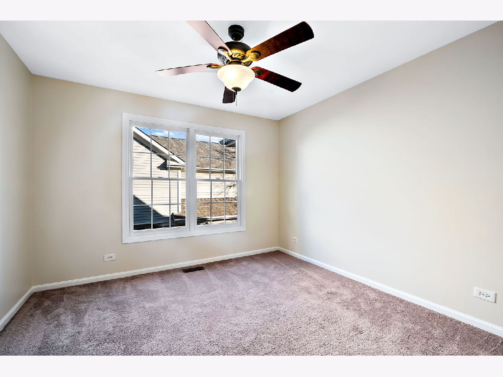
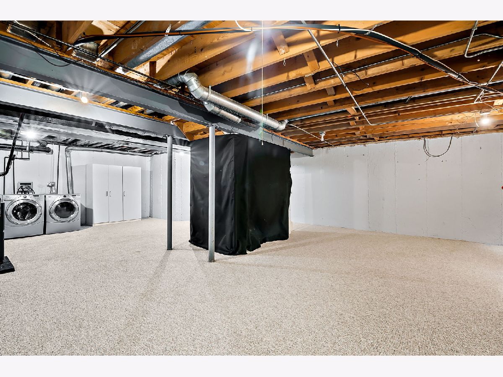
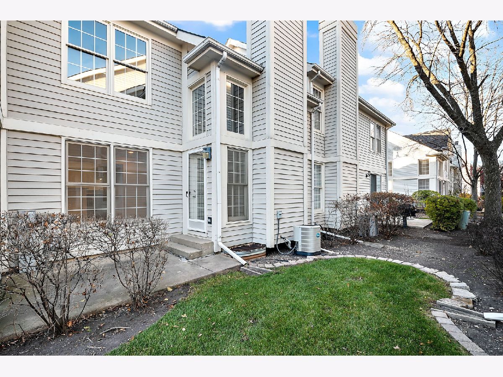
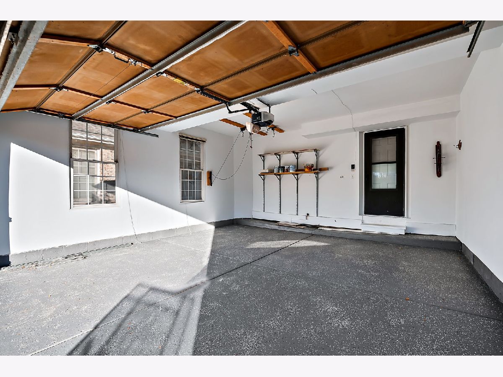
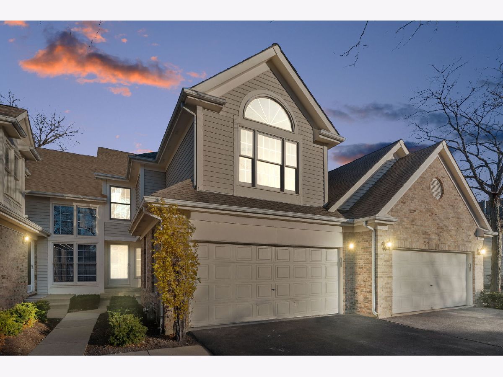
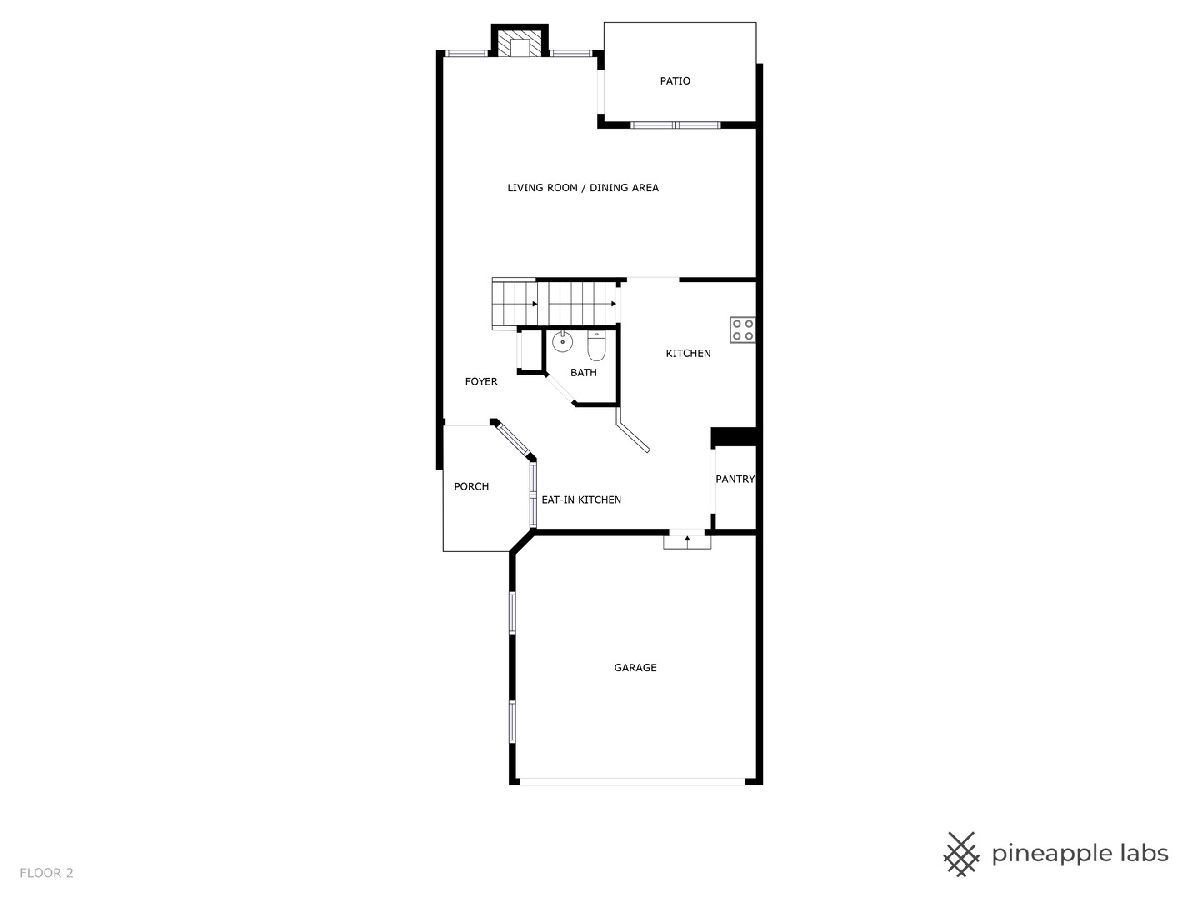
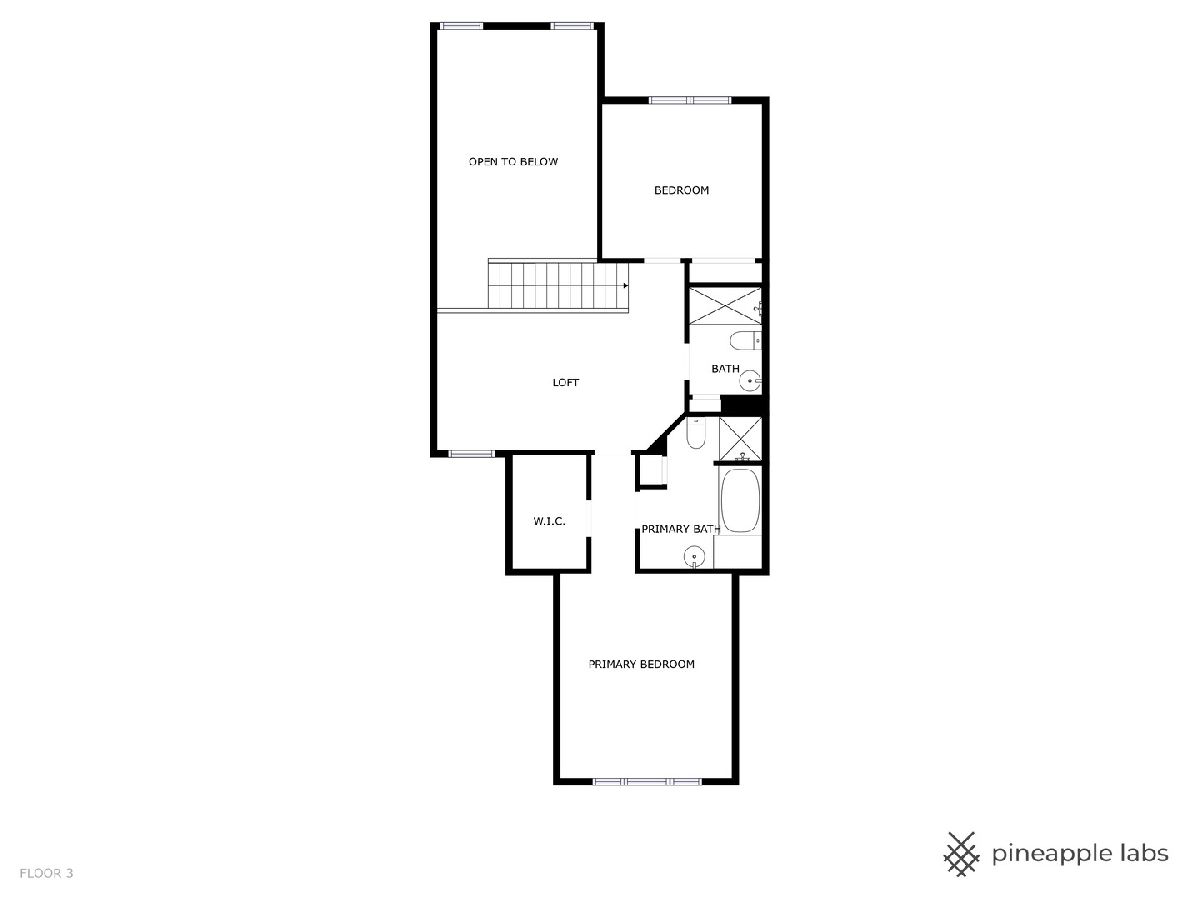
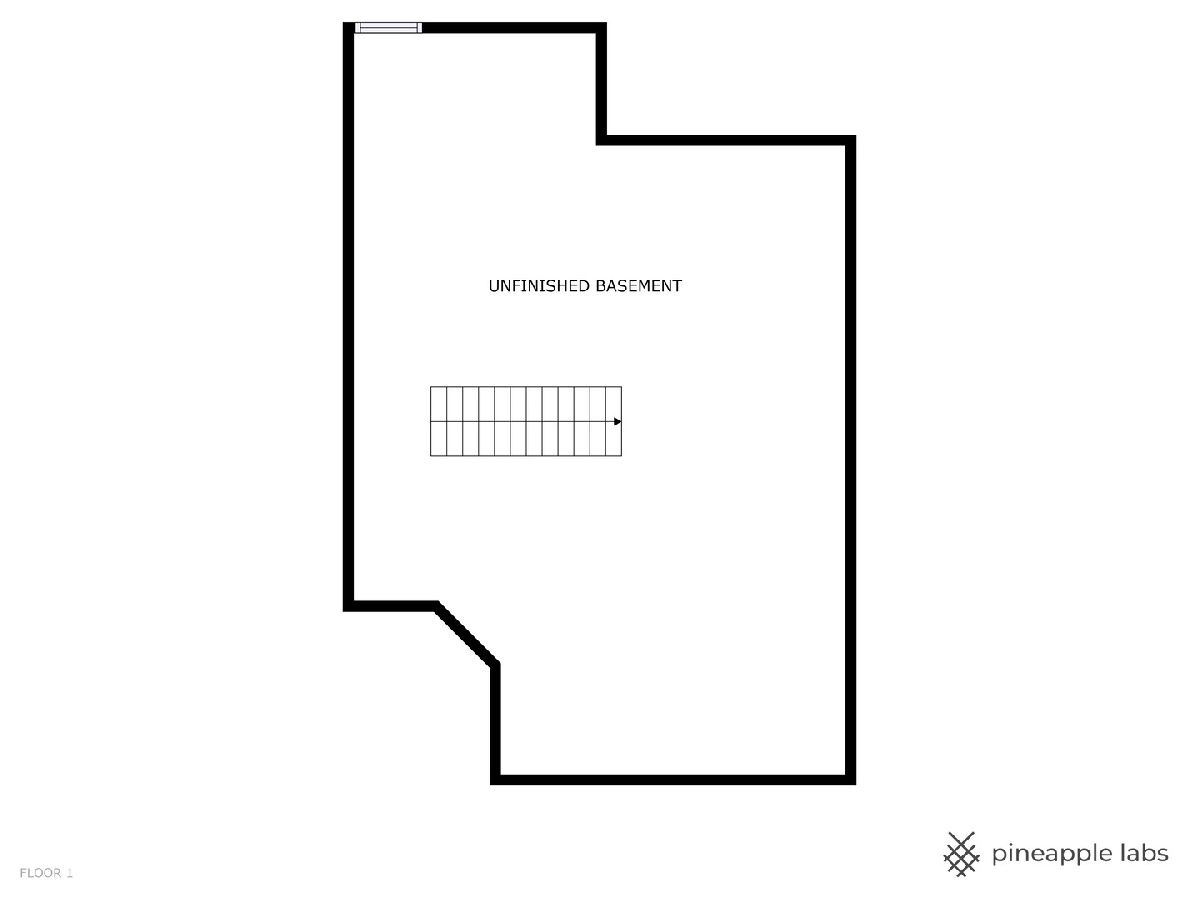
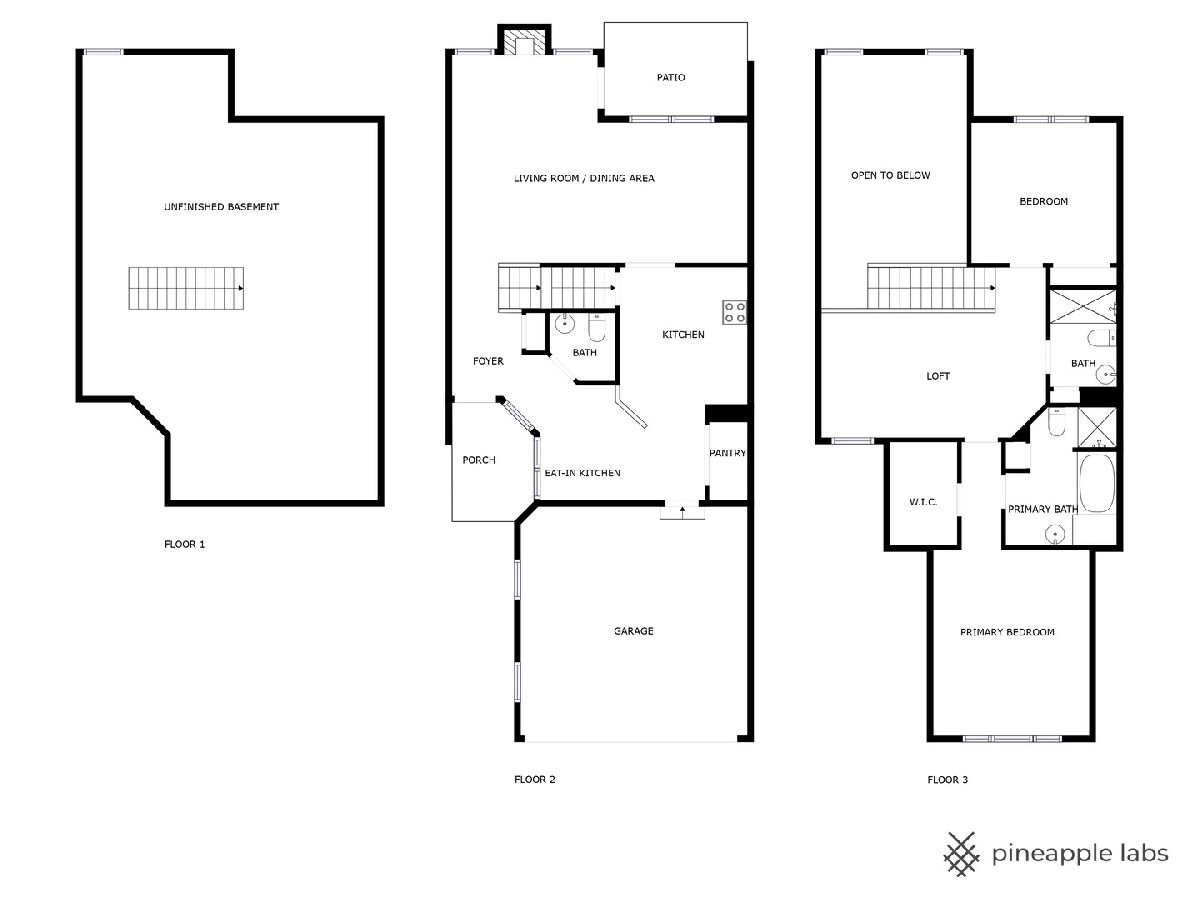
Room Specifics
Total Bedrooms: 2
Bedrooms Above Ground: 2
Bedrooms Below Ground: 0
Dimensions: —
Floor Type: —
Full Bathrooms: 3
Bathroom Amenities: Separate Shower
Bathroom in Basement: 0
Rooms: —
Basement Description: Unfinished
Other Specifics
| 2 | |
| — | |
| Asphalt | |
| — | |
| — | |
| 1799 | |
| — | |
| — | |
| — | |
| — | |
| Not in DB | |
| — | |
| — | |
| — | |
| — |
Tax History
| Year | Property Taxes |
|---|---|
| 2017 | $5,906 |
| 2024 | $8,248 |
Contact Agent
Nearby Similar Homes
Nearby Sold Comparables
Contact Agent
Listing Provided By
Coldwell Banker Realty

