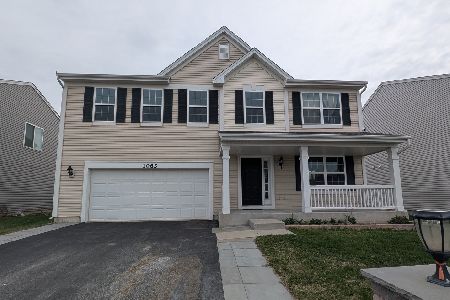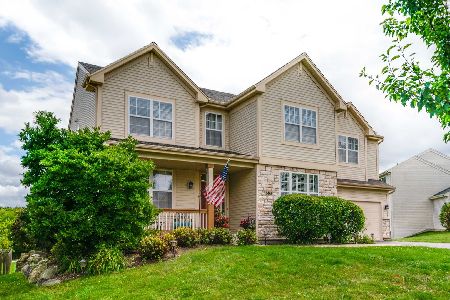904 Chopin Place, Volo, Illinois 60073
$300,000
|
Sold
|
|
| Status: | Closed |
| Sqft: | 2,854 |
| Cost/Sqft: | $102 |
| Beds: | 4 |
| Baths: | 3 |
| Year Built: | 2012 |
| Property Taxes: | $7,976 |
| Days On Market: | 1719 |
| Lot Size: | 0,19 |
Description
Beautiful 4 bedroom, 2.5 bathroom home with extremely tall ceilings and great natural light! This bright home welcomes you in with a large living and leads you to a spacious open dining room and kitchen. This wonderful floor plan is great for entertaining! The kitchen has a gorgeous backsplash, plenty of storage space with an island and closet pantry. All the appliances are only 6 years old and well maintained! Upstairs is an enormous loft space that functions as a family room or playroom! The spacious master bathroom has vaulted ceilings, a fantastic master bathroom with double sinks, whirlpool tub, and separate shower. Other bedrooms are generous in size and have great closet space! Look out over the expansive backyard placed on a corner lot that provides extra space! Don't miss this amazing home!
Property Specifics
| Single Family | |
| — | |
| — | |
| 2012 | |
| Partial | |
| VISTA | |
| No | |
| 0.19 |
| Lake | |
| Symphony Meadows | |
| 20 / Monthly | |
| Insurance,Exterior Maintenance | |
| Community Well | |
| Public Sewer | |
| 11092196 | |
| 09023050250000 |
Nearby Schools
| NAME: | DISTRICT: | DISTANCE: | |
|---|---|---|---|
|
Grade School
Robert Crown Elementary School |
118 | — | |
|
Middle School
Wauconda Middle School |
118 | Not in DB | |
|
High School
Wauconda Comm High School |
118 | Not in DB | |
Property History
| DATE: | EVENT: | PRICE: | SOURCE: |
|---|---|---|---|
| 13 Sep, 2019 | Sold | $242,000 | MRED MLS |
| 11 Jul, 2019 | Under contract | $242,000 | MRED MLS |
| — | Last price change | $247,500 | MRED MLS |
| 4 Jun, 2019 | Listed for sale | $247,500 | MRED MLS |
| 3 Aug, 2021 | Sold | $300,000 | MRED MLS |
| 10 Jun, 2021 | Under contract | $289,900 | MRED MLS |
| 18 May, 2021 | Listed for sale | $289,900 | MRED MLS |
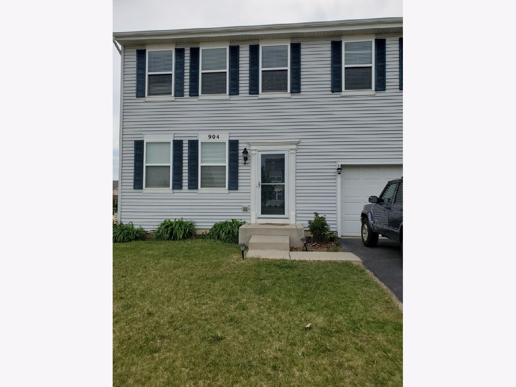
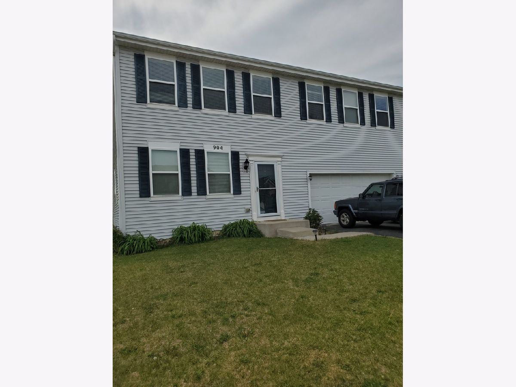
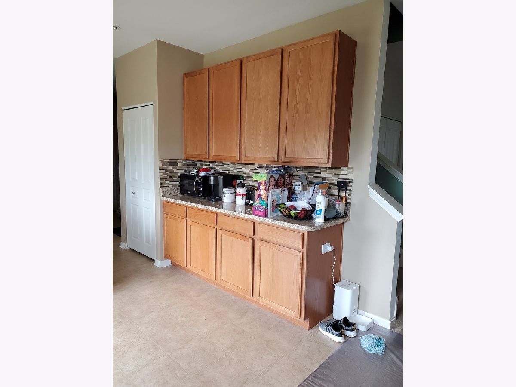
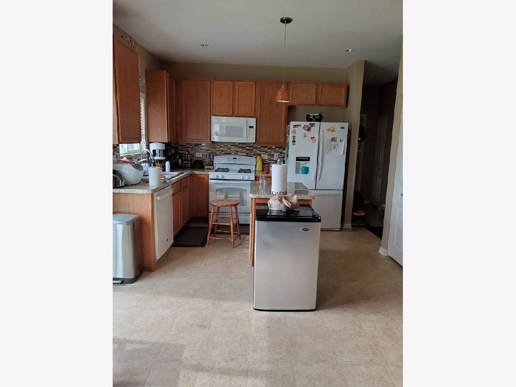
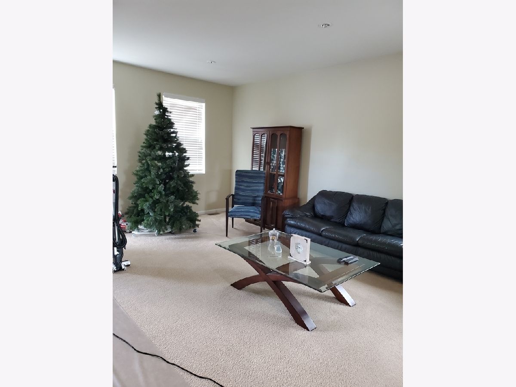
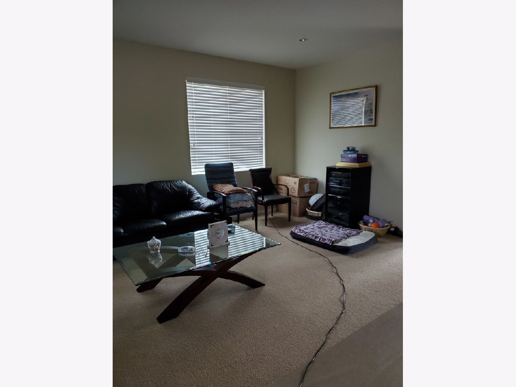
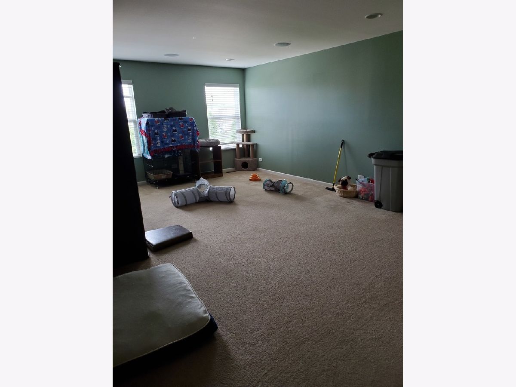
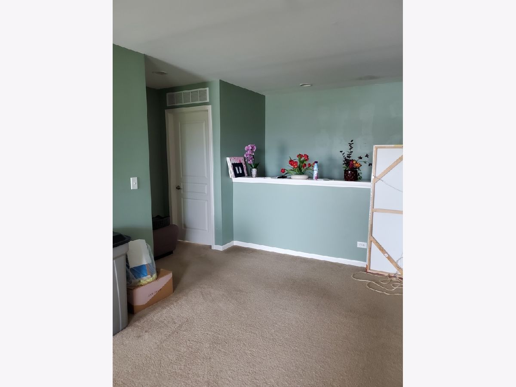
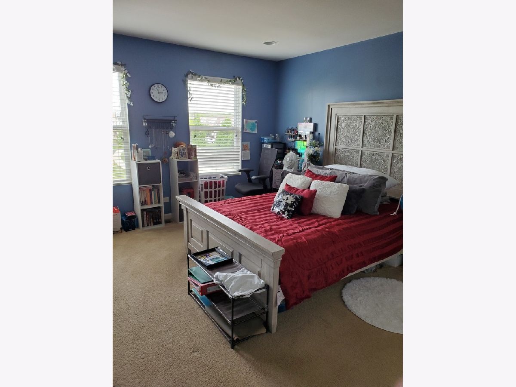
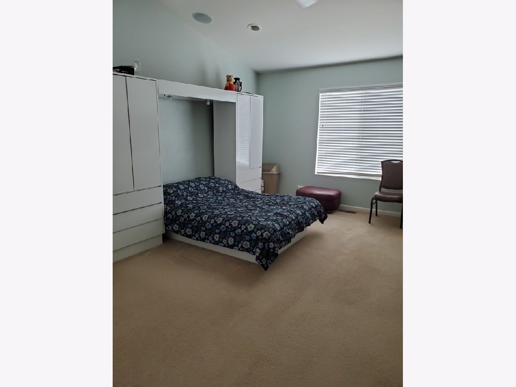
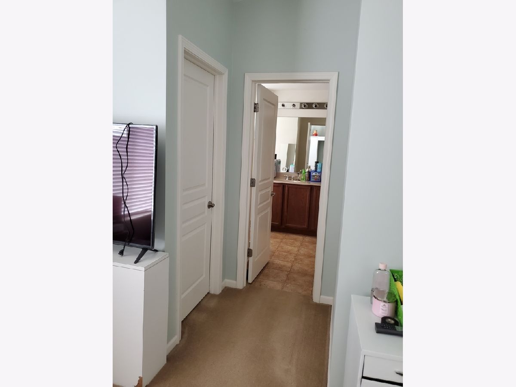
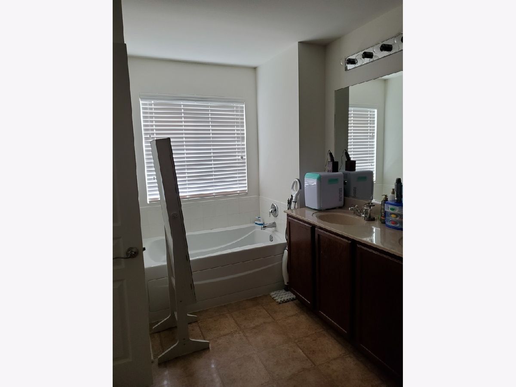
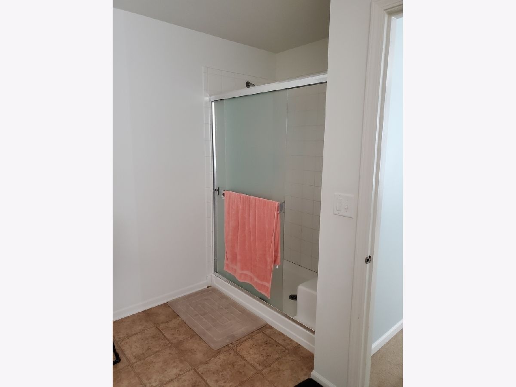
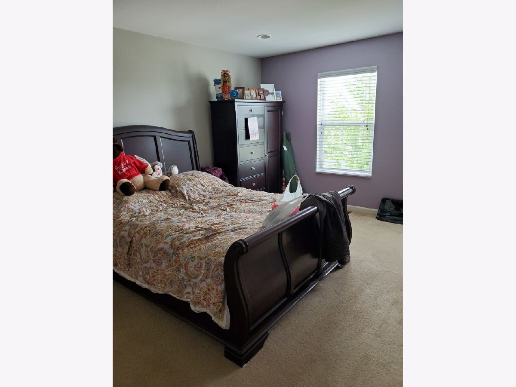
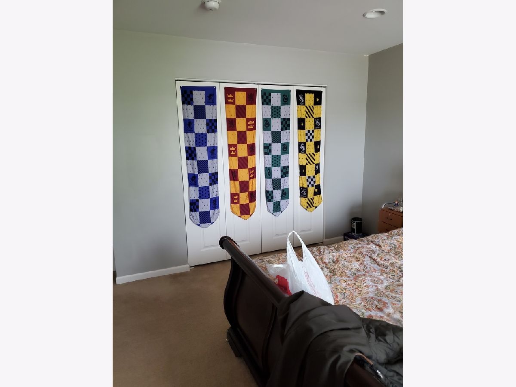
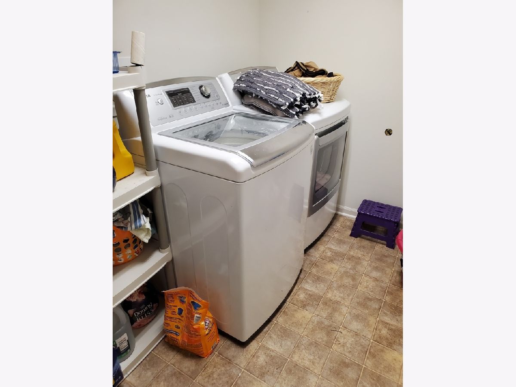
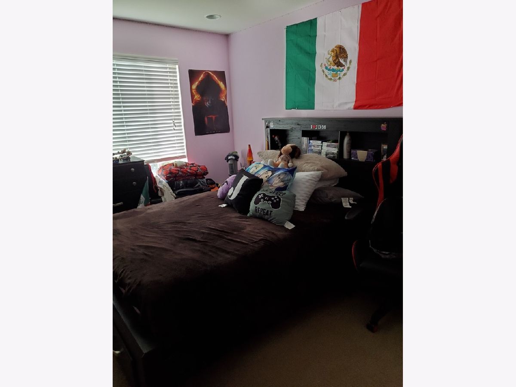
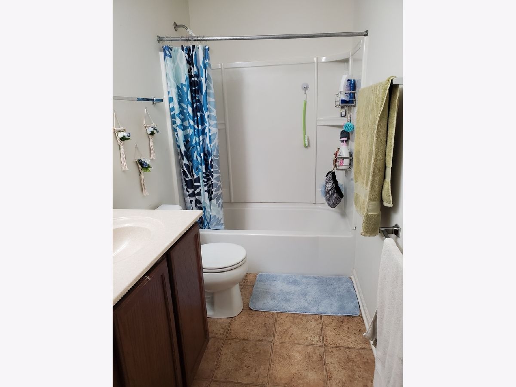
Room Specifics
Total Bedrooms: 4
Bedrooms Above Ground: 4
Bedrooms Below Ground: 0
Dimensions: —
Floor Type: Carpet
Dimensions: —
Floor Type: Carpet
Dimensions: —
Floor Type: Carpet
Full Bathrooms: 3
Bathroom Amenities: Whirlpool,Separate Shower,Double Sink
Bathroom in Basement: 0
Rooms: Office,Loft
Basement Description: Unfinished
Other Specifics
| 2 | |
| Concrete Perimeter | |
| Asphalt | |
| — | |
| Corner Lot | |
| 8220 | |
| — | |
| Full | |
| Vaulted/Cathedral Ceilings, Second Floor Laundry | |
| Range, Microwave, Dishwasher, Refrigerator, Washer, Dryer, Disposal | |
| Not in DB | |
| Park, Lake, Curbs, Sidewalks, Street Lights, Street Paved | |
| — | |
| — | |
| — |
Tax History
| Year | Property Taxes |
|---|---|
| 2019 | $10,083 |
| 2021 | $7,976 |
Contact Agent
Nearby Similar Homes
Nearby Sold Comparables
Contact Agent
Listing Provided By
Diamond Homes Realty

