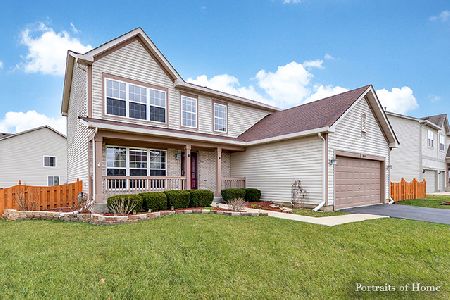904 Christopher Street, Plano, Illinois 60545
$275,000
|
Sold
|
|
| Status: | Closed |
| Sqft: | 2,510 |
| Cost/Sqft: | $108 |
| Beds: | 4 |
| Baths: | 3 |
| Year Built: | 2005 |
| Property Taxes: | $8,629 |
| Days On Market: | 1745 |
| Lot Size: | 0,44 |
Description
This is the home you've been waiting for! Over 2,500 sq feet of living space with 4 large bedrooms, generous kitchen with island, 2.5 baths & 2 car garage situated on a gorgeous almost half acre lot! The yard is fully fenced in with a fabulous brick paver patio and built in grill. Get ready for those summer parties! The basement is ready for your finishing touches and has loads of storage. Low Hoa fee includes pool, tennis courts and event room and Yorkville schools!! Hurry to see this sweet home!
Property Specifics
| Single Family | |
| — | |
| Traditional | |
| 2005 | |
| Partial | |
| HARTFORD | |
| No | |
| 0.44 |
| Kendall | |
| Lakewood Springs | |
| 35 / Monthly | |
| Insurance,Clubhouse,Exercise Facilities,Pool | |
| Public | |
| Public Sewer | |
| 11055313 | |
| 0125303017 |
Nearby Schools
| NAME: | DISTRICT: | DISTANCE: | |
|---|---|---|---|
|
Grade School
Yorkville Grade School |
115 | — | |
|
Middle School
Yorkville Middle School |
115 | Not in DB | |
|
High School
Yorkville High School |
115 | Not in DB | |
Property History
| DATE: | EVENT: | PRICE: | SOURCE: |
|---|---|---|---|
| 28 Aug, 2009 | Sold | $145,000 | MRED MLS |
| 19 Aug, 2009 | Under contract | $142,500 | MRED MLS |
| 6 Jul, 2009 | Listed for sale | $142,500 | MRED MLS |
| 18 Sep, 2013 | Sold | $177,000 | MRED MLS |
| 4 Aug, 2013 | Under contract | $175,000 | MRED MLS |
| 31 Jul, 2013 | Listed for sale | $175,000 | MRED MLS |
| 16 Jul, 2020 | Sold | $248,500 | MRED MLS |
| 6 Jul, 2020 | Under contract | $249,900 | MRED MLS |
| 6 Jul, 2020 | Listed for sale | $249,900 | MRED MLS |
| 11 Jun, 2021 | Sold | $275,000 | MRED MLS |
| 1 May, 2021 | Under contract | $270,000 | MRED MLS |
| 21 Apr, 2021 | Listed for sale | $270,000 | MRED MLS |
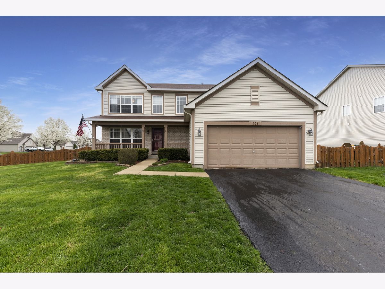
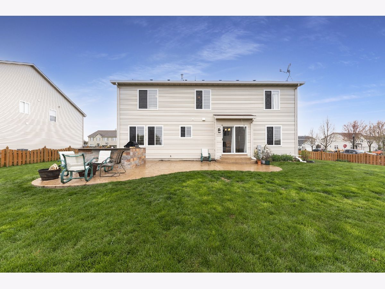
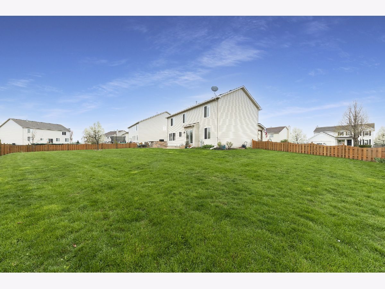
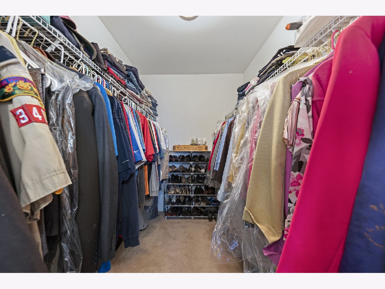
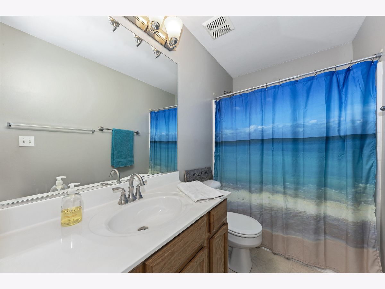

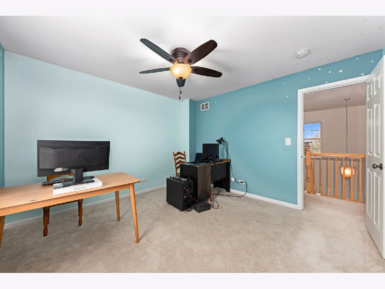
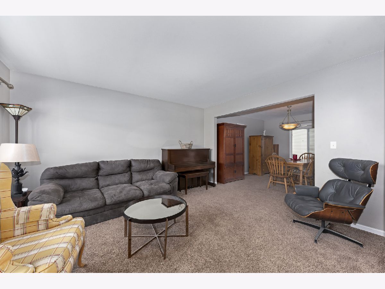
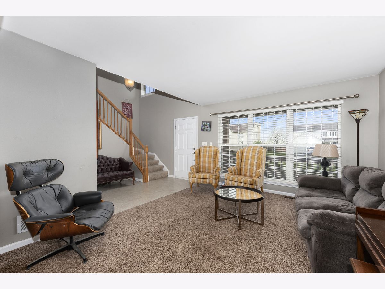
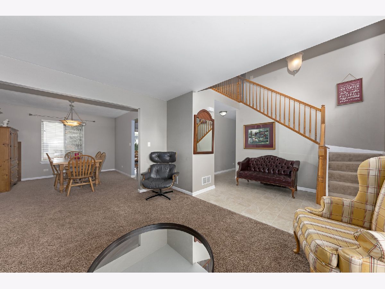
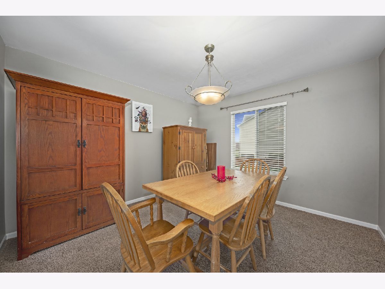
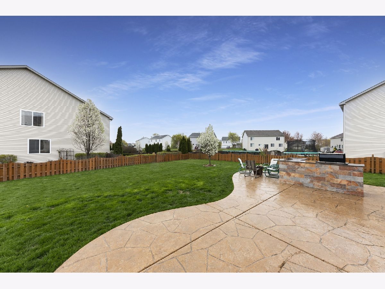
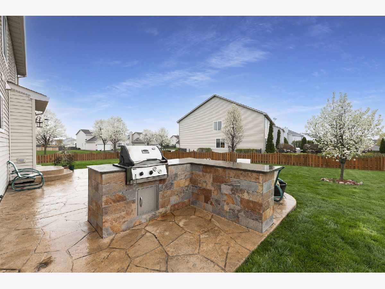
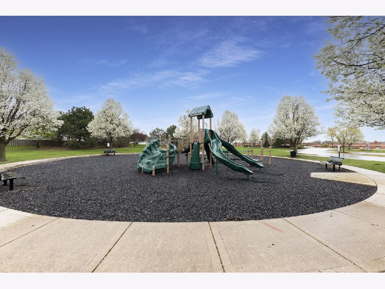
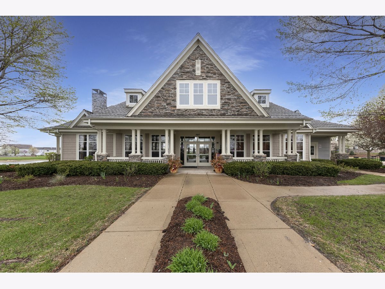
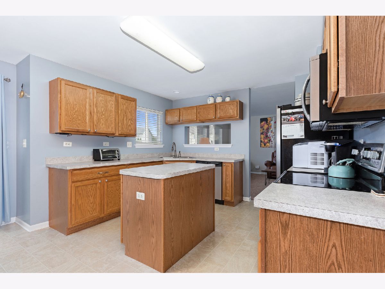
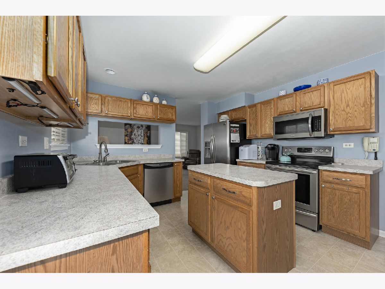
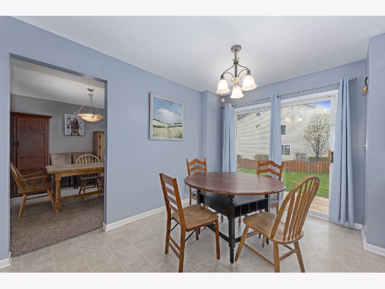
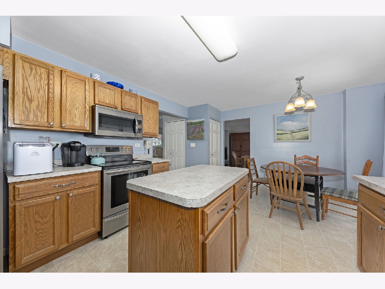
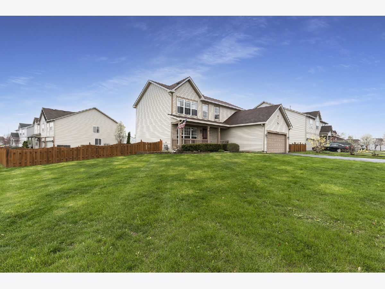
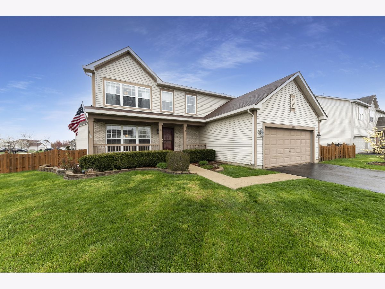
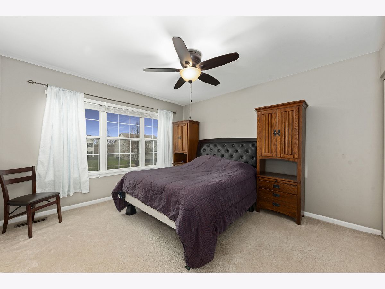

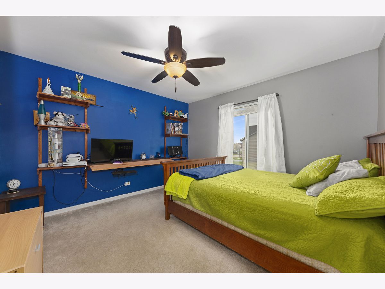
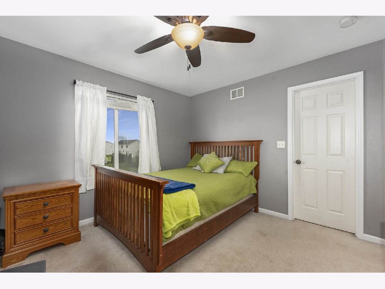
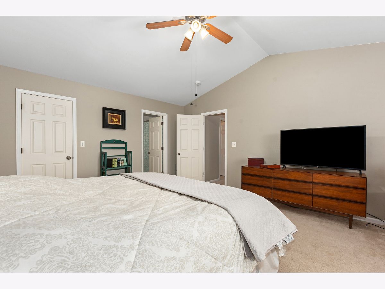
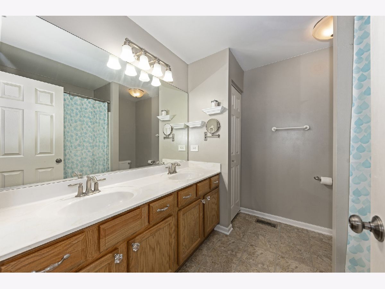
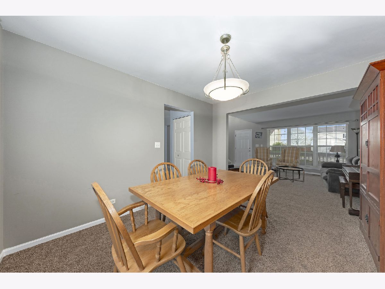
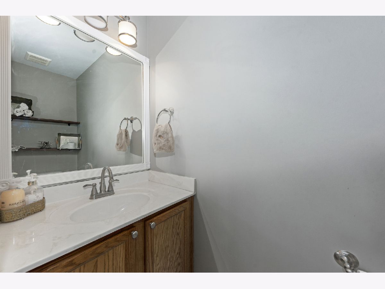
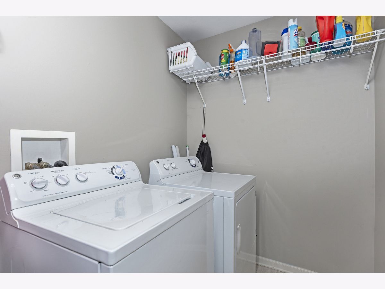
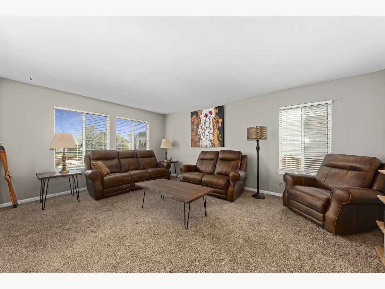
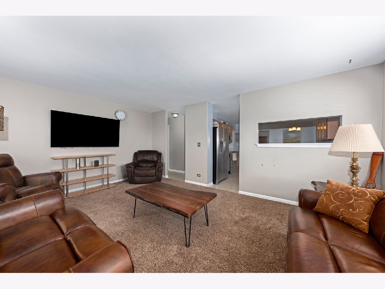
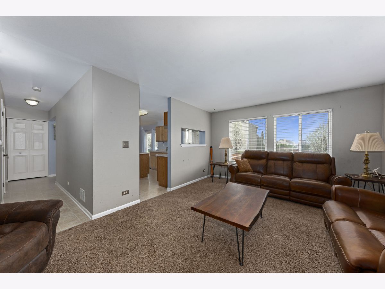
Room Specifics
Total Bedrooms: 4
Bedrooms Above Ground: 4
Bedrooms Below Ground: 0
Dimensions: —
Floor Type: Carpet
Dimensions: —
Floor Type: Carpet
Dimensions: —
Floor Type: Carpet
Full Bathrooms: 3
Bathroom Amenities: Whirlpool,Separate Shower,Double Sink
Bathroom in Basement: 0
Rooms: Breakfast Room
Basement Description: Crawl
Other Specifics
| 2 | |
| Concrete Perimeter | |
| Asphalt | |
| Porch, Stamped Concrete Patio | |
| Corner Lot,Irregular Lot,Landscaped | |
| 127X150X110X110 | |
| — | |
| Full | |
| Vaulted/Cathedral Ceilings | |
| Dishwasher, Disposal | |
| Not in DB | |
| Curbs, Sidewalks, Street Lights, Street Paved | |
| — | |
| — | |
| — |
Tax History
| Year | Property Taxes |
|---|---|
| 2009 | $5,862 |
| 2013 | $5,269 |
| 2020 | $8,287 |
| 2021 | $8,629 |
Contact Agent
Nearby Similar Homes
Nearby Sold Comparables
Contact Agent
Listing Provided By
john greene, Realtor


