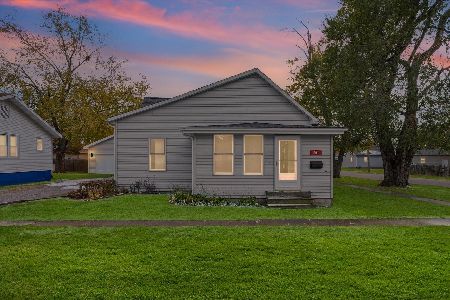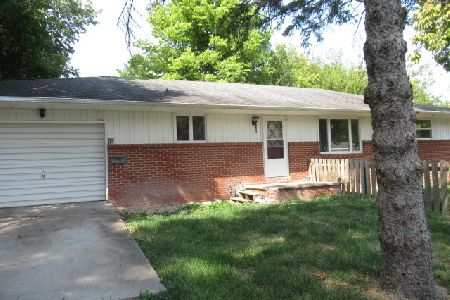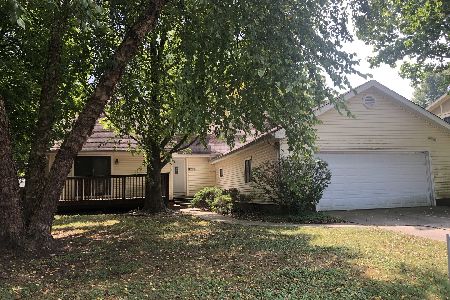904 Crestview Drive, Monticello, Illinois 61856
$166,000
|
Sold
|
|
| Status: | Closed |
| Sqft: | 2,445 |
| Cost/Sqft: | $69 |
| Beds: | 3 |
| Baths: | 4 |
| Year Built: | 1972 |
| Property Taxes: | $2,801 |
| Days On Market: | 5371 |
| Lot Size: | 0,00 |
Description
Spacious, Nicely landscaped, Attractive home located on a cul-de-sac close to schools. Enjoy having a Family room as well as a Living room plus a Formal Dining room as well as a Family Dining room. You will also find a basement office with high quality cabinetry, space for a generator in the garage as well as an outside switch to transfer the home from electrical to generated power eliminating any power outage headaches. This home also has a central vacuum and a 2009 furnace and AC unit. Great property with lots of space and room!
Property Specifics
| Single Family | |
| — | |
| Ranch | |
| 1972 | |
| Full | |
| — | |
| No | |
| — |
| Piatt | |
| Crestview | |
| — / — | |
| — | |
| Public | |
| Public Sewer | |
| 09464823 | |
| 05005400156700 |
Nearby Schools
| NAME: | DISTRICT: | DISTANCE: | |
|---|---|---|---|
|
Grade School
Monticello |
CUSD | — | |
|
Middle School
Monticello |
CUSD | Not in DB | |
|
High School
Monticello High School |
CUSD | Not in DB | |
Property History
| DATE: | EVENT: | PRICE: | SOURCE: |
|---|---|---|---|
| 29 Jul, 2011 | Sold | $166,000 | MRED MLS |
| 24 Jun, 2011 | Under contract | $169,000 | MRED MLS |
| 23 May, 2011 | Listed for sale | $0 | MRED MLS |
Room Specifics
Total Bedrooms: 3
Bedrooms Above Ground: 3
Bedrooms Below Ground: 0
Dimensions: —
Floor Type: Hardwood
Dimensions: —
Floor Type: Hardwood
Full Bathrooms: 4
Bathroom Amenities: Whirlpool
Bathroom in Basement: —
Rooms: Walk In Closet
Basement Description: Finished
Other Specifics
| 2.5 | |
| — | |
| — | |
| Patio, Porch | |
| Fenced Yard | |
| 174X139X96X81 | |
| — | |
| Full | |
| First Floor Bedroom | |
| Dishwasher, Dryer, Range, Refrigerator, Washer | |
| Not in DB | |
| — | |
| — | |
| — | |
| Wood Burning |
Tax History
| Year | Property Taxes |
|---|---|
| 2011 | $2,801 |
Contact Agent
Nearby Similar Homes
Nearby Sold Comparables
Contact Agent
Listing Provided By
Coldwell Banker The R.E. Group








