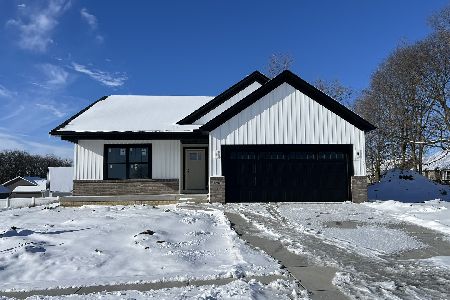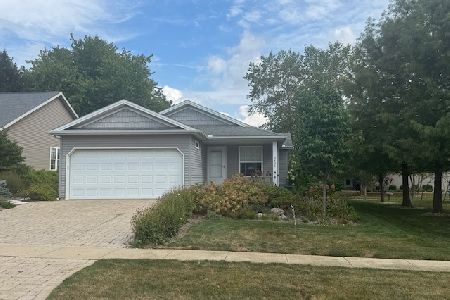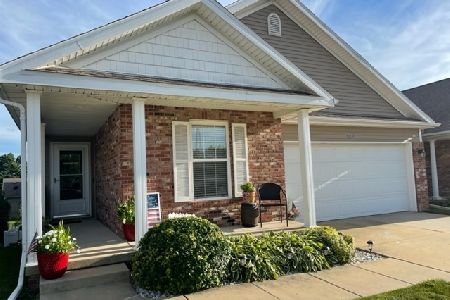904 Gerike Way, Bloomington, Illinois 61704
$184,000
|
Sold
|
|
| Status: | Closed |
| Sqft: | 1,300 |
| Cost/Sqft: | $150 |
| Beds: | 2 |
| Baths: | 3 |
| Year Built: | 2005 |
| Property Taxes: | $4,633 |
| Days On Market: | 2838 |
| Lot Size: | 0,00 |
Description
Very well maintained 3 bed/3 bath ranch located in Wittenberg Woods subdivision. Nice entryway with coat closet and hardwood floors. Open floor plan with large living room that features a gas fireplace. Efficient kitchen has a pantry, ceramic tile flooring - all appliances remain. Dining area with hardwood floors and lots of natural light throughout. Spacious master bedroom, with 2 walk-in closets. Master bath has a dual sink vanity and separate shower. Main floor laundry room. Fabulous walk out finished lower level with a 3rd bedroom, huge 27x17 family room, 3rd full bath and 2 storage areas. Outside enjoy the covered wrap around front porch, deck with SunSetter Motorized Awning , patio and fence in backyard. 2 car attached garage. New carpeting in living room, master bedroom, hallway and stairs w/ 10 lb pad in 4/17. New vertical blind on walk-out slider 2016. HVAC blower motor thermostat Aprilaire bypass humidifier 2014. Ducts cleaned 2017. New roof (complete tear off) 2015.
Property Specifics
| Single Family | |
| — | |
| Ranch | |
| 2005 | |
| Full,Walkout | |
| — | |
| No | |
| — |
| Mc Lean | |
| Wittenberg Woods | |
| — / Not Applicable | |
| — | |
| Public | |
| Public Sewer | |
| 10194642 | |
| 462117452006 |
Nearby Schools
| NAME: | DISTRICT: | DISTANCE: | |
|---|---|---|---|
|
Grade School
Cedar Ridge Elementary |
5 | — | |
|
Middle School
Evans Jr High |
5 | Not in DB | |
|
High School
Normal Community High School |
5 | Not in DB | |
Property History
| DATE: | EVENT: | PRICE: | SOURCE: |
|---|---|---|---|
| 13 May, 2011 | Sold | $168,000 | MRED MLS |
| 30 Mar, 2011 | Under contract | $172,500 | MRED MLS |
| 5 Aug, 2010 | Listed for sale | $189,900 | MRED MLS |
| 15 Aug, 2018 | Sold | $184,000 | MRED MLS |
| 12 Jul, 2018 | Under contract | $194,900 | MRED MLS |
| 16 Apr, 2018 | Listed for sale | $204,900 | MRED MLS |
Room Specifics
Total Bedrooms: 3
Bedrooms Above Ground: 2
Bedrooms Below Ground: 1
Dimensions: —
Floor Type: Carpet
Dimensions: —
Floor Type: Carpet
Full Bathrooms: 3
Bathroom Amenities: —
Bathroom in Basement: 1
Rooms: Foyer
Basement Description: Egress Window,Finished
Other Specifics
| 2 | |
| — | |
| — | |
| Patio, Deck, Porch | |
| Fenced Yard,Landscaped | |
| 46X120 | |
| — | |
| Full | |
| First Floor Full Bath, Walk-In Closet(s) | |
| Dishwasher, Refrigerator, Range, Microwave | |
| Not in DB | |
| — | |
| — | |
| — | |
| Gas Log |
Tax History
| Year | Property Taxes |
|---|---|
| 2011 | $3,869 |
| 2018 | $4,633 |
Contact Agent
Nearby Similar Homes
Nearby Sold Comparables
Contact Agent
Listing Provided By
RE/MAX Choice






