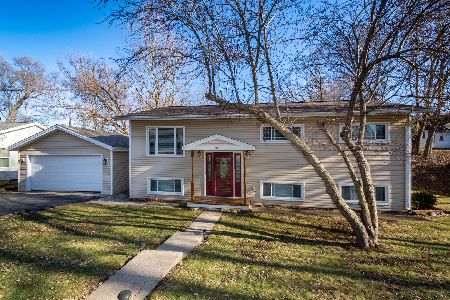904 Grand Boulevard, Wauconda, Illinois 60084
$325,000
|
Sold
|
|
| Status: | Closed |
| Sqft: | 3,021 |
| Cost/Sqft: | $112 |
| Beds: | 4 |
| Baths: | 3 |
| Year Built: | 1996 |
| Property Taxes: | $9,853 |
| Days On Market: | 3824 |
| Lot Size: | 0,27 |
Description
Flooded with natural light everywhere.Here is the Ranch you've been waiting for! Stunning, in-law arrangement and completely handicapped accessible. The ultimate in privacy for teens, family members, or caretakers. Features an elevator to the walk-out basement where you will find 2 bedrooms, full bath, family room with a fireplace and a deck. Newer stainless steel Wolfe appliances, granite counters, backslash, new paint, center kitchen island. Skylights, Solid 6 panel wood doors, screened-in porch, new walk-in marble shower, recessed lighting throughout, 2 skylights, 2 fireplaces, Cove moldings with up lighting, 3 year mechanical's, refinished hardwood floors, new landscaping. Garage has ramp. The house is immaculate. Barely lived in.
Property Specifics
| Single Family | |
| — | |
| Ranch | |
| 1996 | |
| Full,Walkout | |
| CUSTOM | |
| No | |
| 0.27 |
| Lake | |
| — | |
| 0 / Not Applicable | |
| None | |
| Public | |
| Public Sewer | |
| 09002838 | |
| 10193040070000 |
Nearby Schools
| NAME: | DISTRICT: | DISTANCE: | |
|---|---|---|---|
|
Grade School
Fremont Elementary School |
79 | — | |
|
Middle School
Fremont Middle School |
79 | Not in DB | |
|
High School
Mundelein Cons High School |
120 | Not in DB | |
Property History
| DATE: | EVENT: | PRICE: | SOURCE: |
|---|---|---|---|
| 15 Oct, 2013 | Sold | $292,500 | MRED MLS |
| 17 Aug, 2013 | Under contract | $300,000 | MRED MLS |
| 23 Jul, 2013 | Listed for sale | $300,000 | MRED MLS |
| 11 Dec, 2015 | Sold | $325,000 | MRED MLS |
| 25 Aug, 2015 | Under contract | $339,000 | MRED MLS |
| 5 Aug, 2015 | Listed for sale | $349,000 | MRED MLS |
| 16 Jul, 2021 | Sold | $383,500 | MRED MLS |
| 11 Jun, 2021 | Under contract | $375,000 | MRED MLS |
| 20 May, 2021 | Listed for sale | $375,000 | MRED MLS |
Room Specifics
Total Bedrooms: 4
Bedrooms Above Ground: 4
Bedrooms Below Ground: 0
Dimensions: —
Floor Type: Hardwood
Dimensions: —
Floor Type: Wood Laminate
Dimensions: —
Floor Type: Wood Laminate
Full Bathrooms: 3
Bathroom Amenities: Separate Shower,Handicap Shower,Double Sink
Bathroom in Basement: 1
Rooms: Screened Porch
Basement Description: Finished,Exterior Access
Other Specifics
| 2 | |
| Concrete Perimeter | |
| Asphalt,Shared | |
| Deck, Porch, Porch Screened, Storms/Screens | |
| Landscaped,Wooded | |
| 109X105 | |
| — | |
| Full | |
| Skylight(s), Elevator, Hardwood Floors, First Floor Bedroom, In-Law Arrangement, First Floor Laundry | |
| Range, Microwave, Dishwasher, Refrigerator, Washer, Dryer, Disposal, Stainless Steel Appliance(s) | |
| Not in DB | |
| — | |
| — | |
| — | |
| Wood Burning, Gas Log |
Tax History
| Year | Property Taxes |
|---|---|
| 2013 | $9,625 |
| 2015 | $9,853 |
Contact Agent
Nearby Sold Comparables
Contact Agent
Listing Provided By
Coldwell Banker Residential







