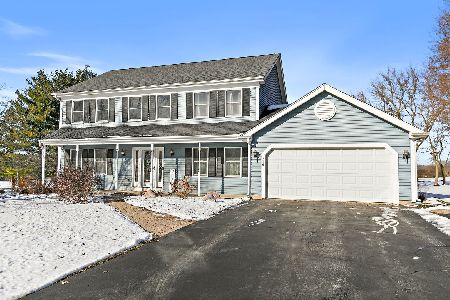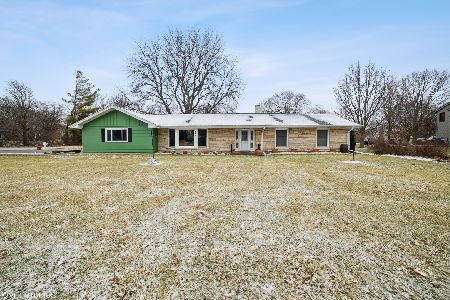904 Holly Court, Sleepy Hollow, Illinois 60118
$279,000
|
Sold
|
|
| Status: | Closed |
| Sqft: | 2,300 |
| Cost/Sqft: | $130 |
| Beds: | 3 |
| Baths: | 4 |
| Year Built: | 1977 |
| Property Taxes: | $7,714 |
| Days On Market: | 2040 |
| Lot Size: | 0,70 |
Description
Spacious 2,300 sq ft two story on .7-acre double lot in Sleepy Hollow Manor! Ideal location in quiet established neighborhood walking distance to park and pool. Gorgeous landscaped lot with mature trees and huge organic garden. Covered front porch, 2-car attached garage with compressor and commercial fridge included, 2 patios and low voltage exterior lights. New roof in 2013. Step inside to find newer oak floors with inlay, crown molding, and much more. Large and inviting living room, formal dining room, eat-in kitchen complete with double oven, breakfast bar and bayed eating area. Adjacent family room offers a floor-to-ceiling brick gas log fireplace flanked by built-ins, wet bar, beamed ceiling and slider to backyard. 1st floor laundry and powder room. Generous bedroom sizes upstairs including the master suite with private bath. Bedrooms 2 and 3 include wood laminate flooring. Even more living space in the full finished basement complete with rec room and bar, office/bedroom and plenty of storage space. Perfect location and an unbeatable price make this home a MUST SEE!
Property Specifics
| Single Family | |
| — | |
| — | |
| 1977 | |
| Full | |
| — | |
| No | |
| 0.7 |
| Kane | |
| Sleepy Hollow Manor | |
| — / Not Applicable | |
| None | |
| Public | |
| Septic-Private | |
| 10755031 | |
| 0328252034 |
Property History
| DATE: | EVENT: | PRICE: | SOURCE: |
|---|---|---|---|
| 26 Feb, 2021 | Sold | $279,000 | MRED MLS |
| 27 Jan, 2021 | Under contract | $299,900 | MRED MLS |
| — | Last price change | $304,900 | MRED MLS |
| 21 Jun, 2020 | Listed for sale | $309,900 | MRED MLS |

Room Specifics
Total Bedrooms: 3
Bedrooms Above Ground: 3
Bedrooms Below Ground: 0
Dimensions: —
Floor Type: Wood Laminate
Dimensions: —
Floor Type: Wood Laminate
Full Bathrooms: 4
Bathroom Amenities: —
Bathroom in Basement: 1
Rooms: Office,Recreation Room
Basement Description: Finished
Other Specifics
| 2 | |
| — | |
| Asphalt | |
| Patio, Porch, Storms/Screens | |
| Landscaped,Mature Trees | |
| 235X134X180X201 | |
| — | |
| Full | |
| Bar-Wet, Hardwood Floors, Wood Laminate Floors, First Floor Laundry, Built-in Features | |
| Double Oven, Microwave, Dishwasher, Refrigerator, Washer, Dryer, Disposal, Cooktop | |
| Not in DB | |
| Park, Pool, Street Paved | |
| — | |
| — | |
| Gas Log, Gas Starter |
Tax History
| Year | Property Taxes |
|---|---|
| 2021 | $7,714 |
Contact Agent
Nearby Similar Homes
Nearby Sold Comparables
Contact Agent
Listing Provided By
REMAX All Pro - St Charles










