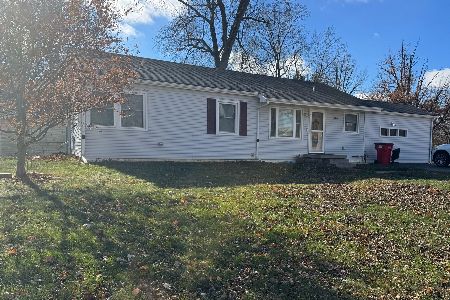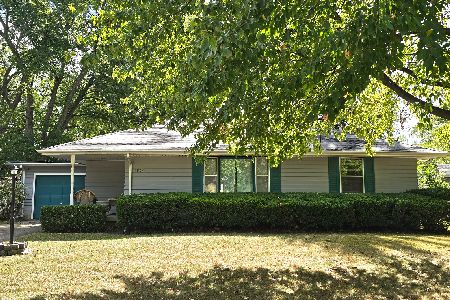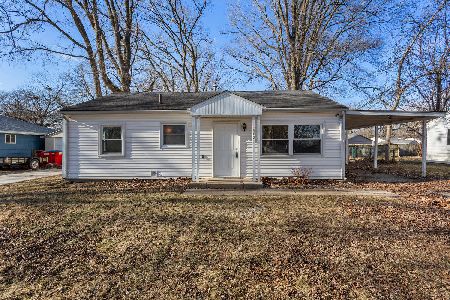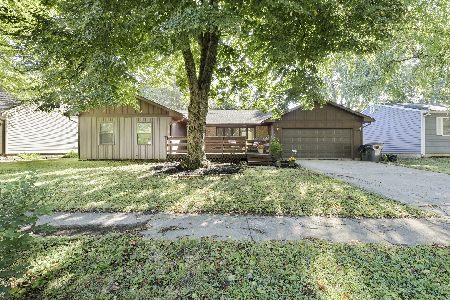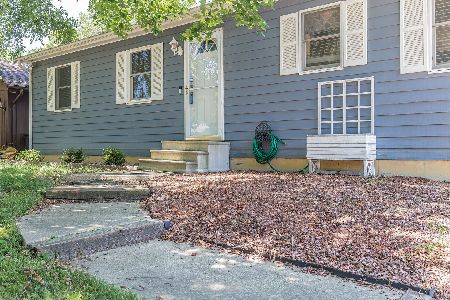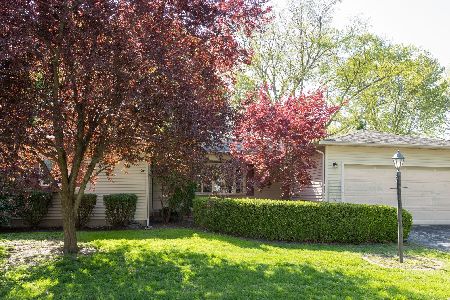904 Hollycrest Drive, Champaign, Illinois 61821
$174,000
|
Sold
|
|
| Status: | Closed |
| Sqft: | 2,390 |
| Cost/Sqft: | $75 |
| Beds: | 4 |
| Baths: | 2 |
| Year Built: | 1973 |
| Property Taxes: | $4,695 |
| Days On Market: | 1927 |
| Lot Size: | 0,00 |
Description
Updated 4 bedroom home with so much to offer. Open, loft-style area overlooks the living room which gives the room an airy, spacious feeling and adjoins to an office/library space with loads of built-ins. The bamboo flooring in the dining room continues into the kitchen which features a breakfast bar, upgraded stainless appliances, solid surface counters, pull-out pantry and loads of cabinets. Two bedrooms, walk-in closet, full bath and laundry area complete the first level. Upstairs you will find two more bedrooms - one huge bedroom is currently used as the Master - another full bath and 3 walk-in closets. Enjoy the outdoor space relaxing in the screened porch (3-seasons room) which includes an outlet for a hot tub and is wired for speakers or in the fenced yard. Other notable amenities include new carpet (Oct 2020); zoned HVAC with whole-house humidifier & Ecobee thermostat; and tankless water heater (2019).
Property Specifics
| Single Family | |
| — | |
| — | |
| 1973 | |
| None | |
| — | |
| No | |
| — |
| Champaign | |
| Stonegate | |
| — / Not Applicable | |
| None | |
| Public | |
| Public Sewer | |
| 10906211 | |
| 442015277010 |
Nearby Schools
| NAME: | DISTRICT: | DISTANCE: | |
|---|---|---|---|
|
Grade School
Unit 4 Of Choice |
4 | — | |
|
Middle School
Champaign/middle Call Unit 4 351 |
4 | Not in DB | |
|
High School
Centennial High School |
4 | Not in DB | |
Property History
| DATE: | EVENT: | PRICE: | SOURCE: |
|---|---|---|---|
| 17 Dec, 2020 | Sold | $174,000 | MRED MLS |
| 12 Nov, 2020 | Under contract | $179,900 | MRED MLS |
| 26 Oct, 2020 | Listed for sale | $179,900 | MRED MLS |
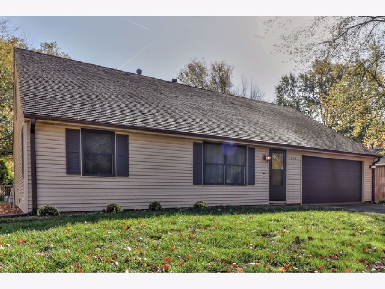
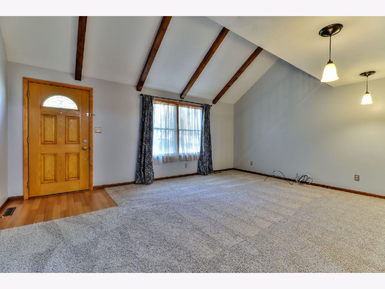
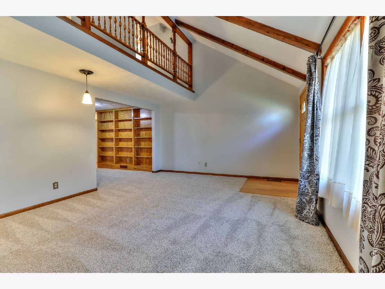
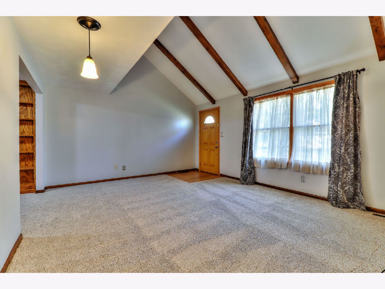
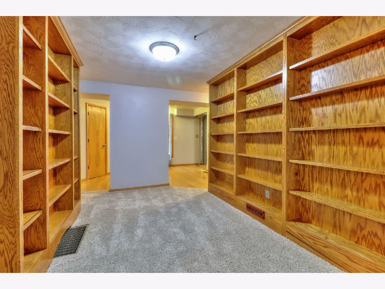
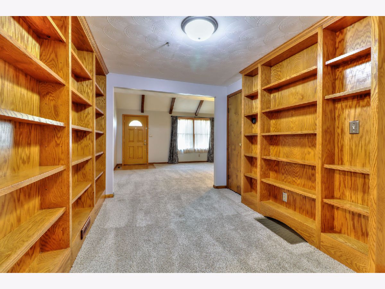
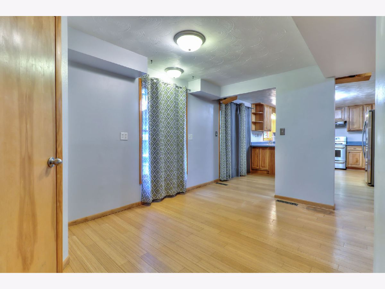
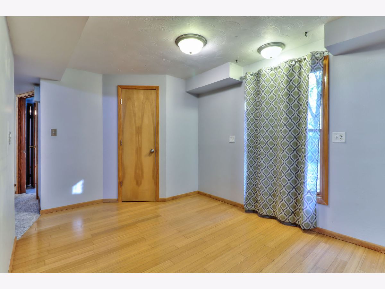
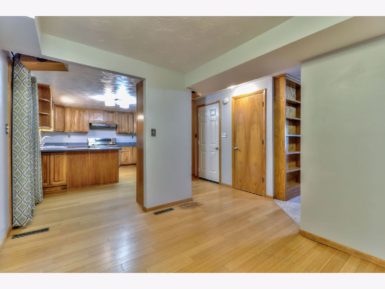
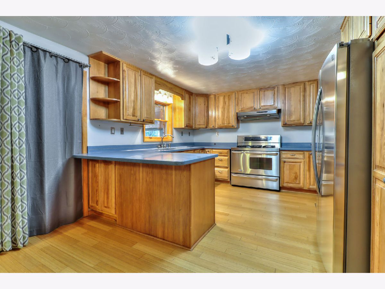
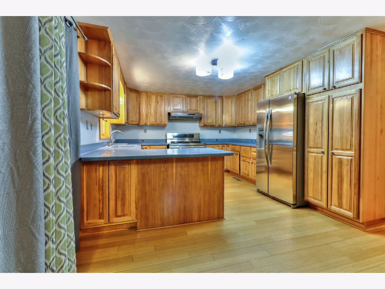
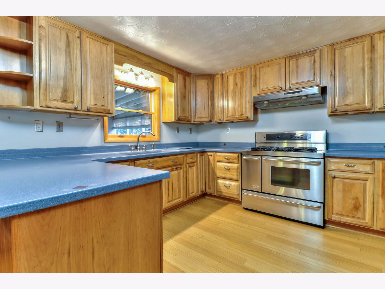
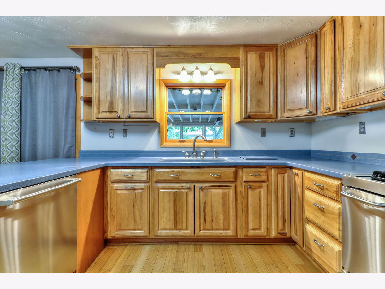
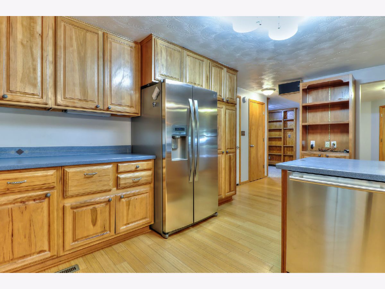
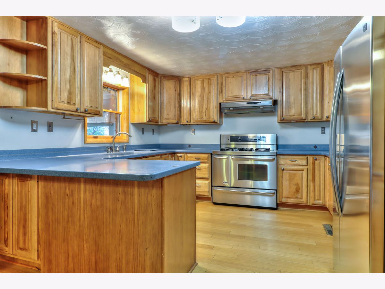
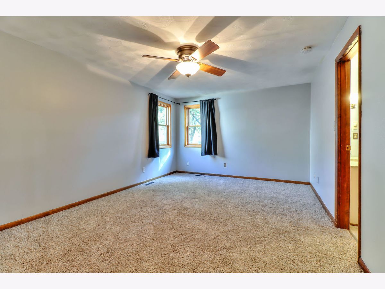
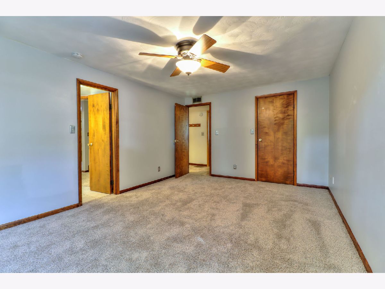
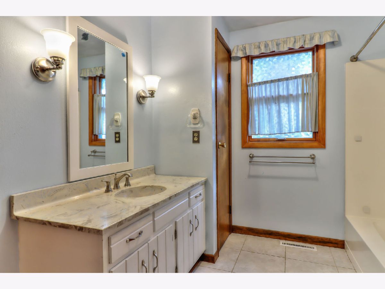
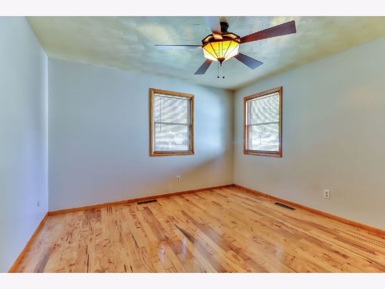
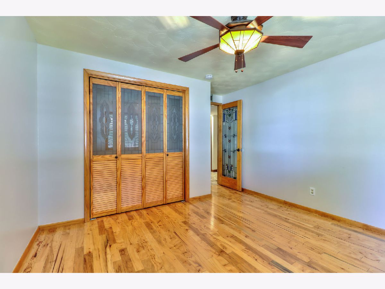
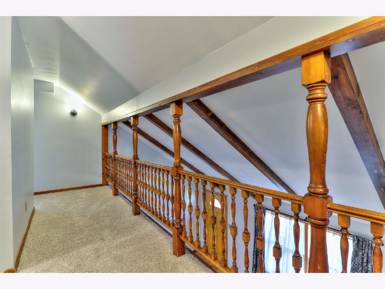
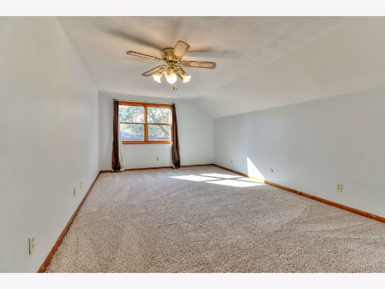
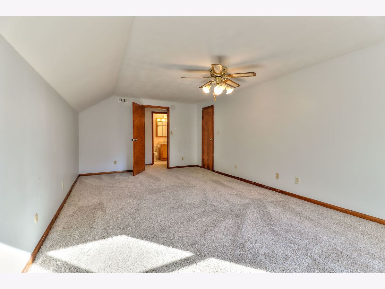
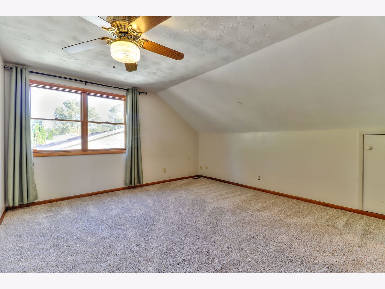
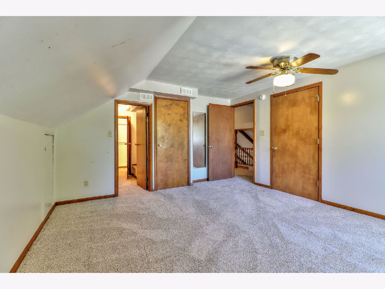
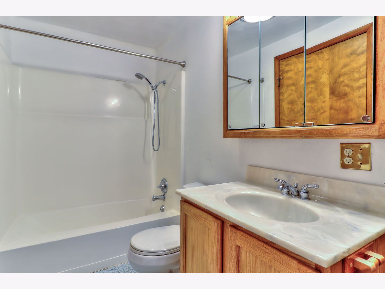
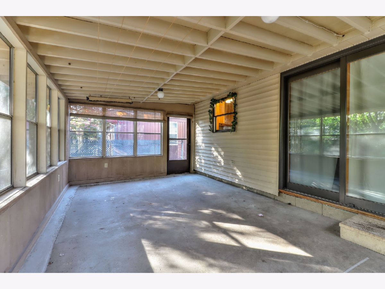
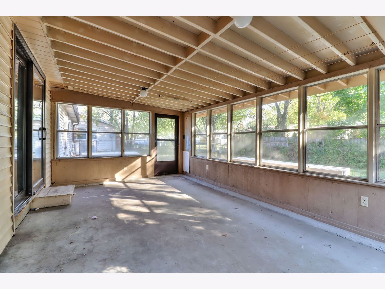
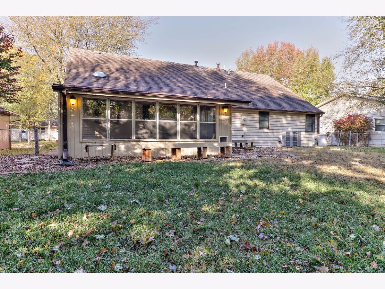
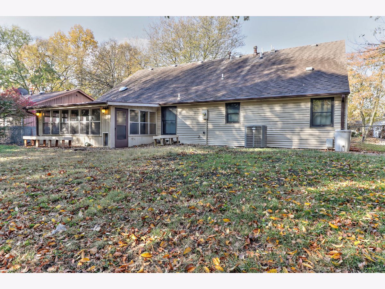
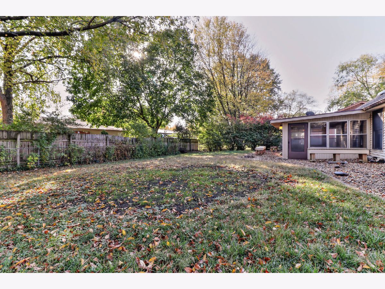
Room Specifics
Total Bedrooms: 4
Bedrooms Above Ground: 4
Bedrooms Below Ground: 0
Dimensions: —
Floor Type: Hardwood
Dimensions: —
Floor Type: Carpet
Dimensions: —
Floor Type: Carpet
Full Bathrooms: 2
Bathroom Amenities: —
Bathroom in Basement: 0
Rooms: No additional rooms
Basement Description: Crawl
Other Specifics
| 2 | |
| — | |
| — | |
| Porch Screened | |
| Fenced Yard | |
| 68X110 | |
| — | |
| None | |
| First Floor Bedroom, First Floor Laundry, First Floor Full Bath, Built-in Features, Walk-In Closet(s), Bookcases, Some Wood Floors | |
| Double Oven, Dishwasher, Refrigerator, Disposal, Stainless Steel Appliance(s), Range Hood, Electric Oven | |
| Not in DB | |
| Sidewalks | |
| — | |
| — | |
| — |
Tax History
| Year | Property Taxes |
|---|---|
| 2020 | $4,695 |
Contact Agent
Nearby Similar Homes
Nearby Sold Comparables
Contact Agent
Listing Provided By
KELLER WILLIAMS-TREC


