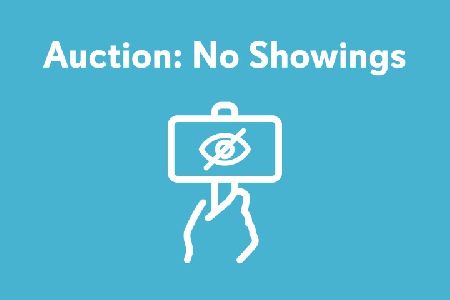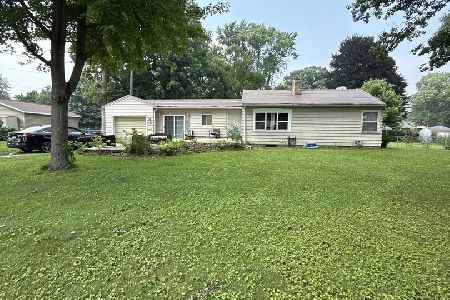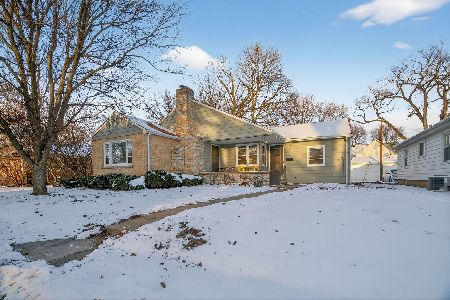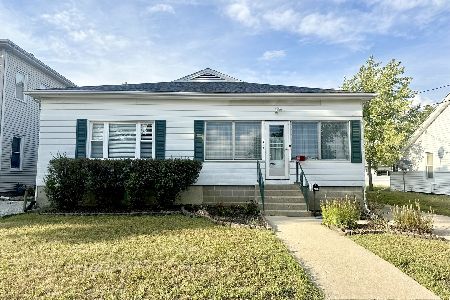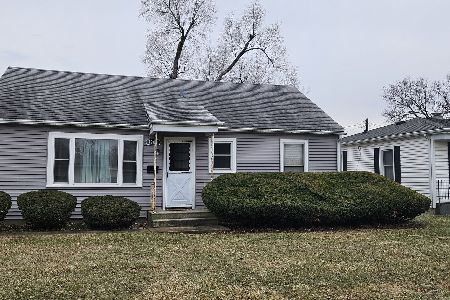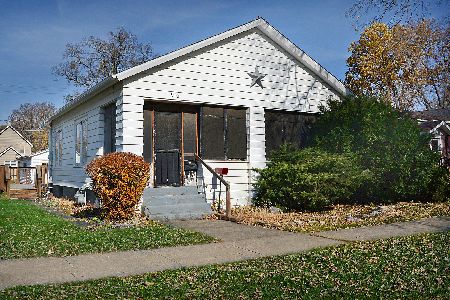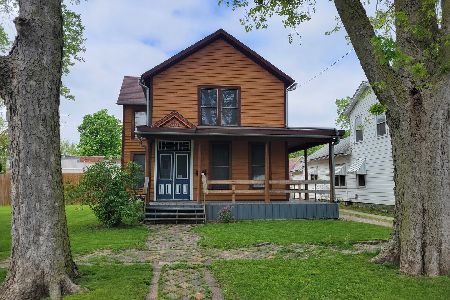904 Illinois Avenue, Ottawa, Illinois 61350
$122,000
|
Sold
|
|
| Status: | Closed |
| Sqft: | 1,200 |
| Cost/Sqft: | $108 |
| Beds: | 3 |
| Baths: | 1 |
| Year Built: | — |
| Property Taxes: | $2,710 |
| Days On Market: | 2811 |
| Lot Size: | 0,00 |
Description
Buyers don't miss this opportunity! Updated and Move in ready!, You must walk through this one to appreciate the size from the inside. One Story, 3 Bedrooms, 1 Bath RANCH. Nice wood floors throughout, newer updated kitchen and bath , NEW roof, gutters, downspouts & water heater. Separate Dining room. Walk through the OPEN FLOOR PLAN starting at the front door leading to the kitchen sliding glass doors where you will find yourself standing on a large 16X15 Deck to see the BRAND NEW 30X23 HEATED GARAGE, constructed with 200 amps, DISH connection, LED lighted ceiling fans, pull down stairs that lead to a floored, LED lighted, equipped with electrical outlets attic, & three 8 foot electric operated garage doors with mounted outside overhead motion lights . TALK ABOUT A MANCAVE! Within 10 minutes of Rt 80 interchange & Illinois River and Aquatic services. State Parks also nearby, Great location!
Property Specifics
| Single Family | |
| — | |
| — | |
| — | |
| Partial | |
| — | |
| No | |
| — |
| La Salle | |
| — | |
| 0 / Not Applicable | |
| None | |
| Public | |
| Public Sewer | |
| 09946077 | |
| 2111313011 |
Nearby Schools
| NAME: | DISTRICT: | DISTANCE: | |
|---|---|---|---|
|
Middle School
Shepherd Middle School |
141 | Not in DB | |
|
High School
Ottawa Township High School |
140 | Not in DB | |
Property History
| DATE: | EVENT: | PRICE: | SOURCE: |
|---|---|---|---|
| 31 Aug, 2018 | Sold | $122,000 | MRED MLS |
| 21 Jul, 2018 | Under contract | $129,000 | MRED MLS |
| — | Last price change | $134,000 | MRED MLS |
| 8 May, 2018 | Listed for sale | $149,000 | MRED MLS |
Room Specifics
Total Bedrooms: 3
Bedrooms Above Ground: 3
Bedrooms Below Ground: 0
Dimensions: —
Floor Type: Hardwood
Dimensions: —
Floor Type: Hardwood
Full Bathrooms: 1
Bathroom Amenities: Whirlpool
Bathroom in Basement: 0
Rooms: Deck,Foyer
Basement Description: Unfinished,Crawl
Other Specifics
| 3 | |
| — | |
| — | |
| Deck, Brick Paver Patio, Storms/Screens | |
| — | |
| 44X132 | |
| — | |
| None | |
| Hardwood Floors, First Floor Full Bath | |
| Range, Microwave | |
| Not in DB | |
| — | |
| — | |
| — | |
| — |
Tax History
| Year | Property Taxes |
|---|---|
| 2018 | $2,710 |
Contact Agent
Nearby Similar Homes
Nearby Sold Comparables
Contact Agent
Listing Provided By
Coldwell Banker The Real Estate Group

