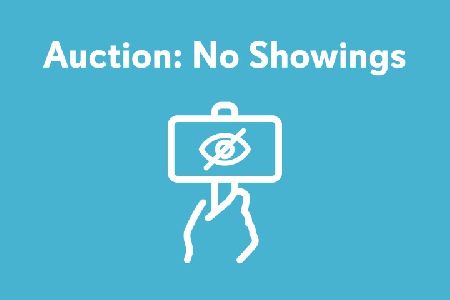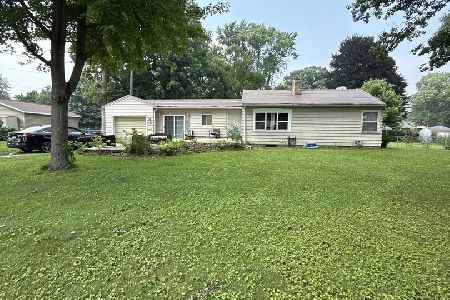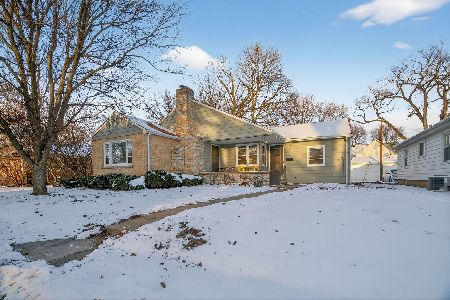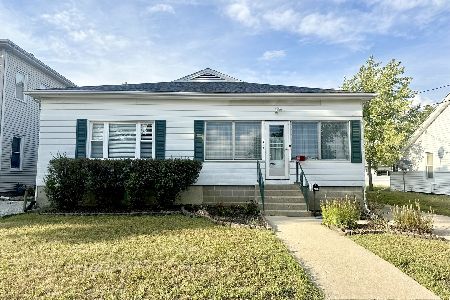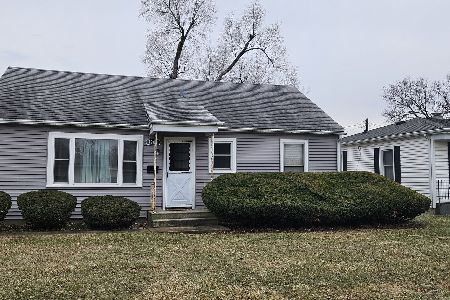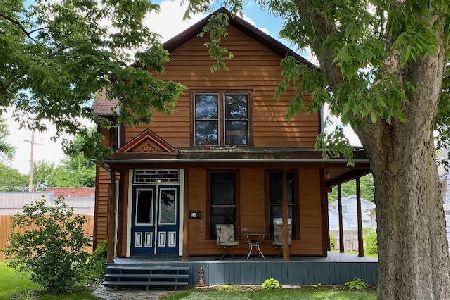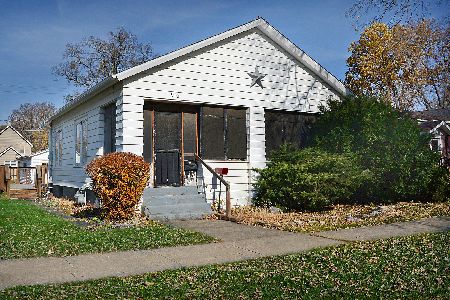920 Illinois Avenue, Ottawa, Illinois 61350
$168,500
|
Sold
|
|
| Status: | Closed |
| Sqft: | 2,185 |
| Cost/Sqft: | $82 |
| Beds: | 3 |
| Baths: | 2 |
| Year Built: | 1910 |
| Property Taxes: | $4,466 |
| Days On Market: | 259 |
| Lot Size: | 0,13 |
Description
Spacious and room to grow! So much opportunity in so many directions here in this home full of original character! This home has 3 bedrooms, possibly 4 if you're handy (calling main level room an office), and 2 bathrooms, one on each level. The bathroom on the main level has a claw foot tub for soaking, bathroom measures 14'x7'. The 2nd bathroom on the second level is 13'x11' and has double sink, double mirror and has the laundry. From the front of the home you'll enjoy the wrap around porch and can enter in front and view the beautiful original staircase, giving the original character back to the home! There are original hardwood floors throughout the home on both levels. Along with that is the original trim work, sliding pocket doors, and a few built-ins, and under stairs closets. The kitchen was updated several years ago with newer counter tops, sink, and backsplash. It also offers a large eat-in area, but you also have a formal dining room. There are newer ceiling fans throughout the home, all matching. A nice added feature is the laundry is in the shared master bath. Another great feature is that there are two staircases in the home, one at the front foyer, and a private entrance from the kitchen to the massive master bedroom. The Master bath does come with double sinks, so nice right! The garage does have gas, water and furnace. Also, there is a large unfinished area above garage that would make perfect apartment space, work space or home office space, or use your imagination! This is a truly unique home, it has lots of options! Great to make your own, or what about the investors? Don't miss out, check it out! It's got so much room, what about an Air BnB or Bed & Breakfast, or Finish up the garage and look into renting it out?
Property Specifics
| Single Family | |
| — | |
| — | |
| 1910 | |
| — | |
| — | |
| No | |
| 0.13 |
| — | |
| — | |
| 0 / Not Applicable | |
| — | |
| — | |
| — | |
| 12356136 | |
| 2111313008 |
Nearby Schools
| NAME: | DISTRICT: | DISTANCE: | |
|---|---|---|---|
|
Middle School
Shepherd Middle School |
141 | Not in DB | |
|
High School
Ottawa Township High School |
140 | Not in DB | |
Property History
| DATE: | EVENT: | PRICE: | SOURCE: |
|---|---|---|---|
| 11 May, 2018 | Sold | $114,000 | MRED MLS |
| 29 Mar, 2018 | Under contract | $115,000 | MRED MLS |
| — | Last price change | $125,000 | MRED MLS |
| 14 Aug, 2017 | Listed for sale | $125,000 | MRED MLS |
| 11 Dec, 2020 | Sold | $102,500 | MRED MLS |
| 10 Oct, 2020 | Under contract | $105,000 | MRED MLS |
| 6 Aug, 2020 | Listed for sale | $105,000 | MRED MLS |
| 27 Jun, 2025 | Sold | $168,500 | MRED MLS |
| 21 Jun, 2025 | Under contract | $179,500 | MRED MLS |
| — | Last price change | $179,000 | MRED MLS |
| 4 May, 2025 | Listed for sale | $179,500 | MRED MLS |
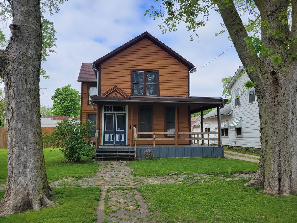
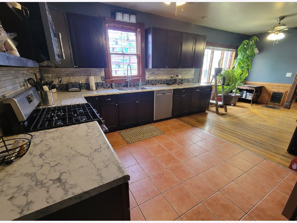
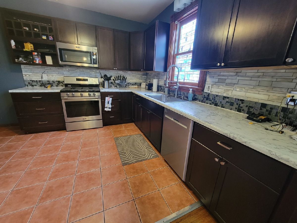
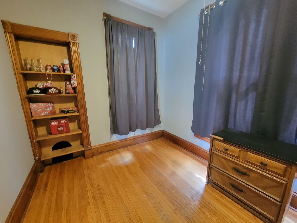

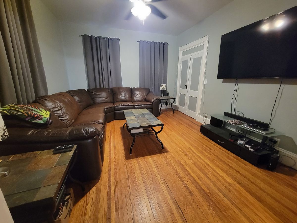
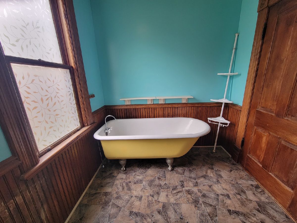
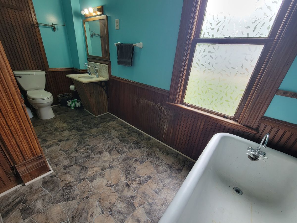
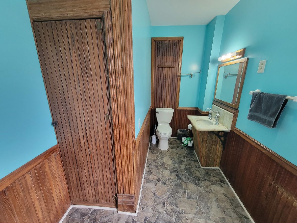


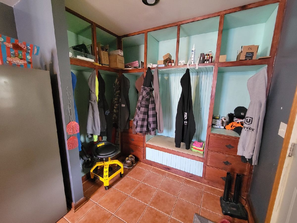
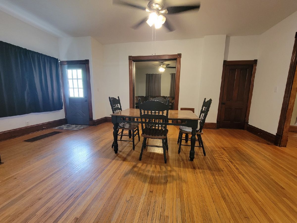
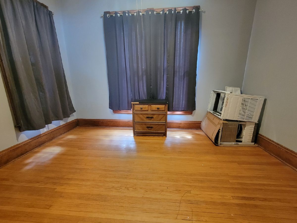
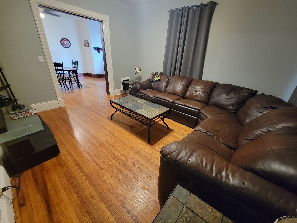
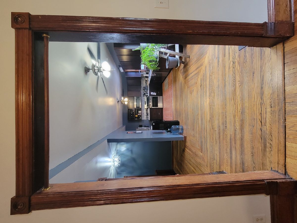

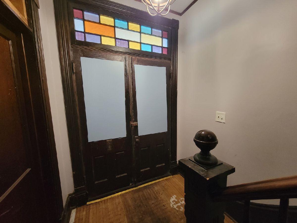
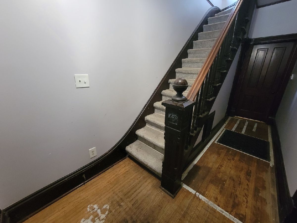
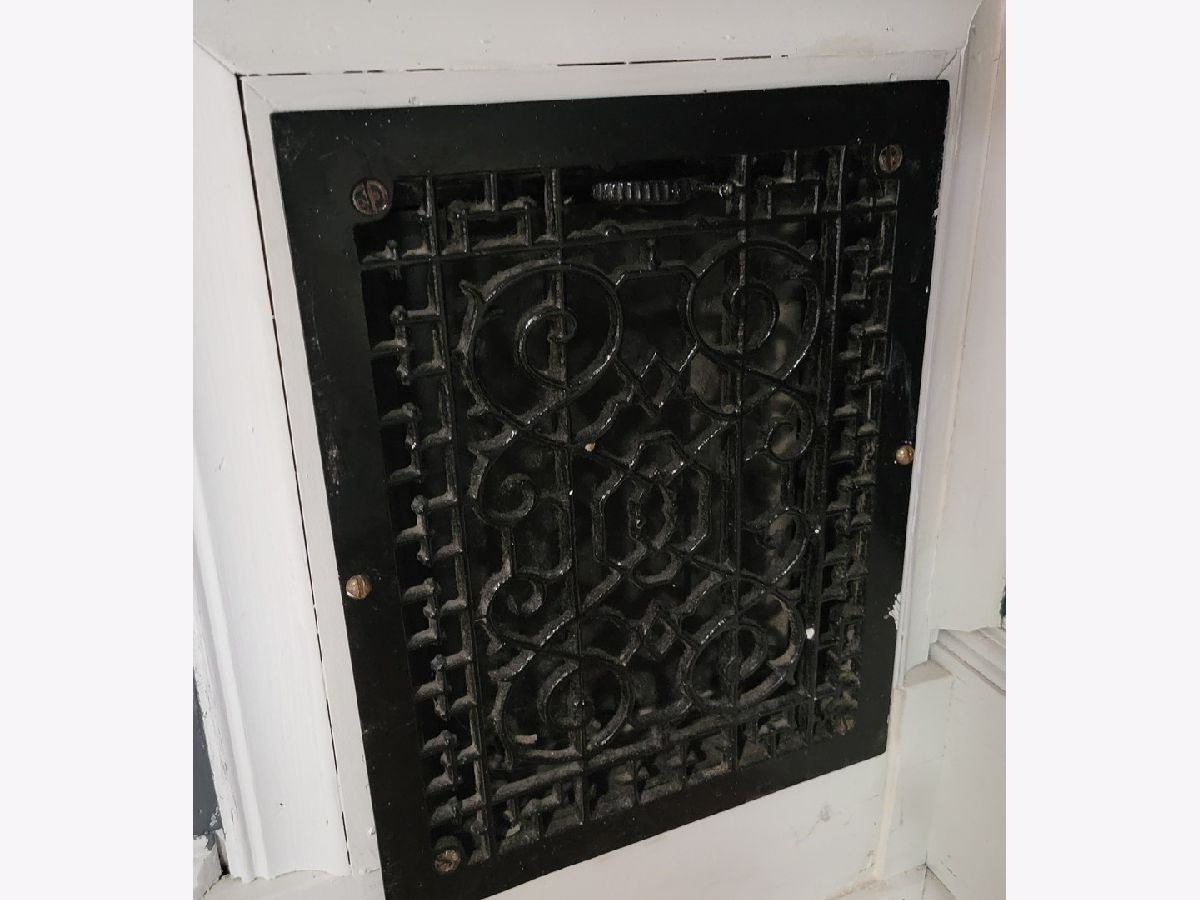
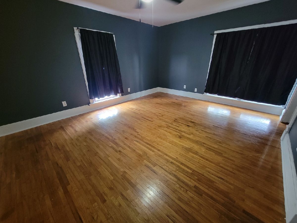
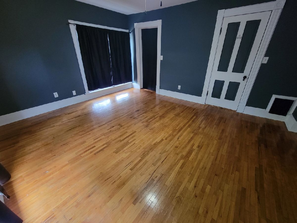
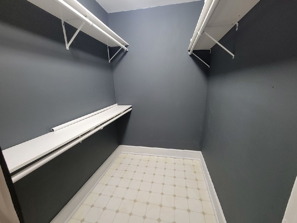
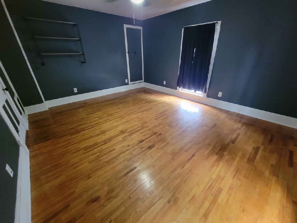
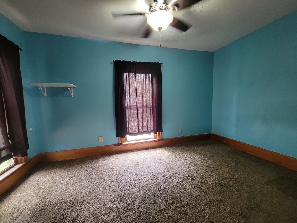
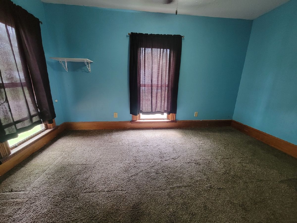
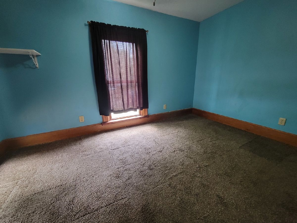
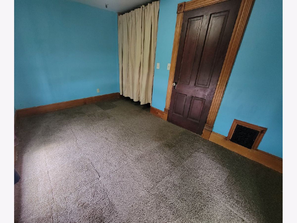
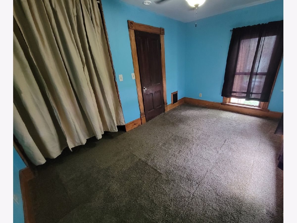
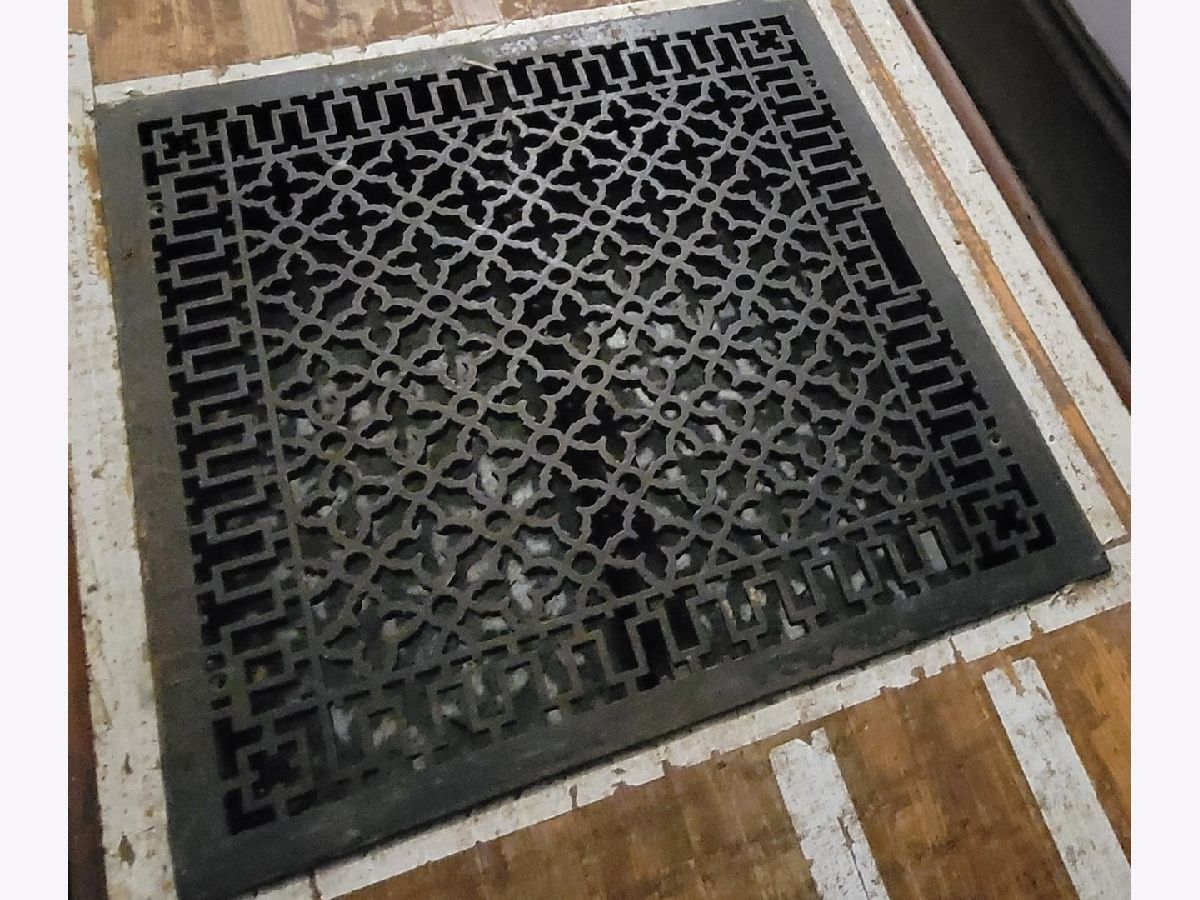
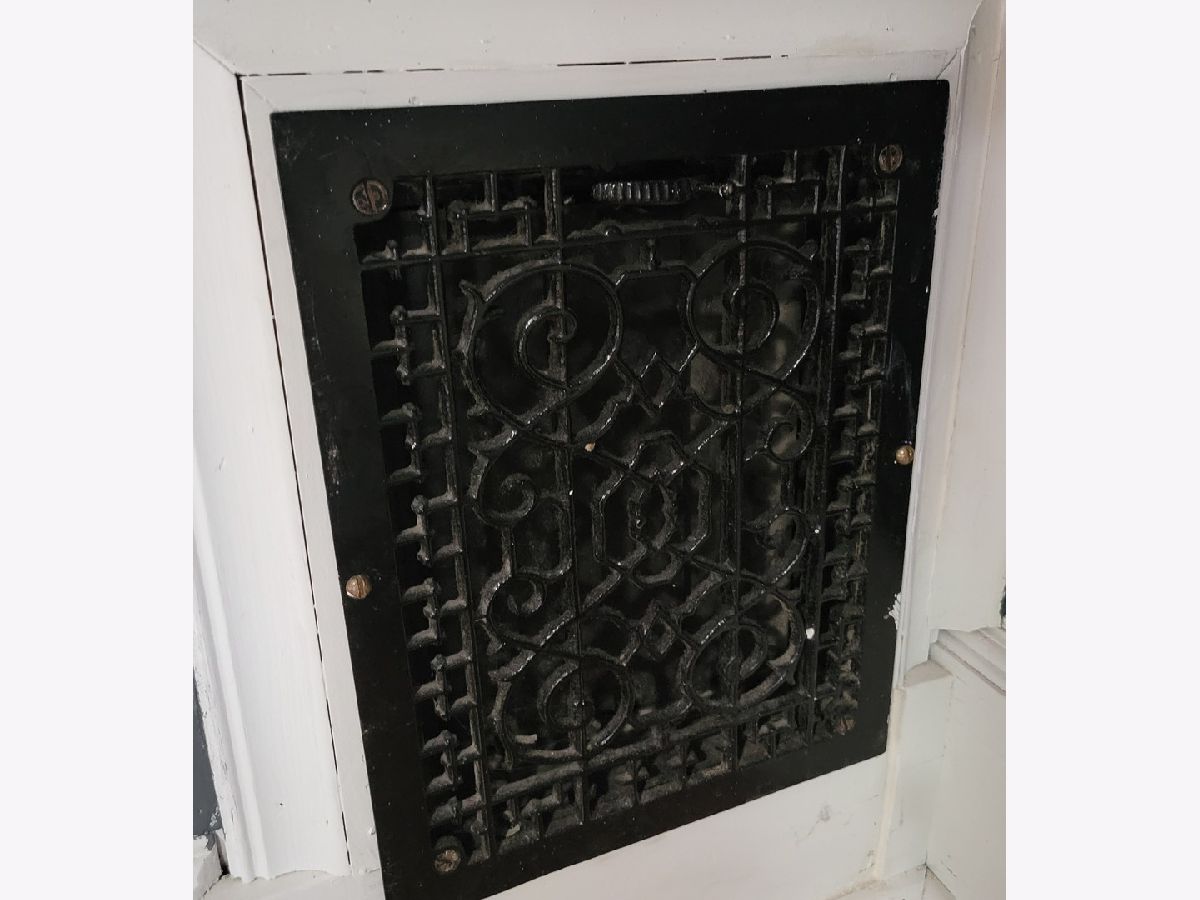
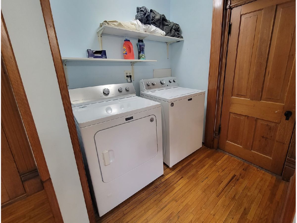
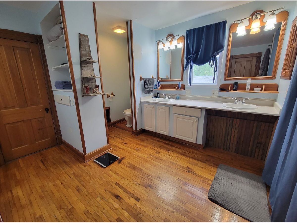
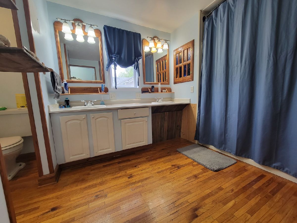
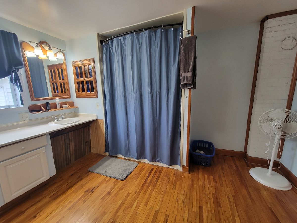
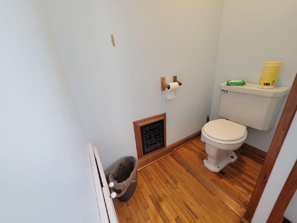
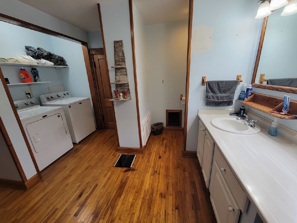
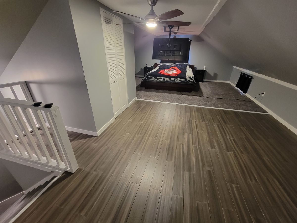
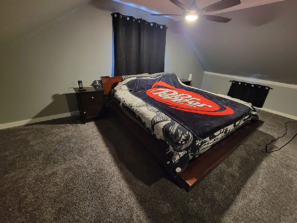
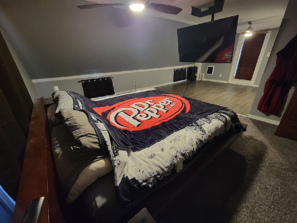

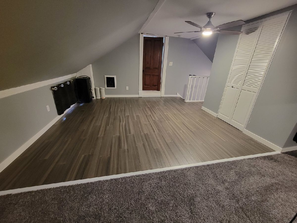
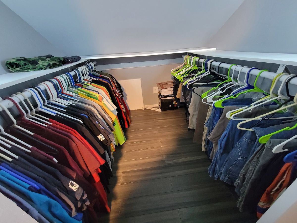
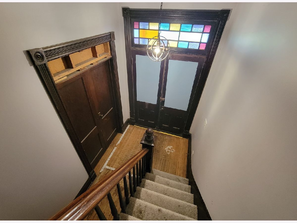
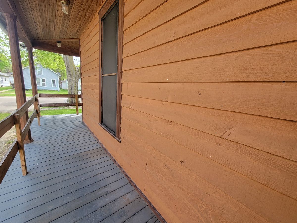
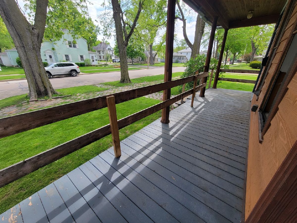
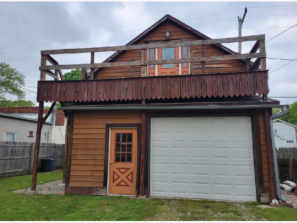
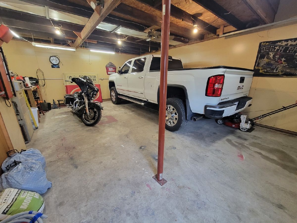
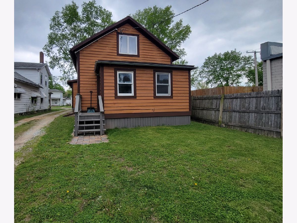
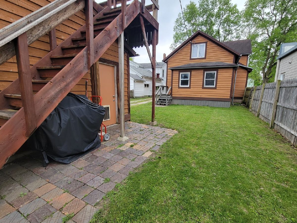
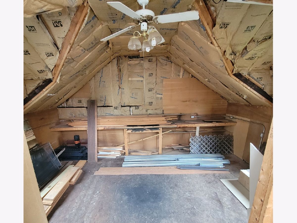
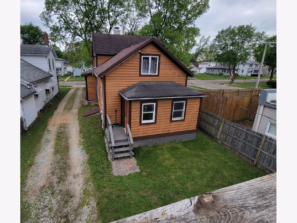

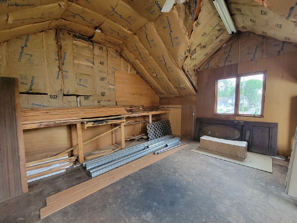

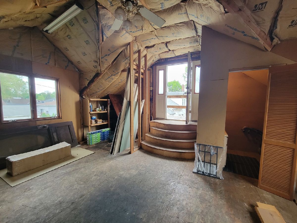
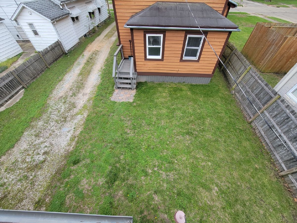
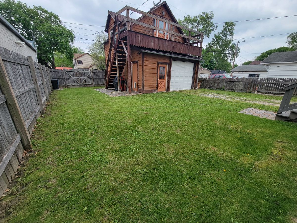
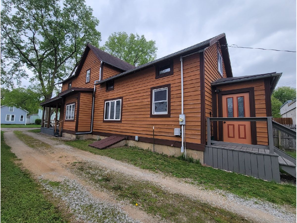
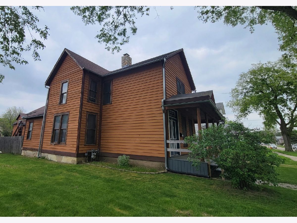
Room Specifics
Total Bedrooms: 3
Bedrooms Above Ground: 3
Bedrooms Below Ground: 0
Dimensions: —
Floor Type: —
Dimensions: —
Floor Type: —
Full Bathrooms: 2
Bathroom Amenities: Double Sink
Bathroom in Basement: 0
Rooms: —
Basement Description: —
Other Specifics
| 1.5 | |
| — | |
| — | |
| — | |
| — | |
| 129X44 | |
| — | |
| — | |
| — | |
| — | |
| Not in DB | |
| — | |
| — | |
| — | |
| — |
Tax History
| Year | Property Taxes |
|---|---|
| 2018 | $3,572 |
| 2020 | $3,901 |
| 2025 | $4,466 |
Contact Agent
Nearby Similar Homes
Nearby Sold Comparables
Contact Agent
Listing Provided By
Starved Rock Realty

