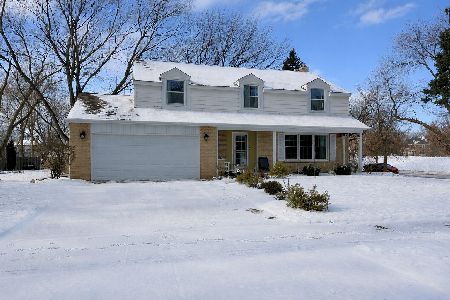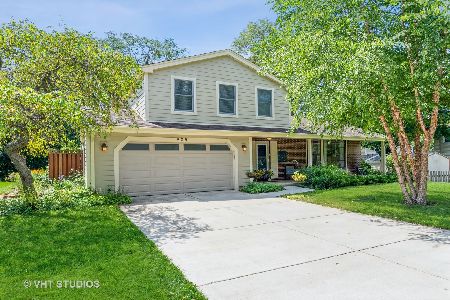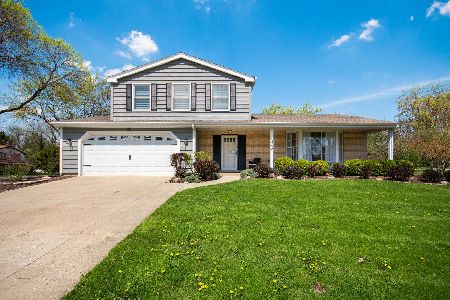904 Kennebec Lane, Naperville, Illinois 60563
$342,500
|
Sold
|
|
| Status: | Closed |
| Sqft: | 2,260 |
| Cost/Sqft: | $155 |
| Beds: | 4 |
| Baths: | 3 |
| Year Built: | 1978 |
| Property Taxes: | $6,503 |
| Days On Market: | 5787 |
| Lot Size: | 0,00 |
Description
Sharp! North Naperville with 4 bedrooms, Master includes recently updated Luxury bath, Updated guest bath (both with whirlpool tubs). Open and spacious floor plan includes updated kitchen, with some S.S appl.,vaulted living and dining room, Large family room with warm frplc, hardwood flrs, Finished basement area, paver patio, New Architect Roof . Relo addendums apply. HOME INSPECTION DONE! ready to close. 203
Property Specifics
| Single Family | |
| — | |
| — | |
| 1978 | |
| Partial | |
| — | |
| No | |
| — |
| Du Page | |
| Indian Hill | |
| 0 / Not Applicable | |
| None | |
| Lake Michigan | |
| Public Sewer, Sewer-Storm | |
| 07480949 | |
| 0807209001 |
Nearby Schools
| NAME: | DISTRICT: | DISTANCE: | |
|---|---|---|---|
|
Grade School
Beebe Elementary School |
203 | — | |
|
Middle School
Jefferson Junior High School |
203 | Not in DB | |
|
High School
Naperville North High School |
203 | Not in DB | |
Property History
| DATE: | EVENT: | PRICE: | SOURCE: |
|---|---|---|---|
| 13 Aug, 2007 | Sold | $422,500 | MRED MLS |
| 3 Jul, 2007 | Under contract | $433,000 | MRED MLS |
| 29 Jun, 2007 | Listed for sale | $433,000 | MRED MLS |
| 28 May, 2010 | Sold | $342,500 | MRED MLS |
| 9 Apr, 2010 | Under contract | $349,900 | MRED MLS |
| — | Last price change | $358,500 | MRED MLS |
| 25 Mar, 2010 | Listed for sale | $358,500 | MRED MLS |
| 14 Jul, 2011 | Sold | $330,000 | MRED MLS |
| 2 Jun, 2011 | Under contract | $350,000 | MRED MLS |
| — | Last price change | $369,800 | MRED MLS |
| 11 Apr, 2011 | Listed for sale | $369,800 | MRED MLS |
| 30 Sep, 2015 | Sold | $385,000 | MRED MLS |
| 25 Aug, 2015 | Under contract | $390,000 | MRED MLS |
| 19 Aug, 2015 | Listed for sale | $390,000 | MRED MLS |
Room Specifics
Total Bedrooms: 4
Bedrooms Above Ground: 4
Bedrooms Below Ground: 0
Dimensions: —
Floor Type: Carpet
Dimensions: —
Floor Type: Carpet
Dimensions: —
Floor Type: Carpet
Full Bathrooms: 3
Bathroom Amenities: Whirlpool,Separate Shower
Bathroom in Basement: 0
Rooms: Foyer,Recreation Room
Basement Description: Finished
Other Specifics
| 2 | |
| Concrete Perimeter | |
| Concrete | |
| Patio | |
| Landscaped,Wooded | |
| 84X150 | |
| Unfinished | |
| Full | |
| Vaulted/Cathedral Ceilings | |
| Range, Dishwasher, Refrigerator, Washer, Dryer, Disposal | |
| Not in DB | |
| Sidewalks, Street Lights, Street Paved | |
| — | |
| — | |
| Wood Burning, Attached Fireplace Doors/Screen |
Tax History
| Year | Property Taxes |
|---|---|
| 2007 | $5,666 |
| 2010 | $6,503 |
| 2011 | $6,680 |
| 2015 | $7,200 |
Contact Agent
Nearby Similar Homes
Nearby Sold Comparables
Contact Agent
Listing Provided By
john greene Realtor









