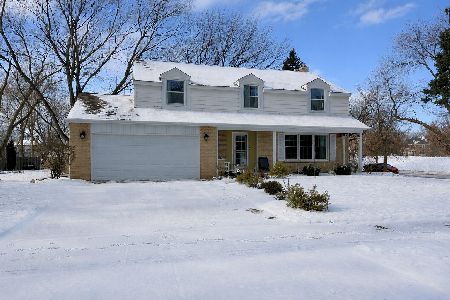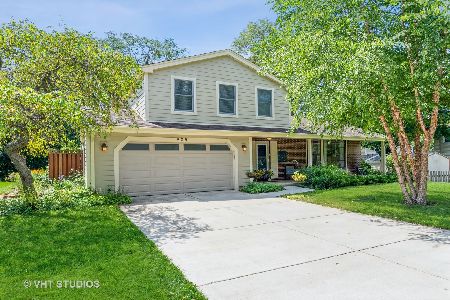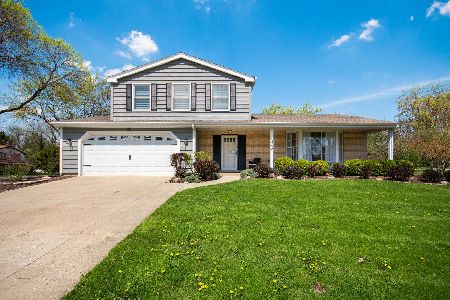904 Kennebec Lane, Naperville, Illinois 60563
$330,000
|
Sold
|
|
| Status: | Closed |
| Sqft: | 2,260 |
| Cost/Sqft: | $155 |
| Beds: | 4 |
| Baths: | 3 |
| Year Built: | 1978 |
| Property Taxes: | $6,680 |
| Days On Market: | 5405 |
| Lot Size: | 0,00 |
Description
WOW factor of 10+! North Naperville, open floorplan w/volume ceilings, hardwood thruout 1st floor, updated kitchen w/SS appl, lge fam rm with fireplace, all baths recently updated, master bth sep shower/whirlpool, fin bsmt, paver patio, newer Architect Roof, lge, private yd. Light/bright! Naperville Horth H.S., 203 Schools, walk to theatre, restaurants, exercise & shopping! Very close to train, town, expressways.
Property Specifics
| Single Family | |
| — | |
| — | |
| 1978 | |
| Partial | |
| — | |
| No | |
| — |
| Du Page | |
| Indian Hill | |
| 0 / Not Applicable | |
| None | |
| Lake Michigan | |
| Public Sewer, Sewer-Storm | |
| 07778014 | |
| 0807209001 |
Nearby Schools
| NAME: | DISTRICT: | DISTANCE: | |
|---|---|---|---|
|
Grade School
Beebe Elementary School |
203 | — | |
|
Middle School
Jefferson Junior High School |
203 | Not in DB | |
|
High School
Naperville North High School |
203 | Not in DB | |
Property History
| DATE: | EVENT: | PRICE: | SOURCE: |
|---|---|---|---|
| 13 Aug, 2007 | Sold | $422,500 | MRED MLS |
| 3 Jul, 2007 | Under contract | $433,000 | MRED MLS |
| 29 Jun, 2007 | Listed for sale | $433,000 | MRED MLS |
| 28 May, 2010 | Sold | $342,500 | MRED MLS |
| 9 Apr, 2010 | Under contract | $349,900 | MRED MLS |
| — | Last price change | $358,500 | MRED MLS |
| 25 Mar, 2010 | Listed for sale | $358,500 | MRED MLS |
| 14 Jul, 2011 | Sold | $330,000 | MRED MLS |
| 2 Jun, 2011 | Under contract | $350,000 | MRED MLS |
| — | Last price change | $369,800 | MRED MLS |
| 11 Apr, 2011 | Listed for sale | $369,800 | MRED MLS |
| 30 Sep, 2015 | Sold | $385,000 | MRED MLS |
| 25 Aug, 2015 | Under contract | $390,000 | MRED MLS |
| 19 Aug, 2015 | Listed for sale | $390,000 | MRED MLS |
Room Specifics
Total Bedrooms: 4
Bedrooms Above Ground: 4
Bedrooms Below Ground: 0
Dimensions: —
Floor Type: Carpet
Dimensions: —
Floor Type: Carpet
Dimensions: —
Floor Type: Carpet
Full Bathrooms: 3
Bathroom Amenities: Whirlpool,Separate Shower
Bathroom in Basement: 0
Rooms: Foyer,Recreation Room
Basement Description: Finished
Other Specifics
| 2 | |
| Concrete Perimeter | |
| Concrete | |
| Patio | |
| Landscaped,Wooded | |
| 84X150 | |
| Unfinished | |
| Full | |
| Vaulted/Cathedral Ceilings, Hardwood Floors | |
| Range, Microwave, Dishwasher, Refrigerator, Disposal | |
| Not in DB | |
| Sidewalks, Street Lights, Street Paved | |
| — | |
| — | |
| Wood Burning, Attached Fireplace Doors/Screen, Gas Log |
Tax History
| Year | Property Taxes |
|---|---|
| 2007 | $5,666 |
| 2010 | $6,503 |
| 2011 | $6,680 |
| 2015 | $7,200 |
Contact Agent
Nearby Similar Homes
Nearby Sold Comparables
Contact Agent
Listing Provided By
Keller Williams Infinity









