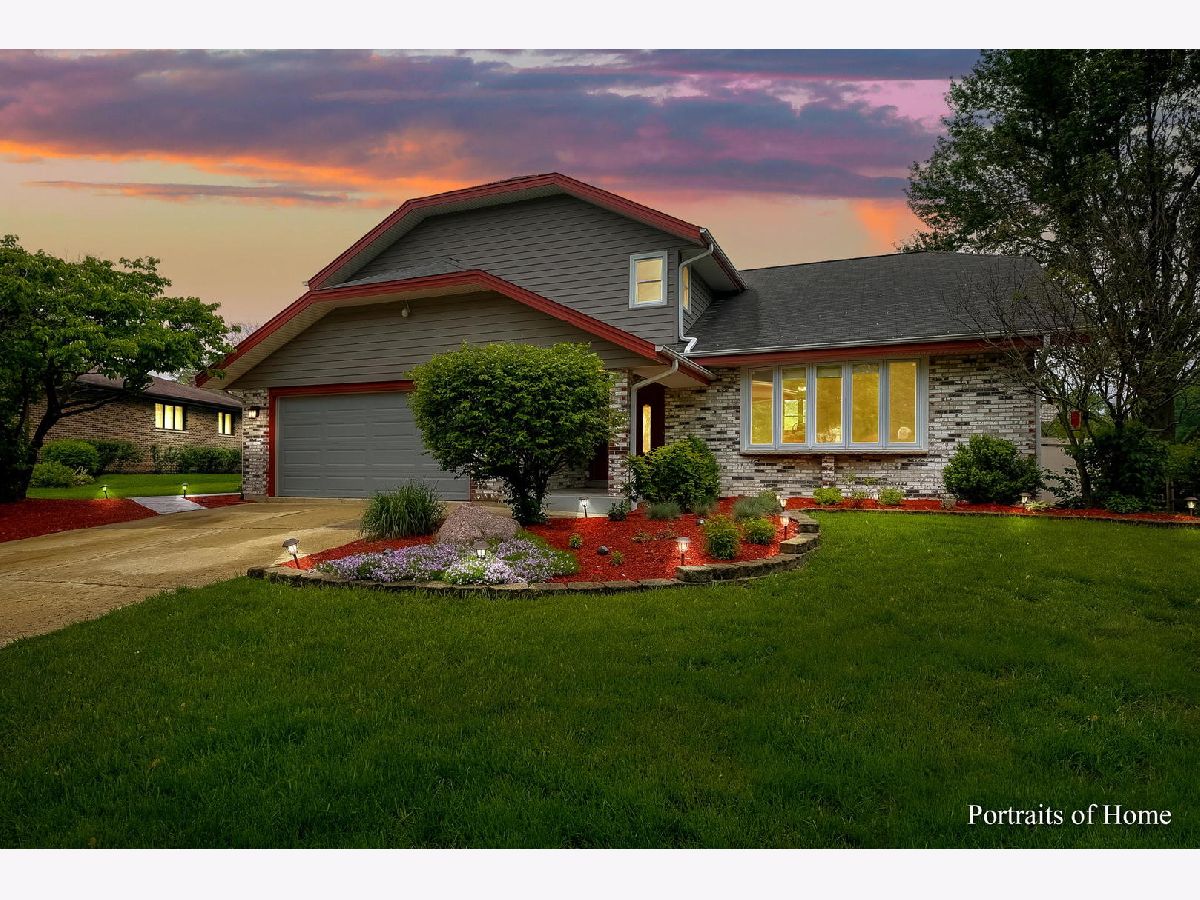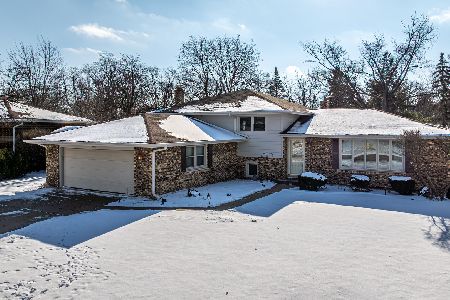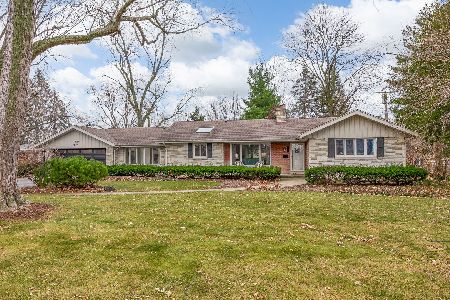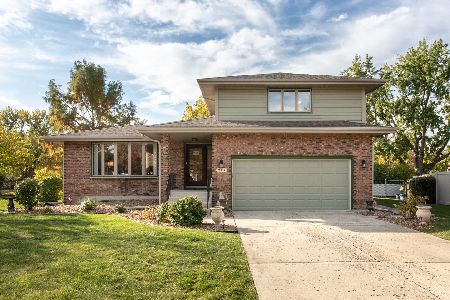904 Lancaster Avenue, Downers Grove, Illinois 60516
$506,000
|
Sold
|
|
| Status: | Closed |
| Sqft: | 2,650 |
| Cost/Sqft: | $198 |
| Beds: | 4 |
| Baths: | 4 |
| Year Built: | 1980 |
| Property Taxes: | $8,008 |
| Days On Market: | 1353 |
| Lot Size: | 0,19 |
Description
Don't miss this spectacular 4 bedroom split-level home with 2 car garage in Downers Grove. You will love the charming front porch and lovely landscaping as you walk up to the home. This wonderful home includes a spectacular living room dining room combination with vaulted ceilings and cherry hardwood floors. The large family room features a gas-starter stone fireplace and sliding doors to the backyard. The updated powder room off the family room is conveniently located. The first floor laundry room is great with front load washer/dryer and and sink. The kitchen features newer appliances, including a double oven and an eating area open to the family room below. The 2nd floor features 4 bedrooms, and 2 full baths. The primary en-suite includes a nicely updated bath with a beautiful walk-in shower including contemporary glass tiles, also includes dual vanity and updated lighting and frosted glass closet doors, and the wonderful view of the marsh out the windows. The additional 3 bedrooms are generous in size. The full finished basement boasts lots of room for all your needs. Enjoy space for a Rec room, exercise area, wet-bar, and includes a second half bath making this a great space for entertaining. The outdoor area includes a fully fenced backyard, stamped concrete patio brick fire pit, and backs up to a marsh and view of a neighborhood walking path. Spend your days enjoying the outdoors, with an abundance of nature right in your backyard. Furnace/AC, Water Heater and appliances all approx 4-5 years old. Roof approx 11 years old, Windows approx 12 years old and Siding approx 6 years old.
Property Specifics
| Single Family | |
| — | |
| — | |
| 1980 | |
| — | |
| — | |
| No | |
| 0.19 |
| Du Page | |
| — | |
| 0 / Not Applicable | |
| — | |
| — | |
| — | |
| 11407348 | |
| 0920124020 |
Nearby Schools
| NAME: | DISTRICT: | DISTANCE: | |
|---|---|---|---|
|
Grade School
El Sierra Elementary School |
58 | — | |
|
Middle School
O Neill Middle School |
58 | Not in DB | |
|
High School
South High School |
99 | Not in DB | |
Property History
| DATE: | EVENT: | PRICE: | SOURCE: |
|---|---|---|---|
| 26 Oct, 2007 | Sold | $435,000 | MRED MLS |
| 20 Aug, 2007 | Under contract | $459,000 | MRED MLS |
| 26 Jul, 2007 | Listed for sale | $459,000 | MRED MLS |
| 26 Jul, 2022 | Sold | $506,000 | MRED MLS |
| 1 Jun, 2022 | Under contract | $525,000 | MRED MLS |
| 20 May, 2022 | Listed for sale | $525,000 | MRED MLS |

Room Specifics
Total Bedrooms: 4
Bedrooms Above Ground: 4
Bedrooms Below Ground: 0
Dimensions: —
Floor Type: —
Dimensions: —
Floor Type: —
Dimensions: —
Floor Type: —
Full Bathrooms: 4
Bathroom Amenities: Separate Shower,Double Sink
Bathroom in Basement: 1
Rooms: —
Basement Description: Finished
Other Specifics
| 2 | |
| — | |
| Concrete | |
| — | |
| — | |
| 64.5X104X98 | |
| — | |
| — | |
| — | |
| — | |
| Not in DB | |
| — | |
| — | |
| — | |
| — |
Tax History
| Year | Property Taxes |
|---|---|
| 2007 | $5,212 |
| 2022 | $8,008 |
Contact Agent
Nearby Similar Homes
Nearby Sold Comparables
Contact Agent
Listing Provided By
Keller Williams Infinity











