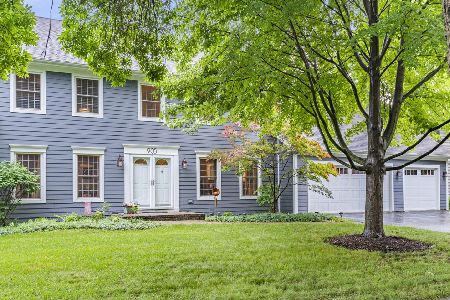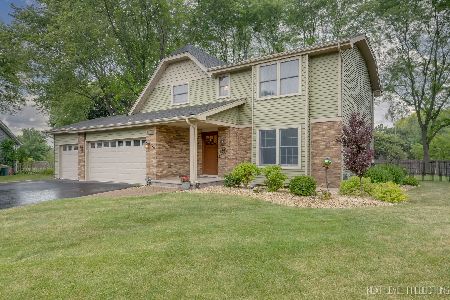904 Merrimac Circle, Naperville, Illinois 60540
$554,000
|
Sold
|
|
| Status: | Closed |
| Sqft: | 3,152 |
| Cost/Sqft: | $182 |
| Beds: | 4 |
| Baths: | 4 |
| Year Built: | 1983 |
| Property Taxes: | $10,607 |
| Days On Market: | 3742 |
| Lot Size: | 0,28 |
Description
You will fall in love with this outstanding home! What a location! Beautifully updated & maintained to perfection by original owners. Fantastic floor plan offers comfort & luxury throughout. First floor boasts gleaming, refinished hardwood floors & fresh, neutral paint. Spacious kitchen has upgraded stainless appliances (2014), granite counters, custom tile work and a generous eating area with atrium door to deck. Open to the kitchen, the vaulted, skylit family room offers lovely fireplace, serving bar, & atrium door to deck. Gorgeous master suite has large sitting room and fantastic remodeled luxury bath (2013). Amazing hall bath remodel (2013)! Astounding finished lower level w/media, entertaining & bar areas, full bath & huge cedar closet. Luxury garage! Mud room! Gorgeous yard/deck/paver patio. Updates:dual HVAC (2014), exterior stain(2012/14), roof(2000), washer/dryer(2014) , more! Excellent neighborhood has Pool &Tennis Club & many events. Near schools, parks,shops, bus to train.
Property Specifics
| Single Family | |
| — | |
| Traditional | |
| 1983 | |
| Full | |
| CUSTOM | |
| No | |
| 0.28 |
| Du Page | |
| Hobson West | |
| 450 / Annual | |
| Insurance,Clubhouse,Pool,Other | |
| Lake Michigan | |
| Public Sewer | |
| 09040528 | |
| 0725108007 |
Nearby Schools
| NAME: | DISTRICT: | DISTANCE: | |
|---|---|---|---|
|
Grade School
Elmwood Elementary School |
203 | — | |
|
Middle School
Lincoln Junior High School |
203 | Not in DB | |
|
High School
Naperville Central High School |
203 | Not in DB | |
Property History
| DATE: | EVENT: | PRICE: | SOURCE: |
|---|---|---|---|
| 11 Mar, 2016 | Sold | $554,000 | MRED MLS |
| 6 Jan, 2016 | Under contract | $574,500 | MRED MLS |
| 16 Sep, 2015 | Listed for sale | $574,500 | MRED MLS |
Room Specifics
Total Bedrooms: 4
Bedrooms Above Ground: 4
Bedrooms Below Ground: 0
Dimensions: —
Floor Type: Carpet
Dimensions: —
Floor Type: Carpet
Dimensions: —
Floor Type: Carpet
Full Bathrooms: 4
Bathroom Amenities: Whirlpool,Separate Shower,Double Sink,Full Body Spray Shower
Bathroom in Basement: 1
Rooms: Den,Recreation Room,Sitting Room
Basement Description: Finished
Other Specifics
| 2 | |
| Concrete Perimeter | |
| Brick | |
| Deck, Patio, Porch | |
| — | |
| 80X162X82X142 | |
| Pull Down Stair,Unfinished | |
| Full | |
| Vaulted/Cathedral Ceilings, Skylight(s), Bar-Wet, Hardwood Floors, First Floor Laundry | |
| Double Oven, Microwave, Dishwasher, Refrigerator, Washer, Dryer, Disposal, Stainless Steel Appliance(s) | |
| Not in DB | |
| Pool, Tennis Courts, Sidewalks, Street Lights | |
| — | |
| — | |
| Wood Burning, Attached Fireplace Doors/Screen, Gas Log, Gas Starter |
Tax History
| Year | Property Taxes |
|---|---|
| 2016 | $10,607 |
Contact Agent
Nearby Similar Homes
Nearby Sold Comparables
Contact Agent
Listing Provided By
john greene, Realtor









