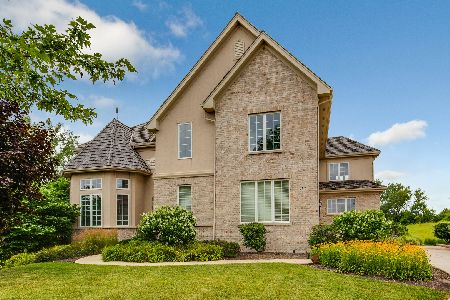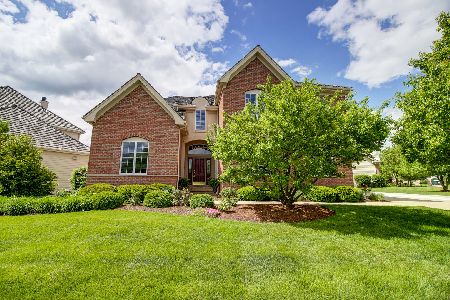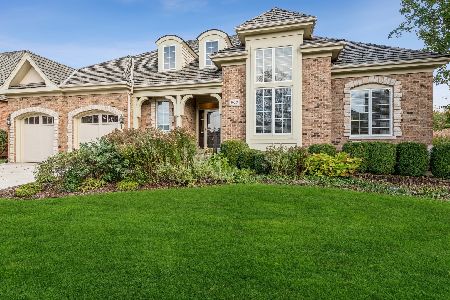904 Middleton Lane, Inverness, Illinois 60010
$682,500
|
Sold
|
|
| Status: | Closed |
| Sqft: | 3,950 |
| Cost/Sqft: | $177 |
| Beds: | 4 |
| Baths: | 4 |
| Year Built: | 2005 |
| Property Taxes: | $14,179 |
| Days On Market: | 2823 |
| Lot Size: | 0,00 |
Description
Exceptional value is offered with this beautifully maintained estate home with it's premium conservancy parcel, set on a quiet cul-de-sac parcel, all in the gated maintenance free community of Estates at Inverness Ridge! This bright and cheery property boasts a 2-story entry w/bridal staircase, a grand 2-story great rm with fireplace and amazing views open to the generous island kitchen featuring all new stainless steel appliances. From here you have access to the tiered deck overlooking this nature sanctuary. The main level also offers an inviting study with volume ceiling. Upstairs, the master suite is spacious with more views plus a tray ceiling, luxury bath & large walk-in closet. 3 additional bedrms and a loft area can also be found here. The basement features above grade windows allowing natural light to pour in. The recreation area is large and open. You will also find a full bath & huge storage area. Pride of ownership is reflected throughout. Don't miss this opportunity!
Property Specifics
| Single Family | |
| — | |
| Colonial | |
| 2005 | |
| Full,English | |
| — | |
| No | |
| — |
| Cook | |
| Estates At Inverness Ridge | |
| 202 / Monthly | |
| Lawn Care,Snow Removal | |
| Public | |
| Public Sewer | |
| 09934057 | |
| 01241000631016 |
Nearby Schools
| NAME: | DISTRICT: | DISTANCE: | |
|---|---|---|---|
|
Grade School
Grove Avenue Elementary School |
220 | — | |
|
Middle School
Barrington Middle School Ool(sta |
220 | Not in DB | |
|
High School
Barrington High School |
220 | Not in DB | |
Property History
| DATE: | EVENT: | PRICE: | SOURCE: |
|---|---|---|---|
| 18 Jun, 2018 | Sold | $682,500 | MRED MLS |
| 9 May, 2018 | Under contract | $699,900 | MRED MLS |
| 1 May, 2018 | Listed for sale | $699,900 | MRED MLS |
Room Specifics
Total Bedrooms: 4
Bedrooms Above Ground: 4
Bedrooms Below Ground: 0
Dimensions: —
Floor Type: Carpet
Dimensions: —
Floor Type: Carpet
Dimensions: —
Floor Type: Carpet
Full Bathrooms: 4
Bathroom Amenities: Whirlpool,Separate Shower,Double Sink
Bathroom in Basement: 1
Rooms: Recreation Room,Exercise Room,Study,Foyer,Loft,Storage
Basement Description: Finished
Other Specifics
| 3 | |
| Concrete Perimeter | |
| Concrete | |
| Deck | |
| — | |
| INTEGRAL | |
| — | |
| Full | |
| Vaulted/Cathedral Ceilings, Hardwood Floors | |
| Microwave, Dishwasher, Refrigerator, Washer, Dryer, Disposal, Stainless Steel Appliance(s), Cooktop, Built-In Oven | |
| Not in DB | |
| Street Paved | |
| — | |
| — | |
| Wood Burning, Gas Starter |
Tax History
| Year | Property Taxes |
|---|---|
| 2018 | $14,179 |
Contact Agent
Nearby Similar Homes
Nearby Sold Comparables
Contact Agent
Listing Provided By
Century 21 Affiliated












