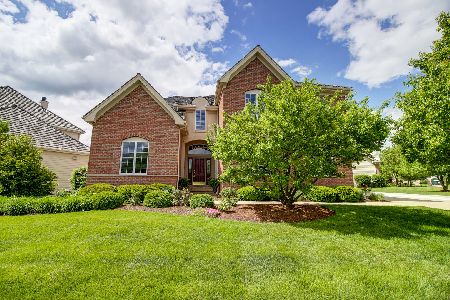907 Middleton Lane, Inverness, Illinois 60010
$775,000
|
Sold
|
|
| Status: | Closed |
| Sqft: | 0 |
| Cost/Sqft: | — |
| Beds: | 3 |
| Baths: | 4 |
| Year Built: | 2004 |
| Property Taxes: | $10,772 |
| Days On Market: | 1543 |
| Lot Size: | 0,00 |
Description
Charming, well-maintained English Country ranch home adjacent to nature preserve in The Estates of Inverness Ridge, a maintenance-free gated community. 3 bedroom, 3.5 bath. The grand entry of this lovely home has 12-foot ceilings leading to an open floorplan throughout. There is an impressive study with a wall of built-in bookcases and French doors. A spacious dining area with column and crown moldings, opens to the living room with gas fireplace. The gourmet kitchen has granite counters, custom cabinetry and pantry. Separate breakfast area leads to oversized brick paver patio with views of preserve. Cozy family room with wall of windows overlooks a picturesque yard. Primary bedroom suite features an expanded walk-in closet. Private bath with two vanities, makeup table, jetted tub, water closet and separate walk-in shower. Two additional bedrooms and hall bath, powder room and laundry room with sink complete the main level. Finished lower level features a rec room, bedroom, full bath and enormous storage area.
Property Specifics
| Single Family | |
| — | |
| Ranch | |
| 2004 | |
| Full | |
| BRENTWOOD | |
| No | |
| — |
| Cook | |
| Estates At Inverness Ridge | |
| 154 / Monthly | |
| Lawn Care,Scavenger,Snow Removal | |
| Public | |
| Public Sewer | |
| 11259868 | |
| 01241000631035 |
Nearby Schools
| NAME: | DISTRICT: | DISTANCE: | |
|---|---|---|---|
|
Grade School
Grove Avenue Elementary School |
220 | — | |
|
Middle School
Barrington Middle School - Stati |
220 | Not in DB | |
|
High School
Barrington High School |
220 | Not in DB | |
Property History
| DATE: | EVENT: | PRICE: | SOURCE: |
|---|---|---|---|
| 10 Jan, 2022 | Sold | $775,000 | MRED MLS |
| 6 Nov, 2021 | Under contract | $779,000 | MRED MLS |
| 1 Nov, 2021 | Listed for sale | $779,000 | MRED MLS |
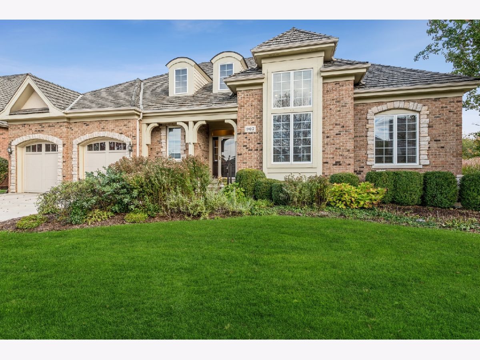
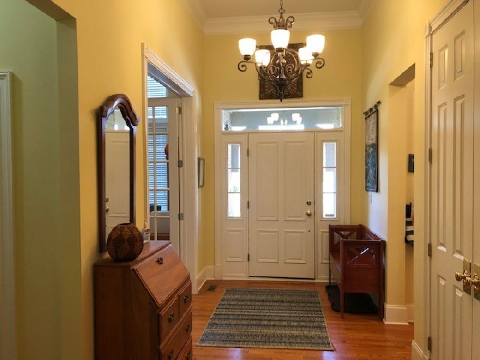
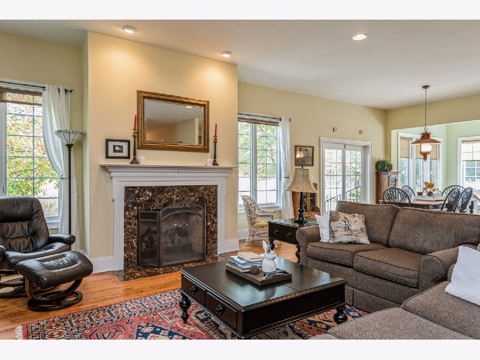
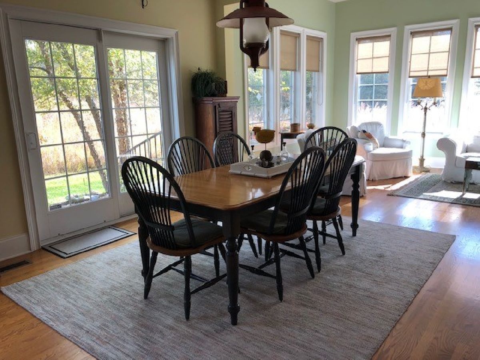
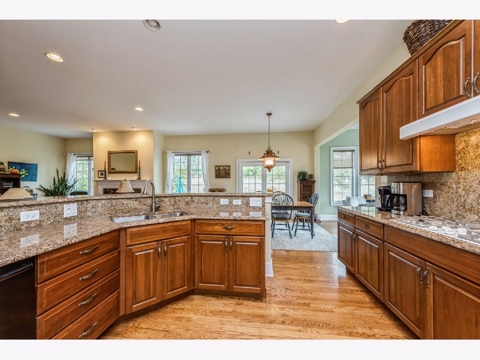
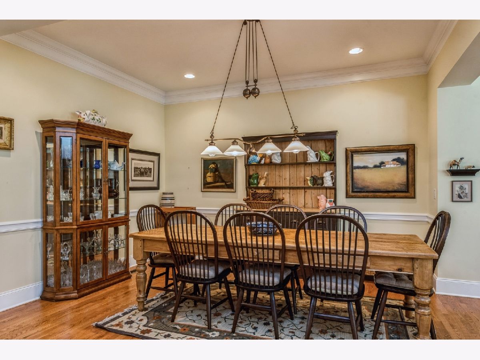
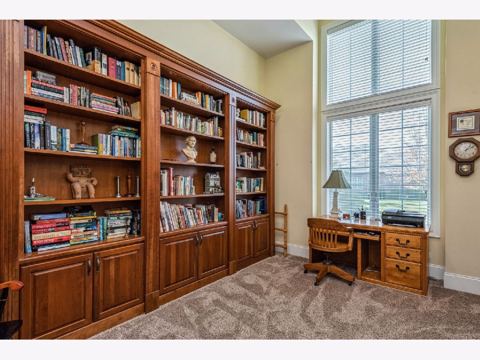
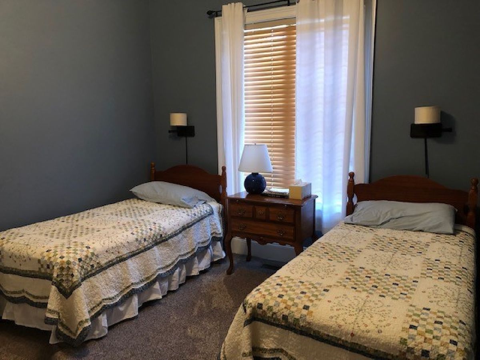
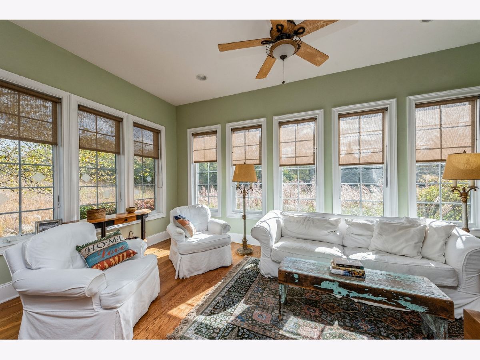
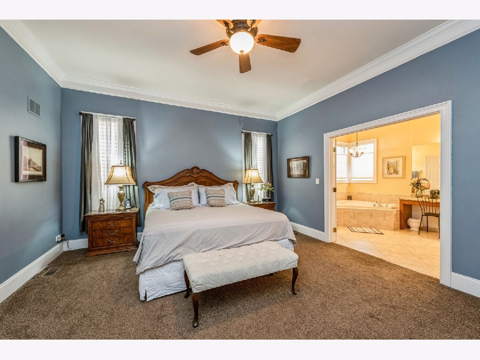
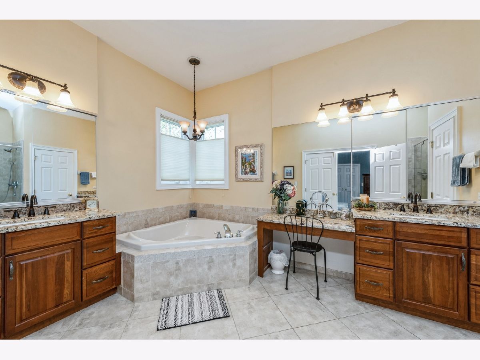
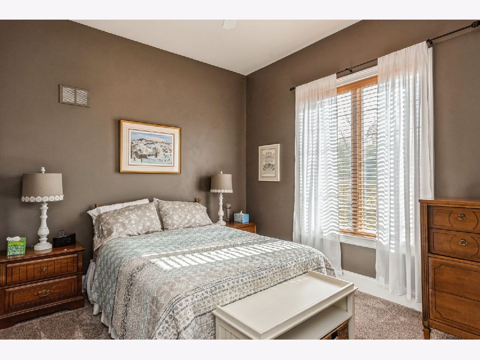
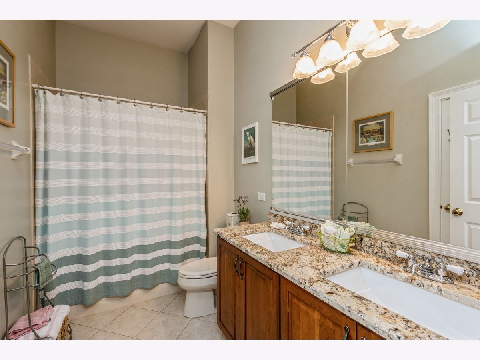
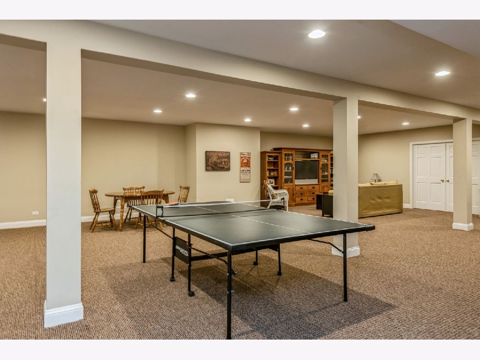
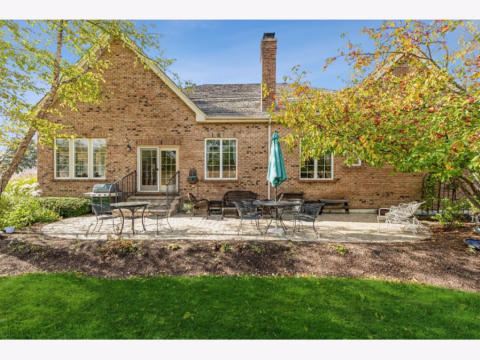
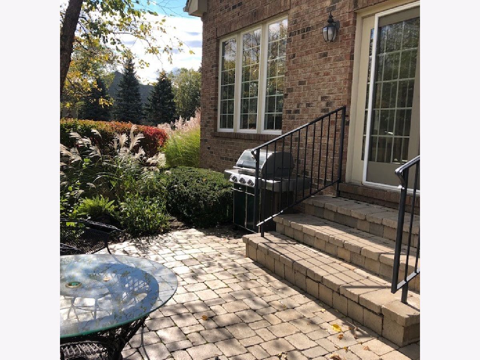
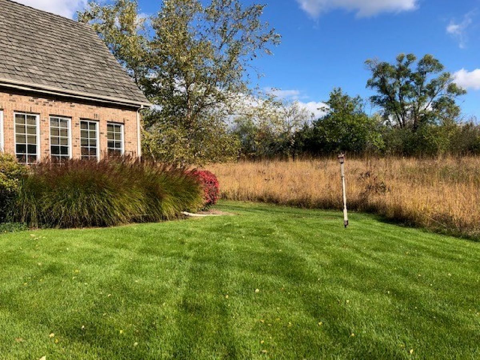
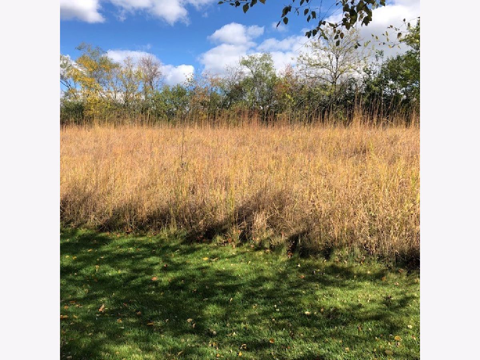
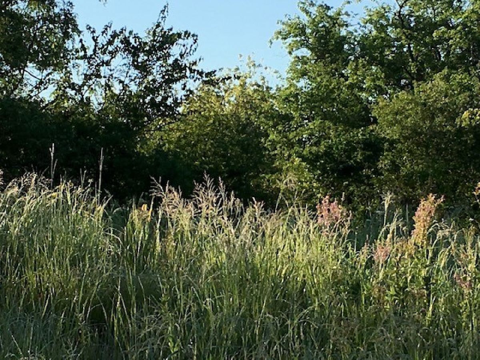
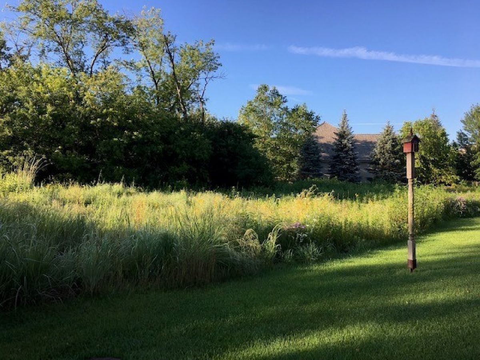
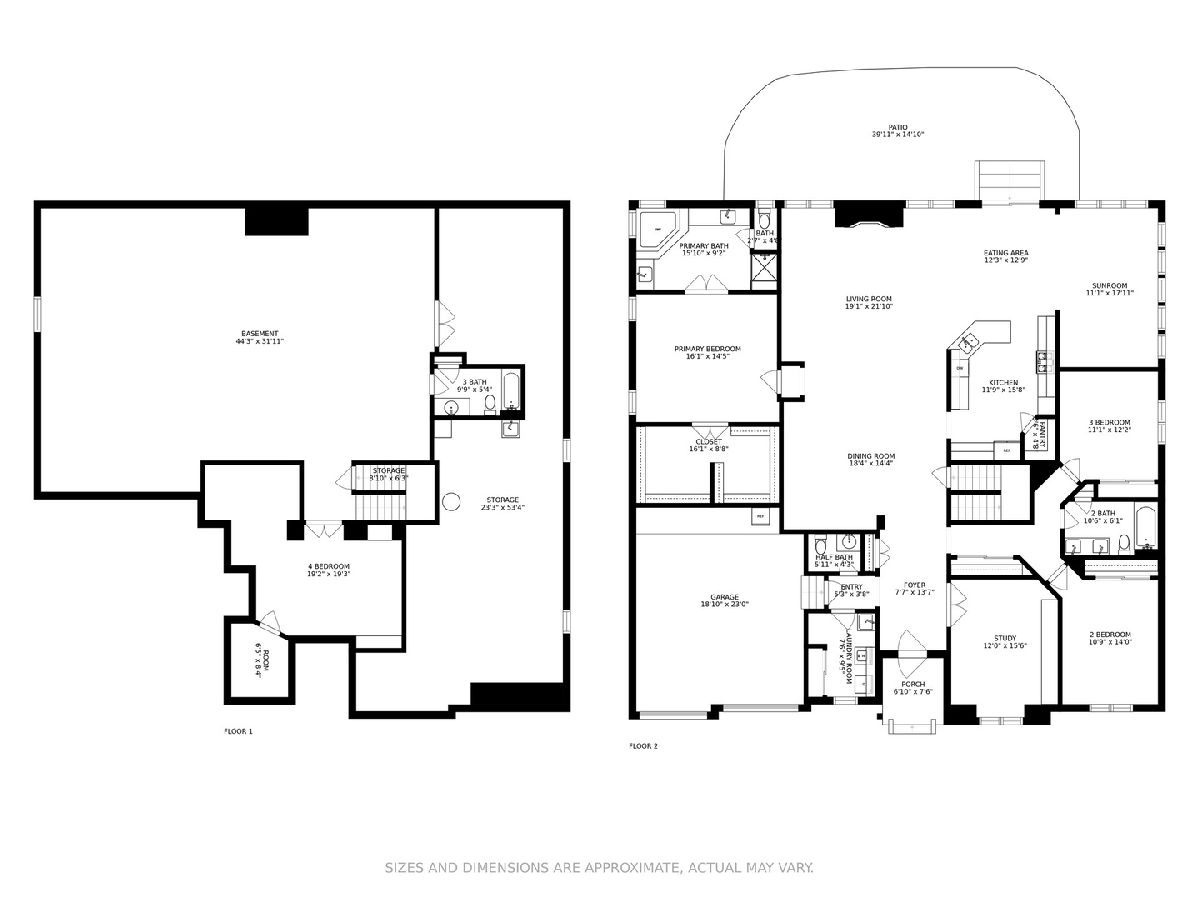
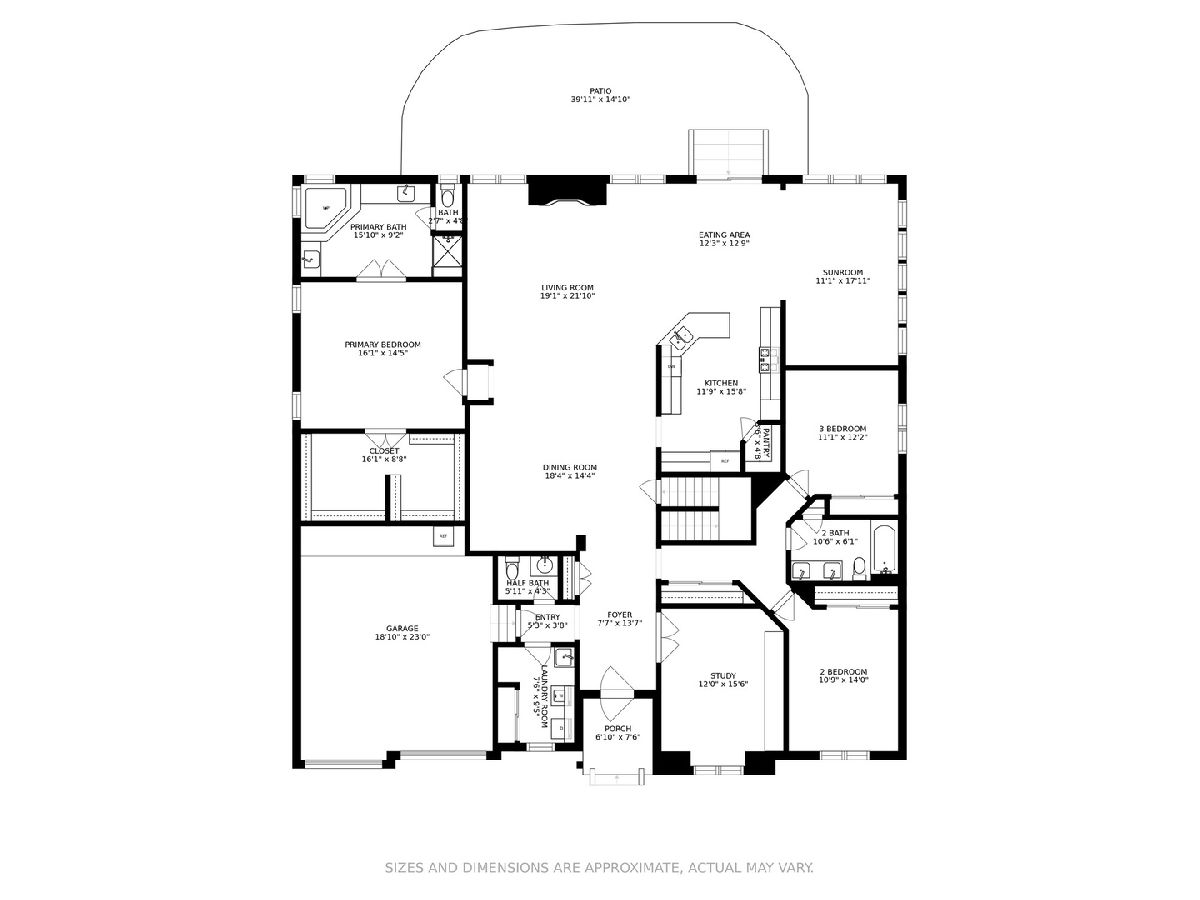
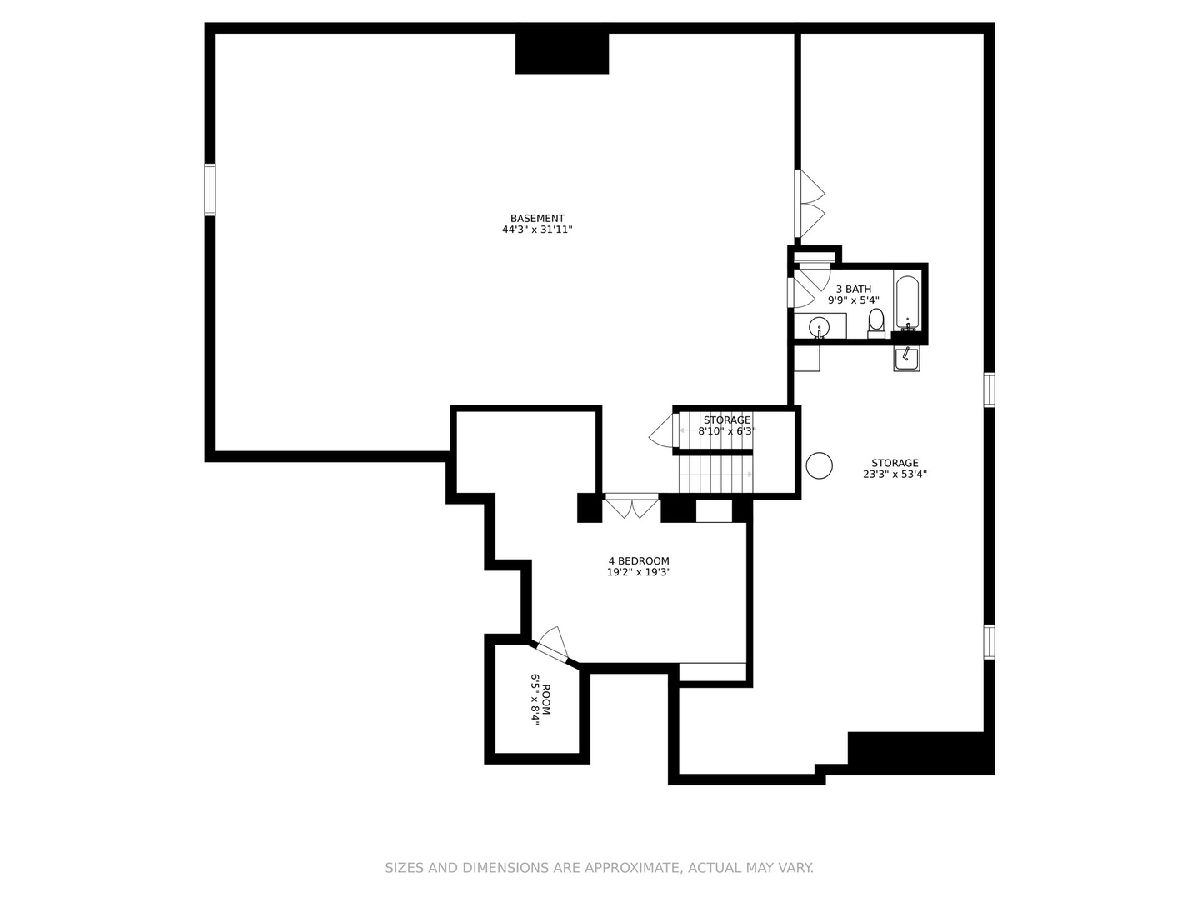
Room Specifics
Total Bedrooms: 4
Bedrooms Above Ground: 3
Bedrooms Below Ground: 1
Dimensions: —
Floor Type: Carpet
Dimensions: —
Floor Type: Carpet
Dimensions: —
Floor Type: Carpet
Full Bathrooms: 4
Bathroom Amenities: Whirlpool,Separate Shower
Bathroom in Basement: 1
Rooms: Study,Recreation Room,Eating Area,Heated Sun Room,Foyer,Storage,Walk In Closet,Other Room
Basement Description: Partially Finished
Other Specifics
| 2 | |
| Concrete Perimeter | |
| — | |
| Brick Paver Patio, Storms/Screens | |
| Nature Preserve Adjacent,Landscaped,Wooded,Mature Trees | |
| INTEGRAL | |
| Unfinished | |
| Full | |
| Vaulted/Cathedral Ceilings, Hardwood Floors, First Floor Bedroom, First Floor Laundry, First Floor Full Bath, Built-in Features, Walk-In Closet(s) | |
| Double Oven, Dishwasher, High End Refrigerator, Washer, Dryer, Disposal | |
| Not in DB | |
| Curbs, Gated, Street Lights, Street Paved, Other | |
| — | |
| — | |
| Gas Log, Gas Starter |
Tax History
| Year | Property Taxes |
|---|---|
| 2022 | $10,772 |
Contact Agent
Nearby Similar Homes
Nearby Sold Comparables
Contact Agent
Listing Provided By
Berkshire Hathaway HomeServices Chicago







