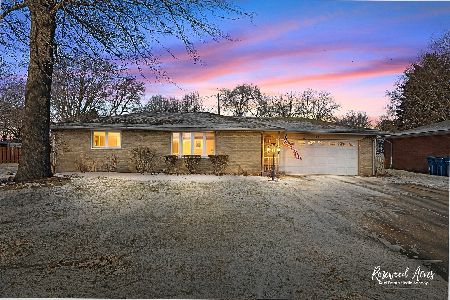904 Percy Court, Bourbonnais, Illinois 60914
$575,000
|
Sold
|
|
| Status: | Closed |
| Sqft: | 3,660 |
| Cost/Sqft: | $161 |
| Beds: | 5 |
| Baths: | 4 |
| Year Built: | 1998 |
| Property Taxes: | $11,288 |
| Days On Market: | 1552 |
| Lot Size: | 0,00 |
Description
WONDERFUL HOME nestled in a beautiful Bourbonnais location. Serenely placed on a cul de sac with a wooded backdrop. Close to river walks and Perry Farm. Gorgeous hardwood floors. Brick fireplace anchors the Family Room with vaulted ceilings. Sun Room is right off the family room and both rooms overlook the inviting private back yard with in ground pool for tons of fun! Kitchen boasts a large island, ample table space as well, walk in pantry and more. Main level Master Suite is spacious and beautiful with "to die for" bath and walk in closet. Formal living and dining room and home office complete the first floor. Upstairs are 4 generous sized bedrooms each with their own walk in closet. Full finished basement with Wet Bar, Game area, 2nd Family room, exercise room, Full bath (with steam shower) and great storage area. Lower Furnace 2010. Upper Furnace 2019. Roof 2018. Central Air 2019. A must see home! (Adjacent extra lot is for sale as well $73,000)
Property Specifics
| Single Family | |
| — | |
| — | |
| 1998 | |
| Full | |
| — | |
| No | |
| — |
| Kankakee | |
| — | |
| — / Not Applicable | |
| None | |
| Public | |
| Public Sewer | |
| 11272787 | |
| 17091931304600 |
Property History
| DATE: | EVENT: | PRICE: | SOURCE: |
|---|---|---|---|
| 3 Mar, 2022 | Sold | $575,000 | MRED MLS |
| 23 Jan, 2022 | Under contract | $589,900 | MRED MLS |
| 18 Nov, 2021 | Listed for sale | $589,900 | MRED MLS |

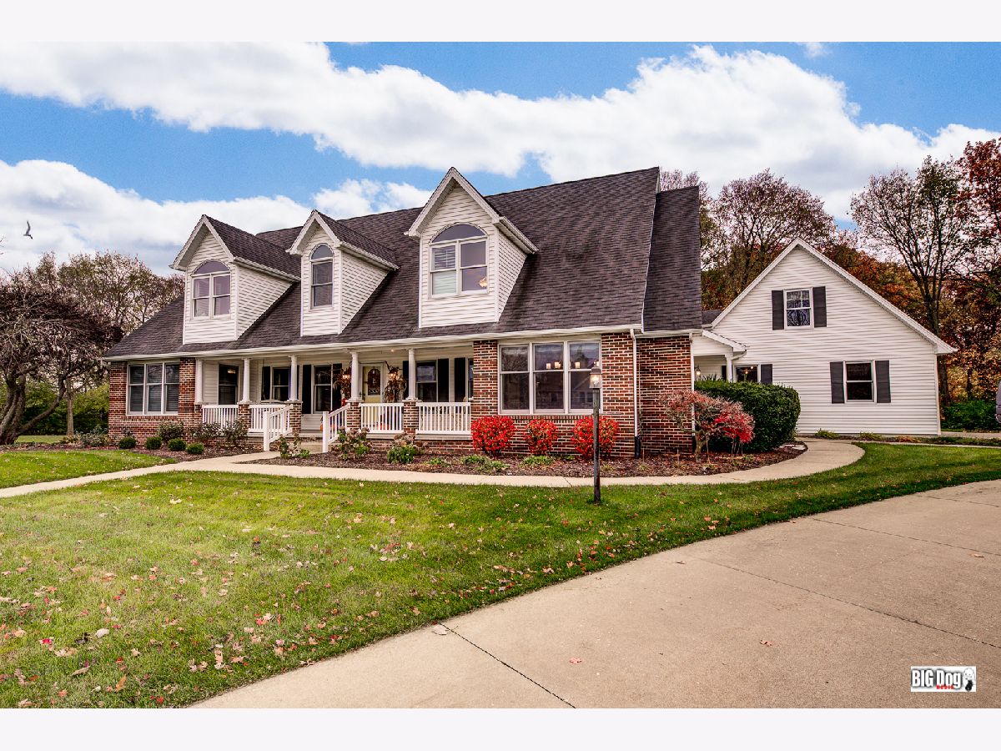













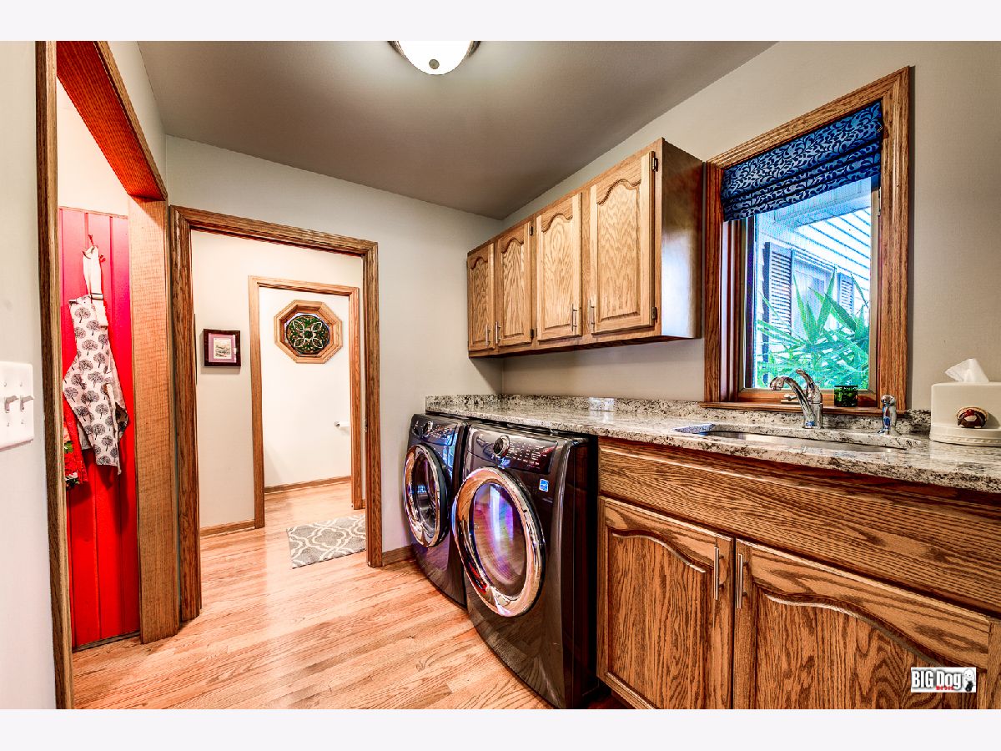




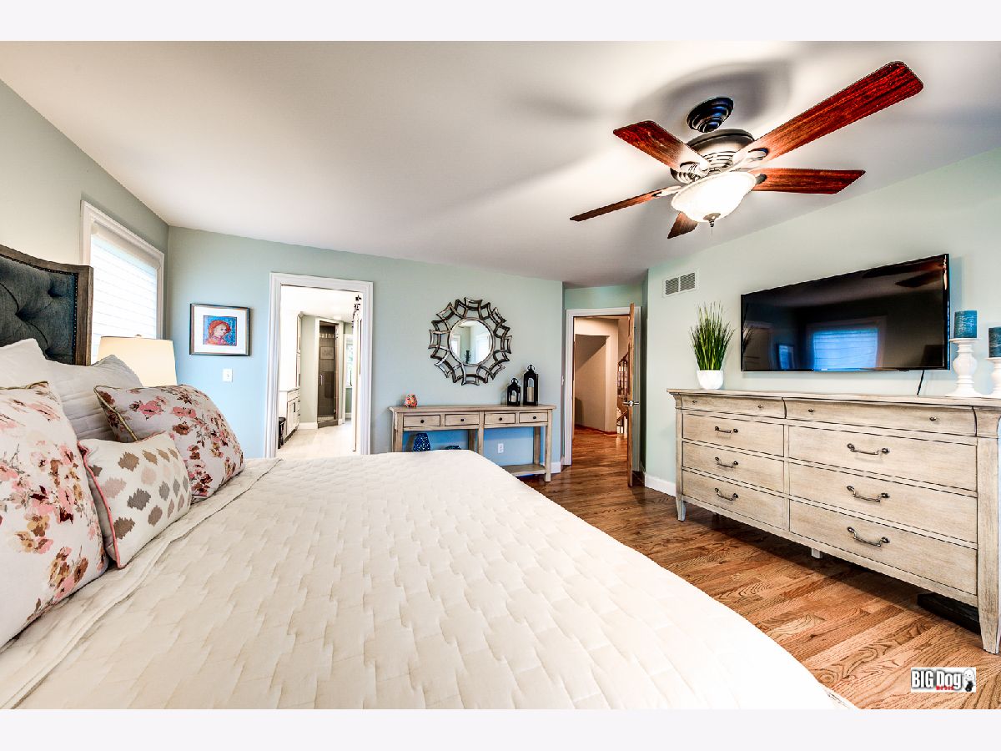






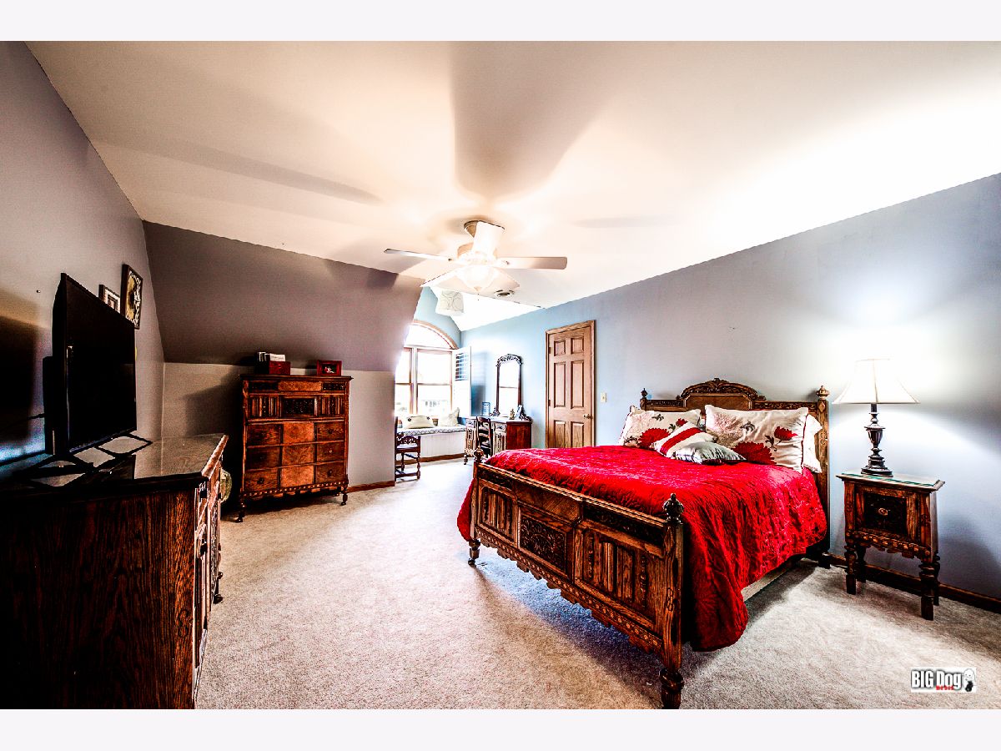






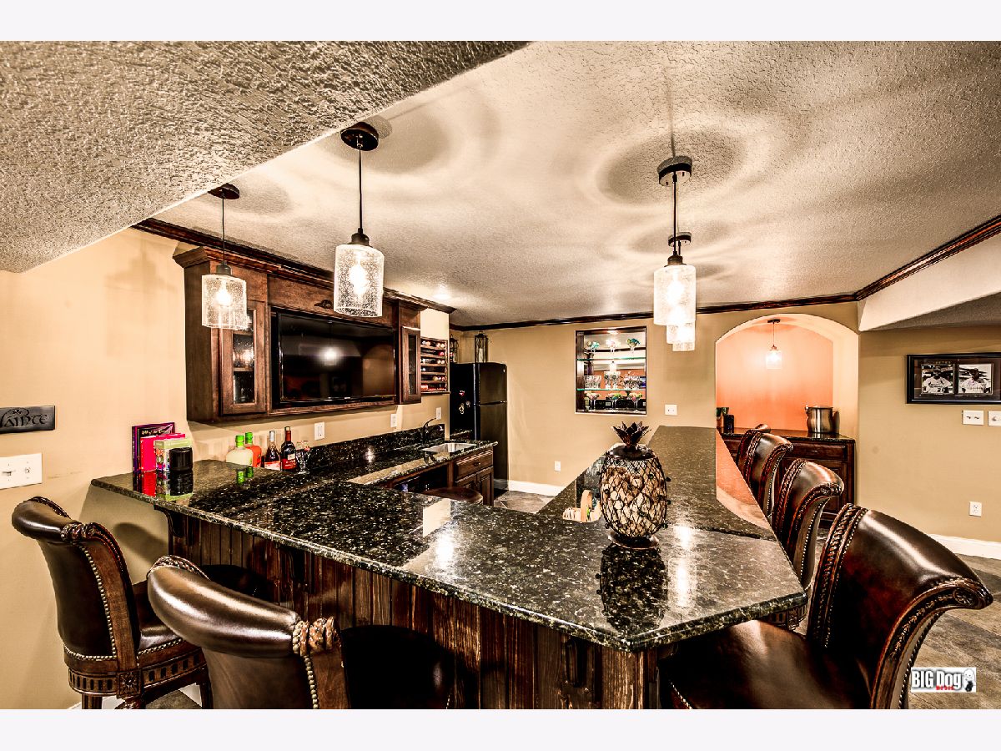

Room Specifics
Total Bedrooms: 5
Bedrooms Above Ground: 5
Bedrooms Below Ground: 0
Dimensions: —
Floor Type: Carpet
Dimensions: —
Floor Type: Carpet
Dimensions: —
Floor Type: Carpet
Dimensions: —
Floor Type: —
Full Bathrooms: 4
Bathroom Amenities: —
Bathroom in Basement: 1
Rooms: Bedroom 5,Exercise Room,Great Room,Office,Heated Sun Room
Basement Description: Finished
Other Specifics
| 3 | |
| — | |
| Concrete | |
| Patio, Porch, In Ground Pool, Storms/Screens | |
| — | |
| 99X33X225X140X269 | |
| — | |
| Full | |
| Vaulted/Cathedral Ceilings, Bar-Wet, Hardwood Floors, First Floor Bedroom, First Floor Laundry, First Floor Full Bath, Walk-In Closet(s), Some Carpeting, Some Window Treatmnt, Some Wood Floors, Cocktail Lounge, Separate Dining Room | |
| Range, Microwave, Dishwasher, Refrigerator | |
| Not in DB | |
| — | |
| — | |
| — | |
| Gas Starter |
Tax History
| Year | Property Taxes |
|---|---|
| 2022 | $11,288 |
Contact Agent
Nearby Similar Homes
Nearby Sold Comparables
Contact Agent
Listing Provided By
Berkshire Hathaway HomeServices Speckman Realty

