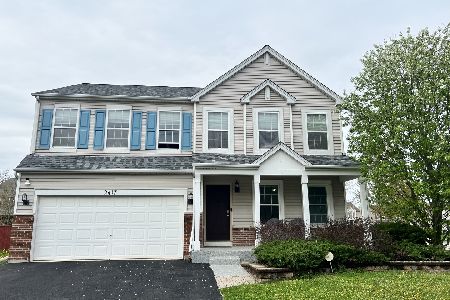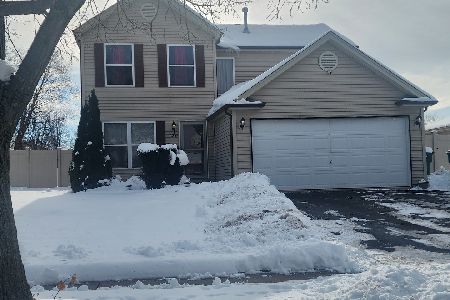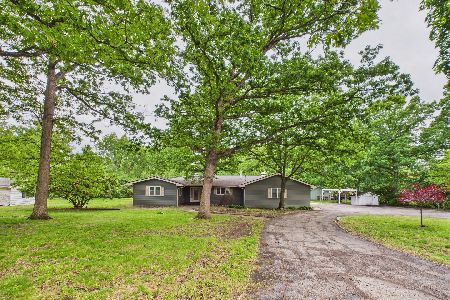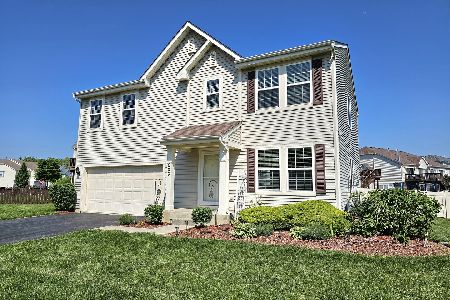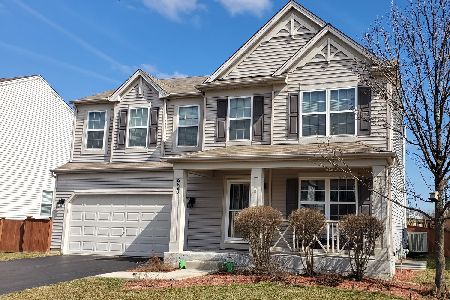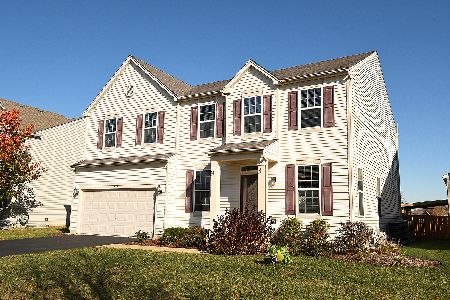904 Timber Springs Drive, Joliet, Illinois 60432
$277,000
|
Sold
|
|
| Status: | Closed |
| Sqft: | 3,018 |
| Cost/Sqft: | $97 |
| Beds: | 4 |
| Baths: | 3 |
| Year Built: | 2010 |
| Property Taxes: | $7,394 |
| Days On Market: | 2483 |
| Lot Size: | 0,19 |
Description
Move right into this meticulously kept Paramount model in beautiful Neufairfield subdivision. Main floor has private dining area, beautifully finished kitchen with tons of counter space and large kitchen island, spacious family room, private office and bonus sitting area right when you walk in. Large bedrooms upstairs with walk-in closets. Generous master suite is a must see and boasts 2 walk in closets and private master bathroom with soaking tub. 2nd floor laundry room with built in organizers. Bonus den upstairs is great for watching movies or relaxing with a book. Fenced in backyard includes large patio and above ground pool that current owner has enjoyed summer after summer. Pride of ownership here! Close to parks, walking and running paths, shopping and transportation.
Property Specifics
| Single Family | |
| — | |
| — | |
| 2010 | |
| Full | |
| — | |
| No | |
| 0.19 |
| Will | |
| — | |
| 0 / Not Applicable | |
| None | |
| Public | |
| Public Sewer | |
| 10328442 | |
| 1508063060540000 |
Nearby Schools
| NAME: | DISTRICT: | DISTANCE: | |
|---|---|---|---|
|
Middle School
Oster-oakview Middle School |
122 | Not in DB | |
|
High School
Joliet Central High School |
204 | Not in DB | |
Property History
| DATE: | EVENT: | PRICE: | SOURCE: |
|---|---|---|---|
| 15 Nov, 2010 | Sold | $254,500 | MRED MLS |
| 24 Sep, 2010 | Under contract | $272,990 | MRED MLS |
| 9 Sep, 2010 | Listed for sale | $272,990 | MRED MLS |
| 30 May, 2019 | Sold | $277,000 | MRED MLS |
| 8 Apr, 2019 | Under contract | $293,500 | MRED MLS |
| 4 Apr, 2019 | Listed for sale | $293,500 | MRED MLS |
Room Specifics
Total Bedrooms: 4
Bedrooms Above Ground: 4
Bedrooms Below Ground: 0
Dimensions: —
Floor Type: Carpet
Dimensions: —
Floor Type: Carpet
Dimensions: —
Floor Type: Carpet
Full Bathrooms: 3
Bathroom Amenities: —
Bathroom in Basement: 0
Rooms: Office,Loft
Basement Description: Unfinished
Other Specifics
| 2 | |
| — | |
| Asphalt | |
| Brick Paver Patio, Above Ground Pool | |
| Fenced Yard | |
| 126 X 72 X 126 X 60 | |
| — | |
| Full | |
| Wood Laminate Floors, First Floor Bedroom, In-Law Arrangement, Second Floor Laundry | |
| Range, Microwave, Dishwasher, High End Refrigerator, Washer, Dryer, Disposal | |
| Not in DB | |
| Sidewalks, Street Lights, Street Paved | |
| — | |
| — | |
| — |
Tax History
| Year | Property Taxes |
|---|---|
| 2019 | $7,394 |
Contact Agent
Nearby Similar Homes
Nearby Sold Comparables
Contact Agent
Listing Provided By
Redfin Corporation

