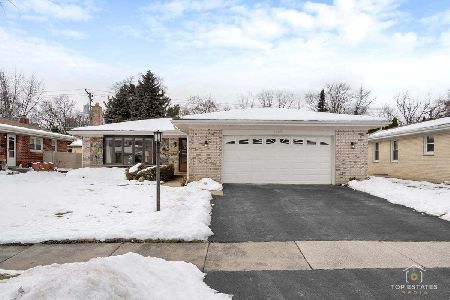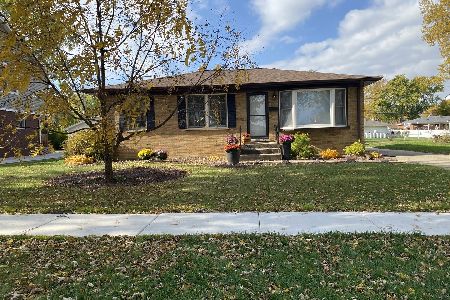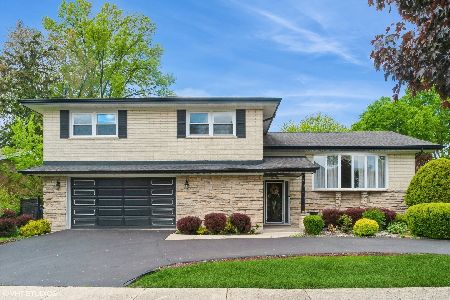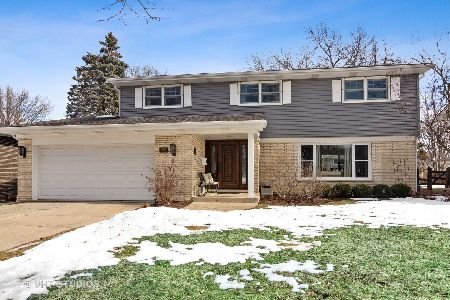904 Waverly Avenue, Mount Prospect, Illinois 60056
$402,500
|
Sold
|
|
| Status: | Closed |
| Sqft: | 2,616 |
| Cost/Sqft: | $161 |
| Beds: | 4 |
| Baths: | 3 |
| Year Built: | 1964 |
| Property Taxes: | $6,771 |
| Days On Market: | 4259 |
| Lot Size: | 0,00 |
Description
Large, well maintained cornered lot split level in sought after 59 & Prospect HS. Recent upgrades include roof, siding, gutters, downspouts, furnace and A/C - all within the last three years. Large enclosed porch, hardwood floors throughout and large sub-basement with ample storage & partial second kitchen. Will not disappoint.
Property Specifics
| Single Family | |
| — | |
| Quad Level | |
| 1964 | |
| Full | |
| — | |
| No | |
| — |
| Cook | |
| Green Acres | |
| 0 / Not Applicable | |
| None | |
| Lake Michigan | |
| Public Sewer | |
| 08594219 | |
| 08141200010000 |
Nearby Schools
| NAME: | DISTRICT: | DISTANCE: | |
|---|---|---|---|
|
Grade School
Forest View Elementary School |
59 | — | |
|
Middle School
Holmes Junior High School |
59 | Not in DB | |
|
High School
Prospect High School |
214 | Not in DB | |
Property History
| DATE: | EVENT: | PRICE: | SOURCE: |
|---|---|---|---|
| 6 Jun, 2014 | Sold | $402,500 | MRED MLS |
| 29 Apr, 2014 | Under contract | $419,900 | MRED MLS |
| 23 Apr, 2014 | Listed for sale | $419,900 | MRED MLS |
Room Specifics
Total Bedrooms: 4
Bedrooms Above Ground: 4
Bedrooms Below Ground: 0
Dimensions: —
Floor Type: Hardwood
Dimensions: —
Floor Type: Hardwood
Dimensions: —
Floor Type: Hardwood
Full Bathrooms: 3
Bathroom Amenities: Double Sink
Bathroom in Basement: 0
Rooms: Kitchen,Enclosed Porch,Recreation Room,Storage,Utility Room-Lower Level
Basement Description: Sub-Basement
Other Specifics
| 2 | |
| Concrete Perimeter | |
| Concrete | |
| Deck, Hot Tub, Screened Patio | |
| Corner Lot | |
| 95X100 | |
| — | |
| Full | |
| Hot Tub, Hardwood Floors | |
| Double Oven, Microwave, Dishwasher, Refrigerator, Washer, Dryer | |
| Not in DB | |
| Sidewalks, Street Lights, Street Paved | |
| — | |
| — | |
| Wood Burning |
Tax History
| Year | Property Taxes |
|---|---|
| 2014 | $6,771 |
Contact Agent
Nearby Similar Homes
Nearby Sold Comparables
Contact Agent
Listing Provided By
RE/MAX Suburban












