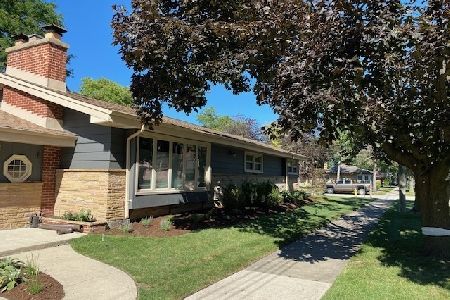904 Wesley Drive, Park Ridge, Illinois 60068
$515,000
|
Sold
|
|
| Status: | Closed |
| Sqft: | 1,110 |
| Cost/Sqft: | $450 |
| Beds: | 3 |
| Baths: | 2 |
| Year Built: | 1954 |
| Property Taxes: | $7,693 |
| Days On Market: | 538 |
| Lot Size: | 0,15 |
Description
Explore this extremely well-cared-for ranch home featuring 3 main floor bedrooms and hardwood flooring throughout the home. All of the bedrooms offer a generous amount of storage and are flooded with natural light. The kitchen boasts a variety of new appliances awaiting your arrival! Step into the backyard with a beautiful pergola, garden area, and firepit- all of which are perfect for a cozy night in or entertaining. The basement is also a great space for entertaining and features a fourth bedroom that can be transformed into a home office, workout room, or flex space along with a full bathroom. Other features include an irrigation system and a 2 car garage. Great location just minutes from O'Hare and the Metra. Don't miss your chance to make this home yours!
Property Specifics
| Single Family | |
| — | |
| — | |
| 1954 | |
| — | |
| RANCH | |
| No | |
| 0.15 |
| Cook | |
| — | |
| 0 / Not Applicable | |
| — | |
| — | |
| — | |
| 12114516 | |
| 09271000120000 |
Nearby Schools
| NAME: | DISTRICT: | DISTANCE: | |
|---|---|---|---|
|
Grade School
George B Carpenter Elementary Sc |
64 | — | |
|
Middle School
Emerson Middle School |
64 | Not in DB | |
|
High School
Maine South High School |
207 | Not in DB | |
Property History
| DATE: | EVENT: | PRICE: | SOURCE: |
|---|---|---|---|
| 24 Sep, 2007 | Sold | $378,000 | MRED MLS |
| 10 Sep, 2007 | Under contract | $399,500 | MRED MLS |
| — | Last price change | $419,300 | MRED MLS |
| 2 May, 2007 | Listed for sale | $477,000 | MRED MLS |
| 20 Sep, 2024 | Sold | $515,000 | MRED MLS |
| 4 Aug, 2024 | Under contract | $500,000 | MRED MLS |
| 1 Aug, 2024 | Listed for sale | $500,000 | MRED MLS |
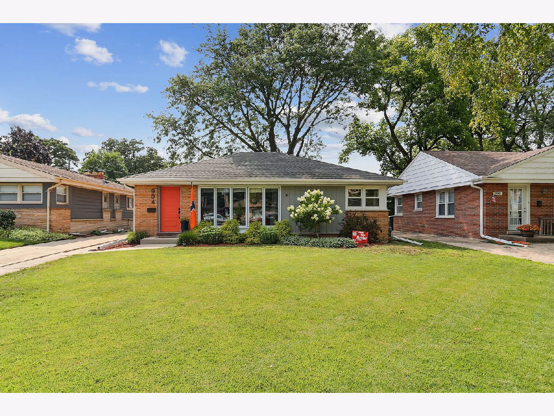
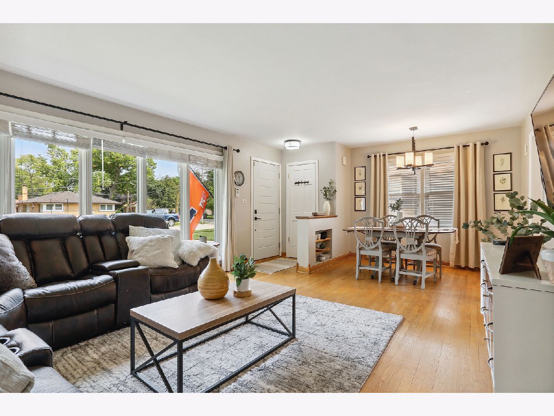
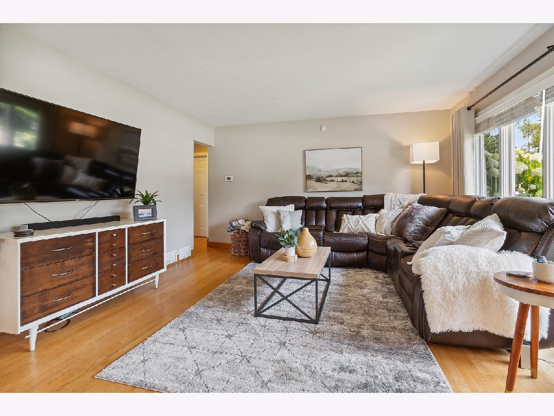
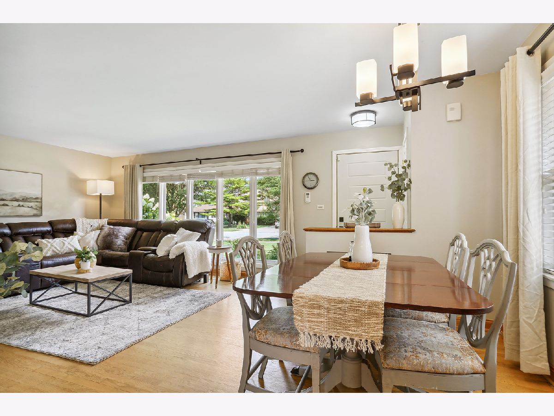
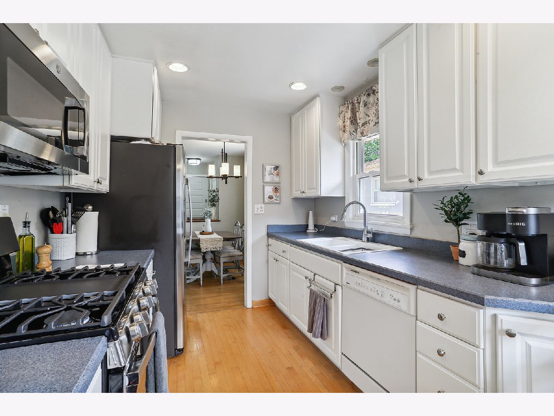
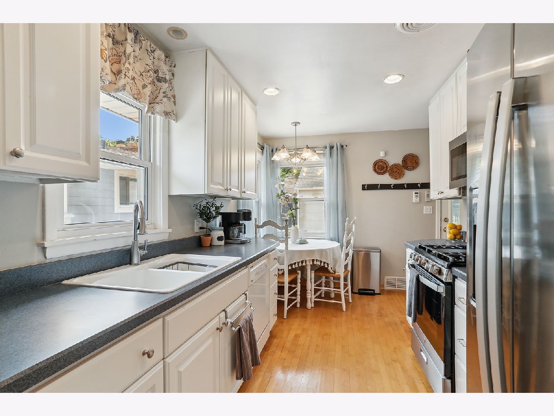
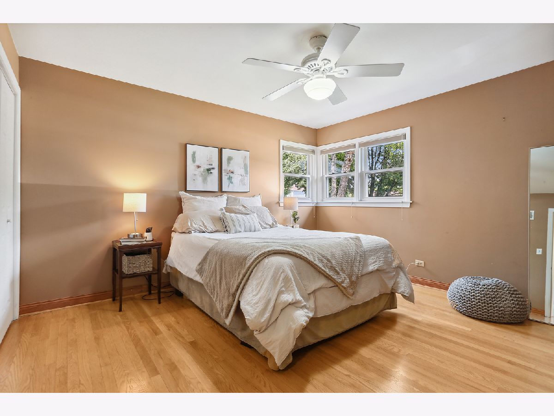
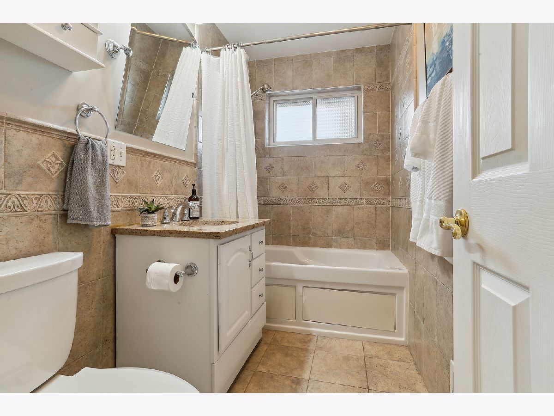
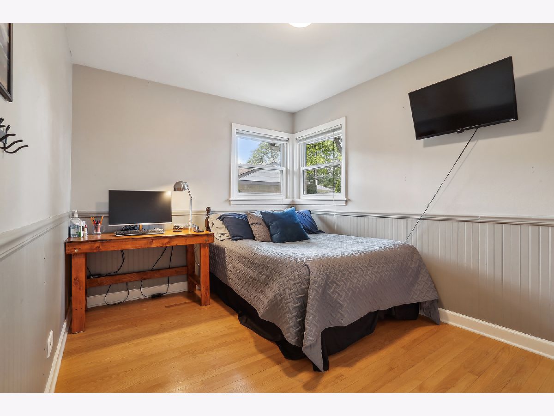
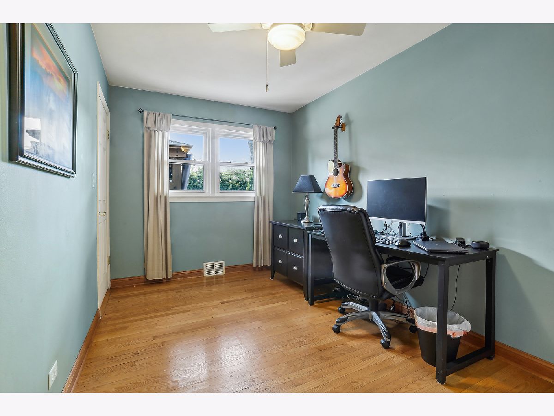
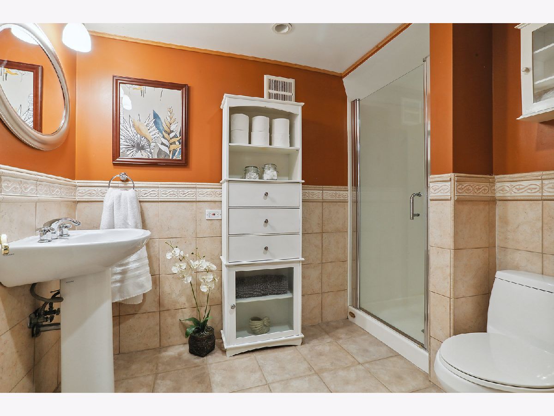
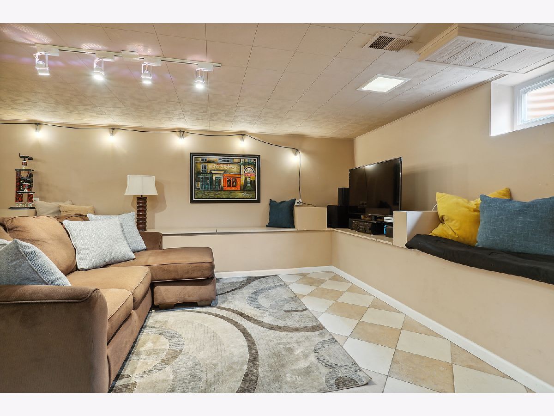
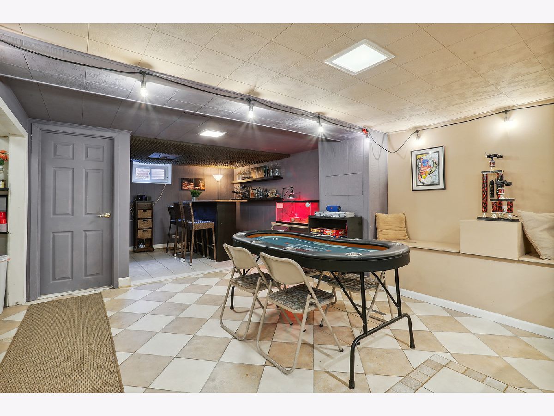
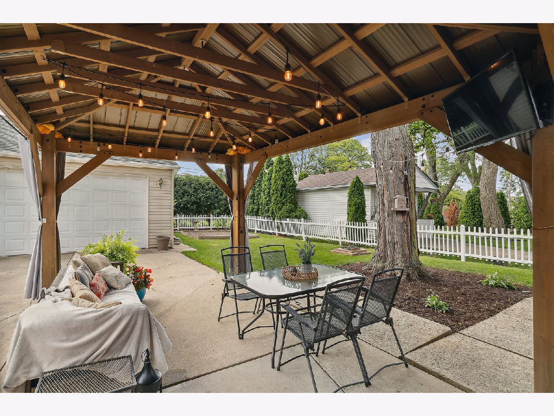
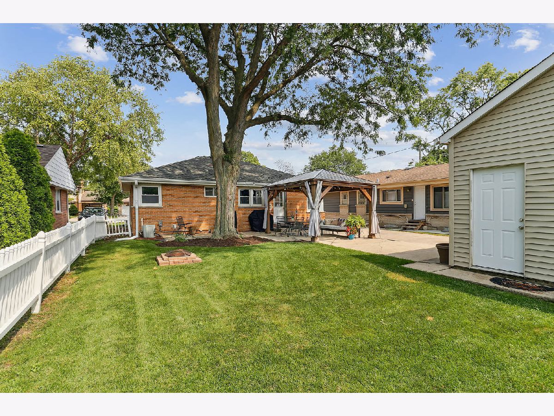
Room Specifics
Total Bedrooms: 4
Bedrooms Above Ground: 3
Bedrooms Below Ground: 1
Dimensions: —
Floor Type: —
Dimensions: —
Floor Type: —
Dimensions: —
Floor Type: —
Full Bathrooms: 2
Bathroom Amenities: Whirlpool
Bathroom in Basement: 1
Rooms: —
Basement Description: Finished
Other Specifics
| 2 | |
| — | |
| Concrete,Side Drive | |
| — | |
| — | |
| 50 X 131 | |
| Unfinished | |
| — | |
| — | |
| — | |
| Not in DB | |
| — | |
| — | |
| — | |
| — |
Tax History
| Year | Property Taxes |
|---|---|
| 2007 | $4,531 |
| 2024 | $7,693 |
Contact Agent
Nearby Similar Homes
Nearby Sold Comparables
Contact Agent
Listing Provided By
eXp Realty, LLC






