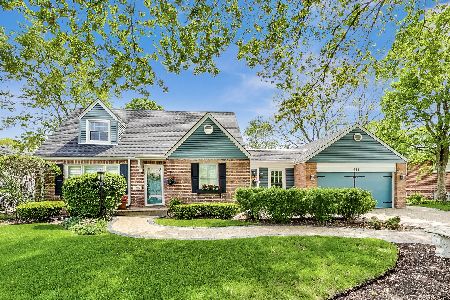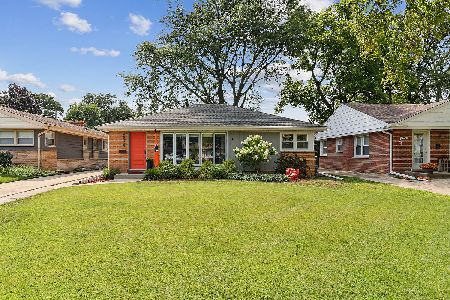909 Riverside Drive, Park Ridge, Illinois 60068
$350,000
|
Sold
|
|
| Status: | Closed |
| Sqft: | 1,900 |
| Cost/Sqft: | $189 |
| Beds: | 3 |
| Baths: | 2 |
| Year Built: | 1957 |
| Property Taxes: | $8,752 |
| Days On Market: | 4229 |
| Lot Size: | 0,13 |
Description
Flood control; battery back up sump pump; new sump pump; pull down attic stairs with plenty of storage; new windows in dining room and family room; security cameras with DVR; heated basement floor; baseboard heat; central air; refrigerator in basement; stove, microwave, dishwasher, hot water tap ;secluded yard with natural fence shrubs; 30 ft+ Sound Barrier that eliminates road noise
Property Specifics
| Single Family | |
| — | |
| Ranch | |
| 1957 | |
| Full,Walkout | |
| — | |
| No | |
| 0.13 |
| Cook | |
| — | |
| 0 / Not Applicable | |
| None | |
| Public | |
| Public Sewer | |
| 08654809 | |
| 09271000050000 |
Property History
| DATE: | EVENT: | PRICE: | SOURCE: |
|---|---|---|---|
| 17 Oct, 2014 | Sold | $350,000 | MRED MLS |
| 7 Sep, 2014 | Under contract | $360,000 | MRED MLS |
| — | Last price change | $379,900 | MRED MLS |
| 22 Jun, 2014 | Listed for sale | $419,900 | MRED MLS |
Room Specifics
Total Bedrooms: 3
Bedrooms Above Ground: 3
Bedrooms Below Ground: 0
Dimensions: —
Floor Type: —
Dimensions: —
Floor Type: —
Full Bathrooms: 2
Bathroom Amenities: —
Bathroom in Basement: 1
Rooms: Bonus Room
Basement Description: Finished
Other Specifics
| 2 | |
| — | |
| — | |
| — | |
| — | |
| 75 X 114 | |
| Pull Down Stair | |
| — | |
| Hardwood Floors, Heated Floors, First Floor Bedroom, First Floor Full Bath | |
| Range, Microwave, Dishwasher, Refrigerator, Washer, Dryer, Disposal | |
| Not in DB | |
| — | |
| — | |
| — | |
| Wood Burning |
Tax History
| Year | Property Taxes |
|---|---|
| 2014 | $8,752 |
Contact Agent
Nearby Similar Homes
Nearby Sold Comparables
Contact Agent
Listing Provided By
Chicago Brokers Corp.









