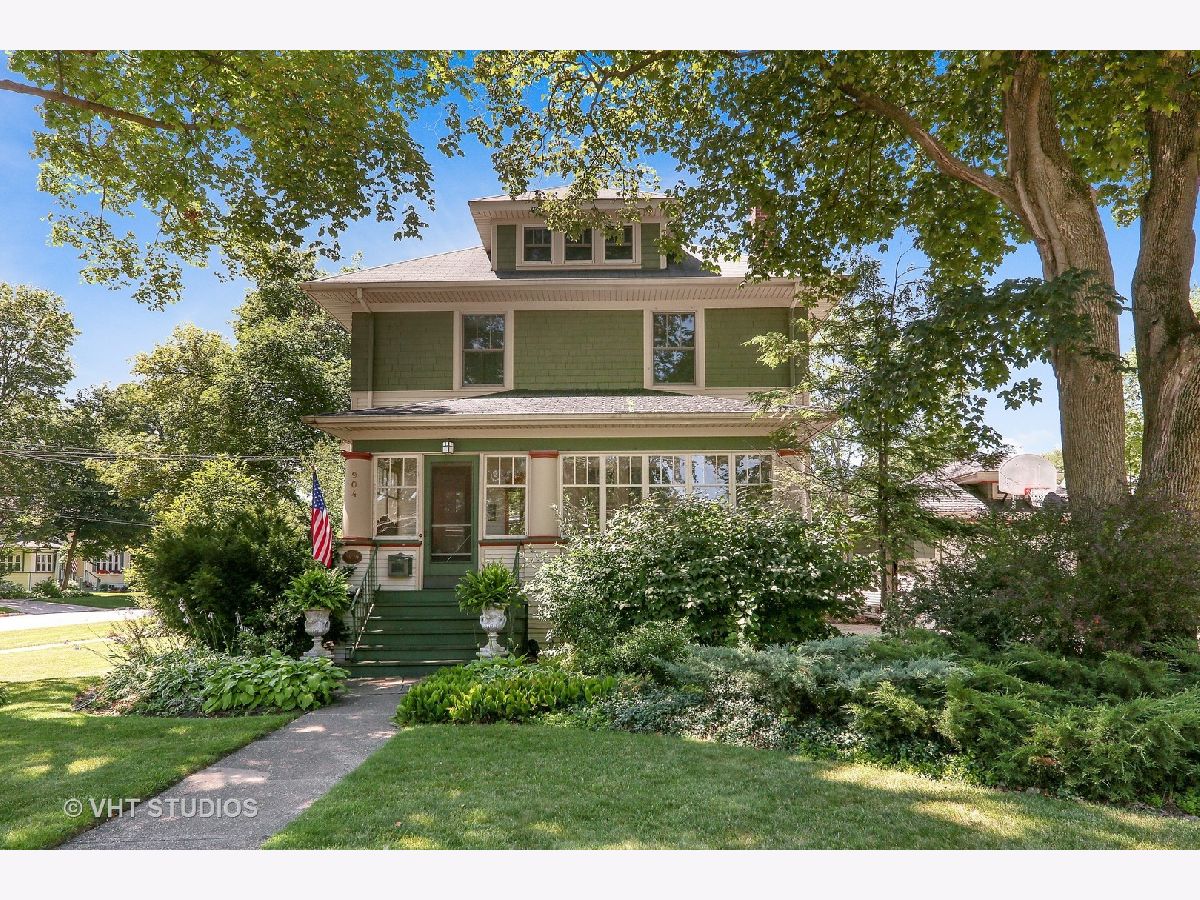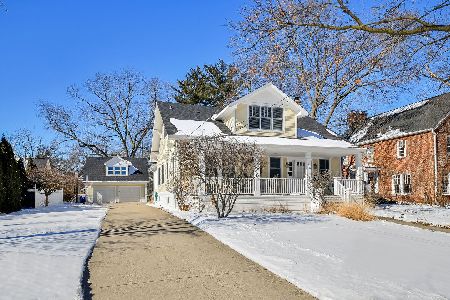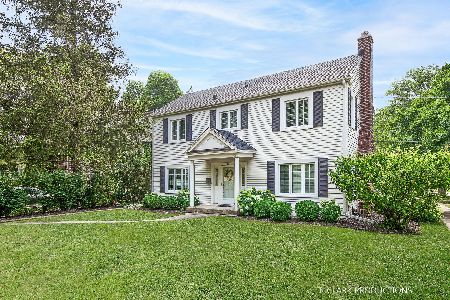904 Wheaton Avenue, Wheaton, Illinois 60187
$600,000
|
Sold
|
|
| Status: | Closed |
| Sqft: | 2,800 |
| Cost/Sqft: | $221 |
| Beds: | 4 |
| Baths: | 3 |
| Year Built: | 1921 |
| Property Taxes: | $12,934 |
| Days On Market: | 1753 |
| Lot Size: | 0,32 |
Description
Fabulous updated and added onto American 4-Square on coveted Wheaton Avenue just north of the downtown. Plenty of original hardwood trim and floors. Home features a large addition that with an expanded kitchen, family room and separate dining room. Enjoy the very large master suite with a vintage style bathtub and separate shower. Basement addition features a large finished family room with enough room for a pool table and a bonus in home office area. Huge expertly landscaped fenced backyard features a custom built fire pit and brick paver surround and has room for a multi-car garage. Commuters will love the short walk to the train and downtown with shopping and great restaurants. Just a few blocks to the award winning Longfellow Elementary School and Franklin Middle School. A stroll through the beautiful Northside Park will lead you to Wheaton North High School. Northside Park features a pond, park pool, playground, tennis courts, baseball field and walking and bike paths.
Property Specifics
| Single Family | |
| — | |
| American 4-Sq. | |
| 1921 | |
| Full | |
| — | |
| No | |
| 0.32 |
| Du Page | |
| — | |
| 0 / Not Applicable | |
| None | |
| Lake Michigan,Public | |
| Public Sewer | |
| 11141168 | |
| 0509321018 |
Nearby Schools
| NAME: | DISTRICT: | DISTANCE: | |
|---|---|---|---|
|
Grade School
Longfellow Elementary School |
200 | — | |
|
Middle School
Franklin Middle School |
200 | Not in DB | |
|
High School
Wheaton North High School |
200 | Not in DB | |
Property History
| DATE: | EVENT: | PRICE: | SOURCE: |
|---|---|---|---|
| 30 Jun, 2021 | Sold | $600,000 | MRED MLS |
| 18 Apr, 2021 | Under contract | $619,900 | MRED MLS |
| 7 Apr, 2021 | Listed for sale | $619,900 | MRED MLS |

Room Specifics
Total Bedrooms: 4
Bedrooms Above Ground: 4
Bedrooms Below Ground: 0
Dimensions: —
Floor Type: Carpet
Dimensions: —
Floor Type: Carpet
Dimensions: —
Floor Type: Carpet
Full Bathrooms: 3
Bathroom Amenities: Separate Shower,Double Sink,Soaking Tub
Bathroom in Basement: 0
Rooms: Recreation Room,Office,Enclosed Porch
Basement Description: Partially Finished
Other Specifics
| 1 | |
| Concrete Perimeter | |
| Gravel | |
| Deck, Patio, Brick Paver Patio | |
| Corner Lot,Fenced Yard | |
| 85 X 165 | |
| — | |
| Full | |
| Hardwood Floors | |
| Range, Microwave, Dishwasher, Refrigerator, Washer, Dryer, Disposal | |
| Not in DB | |
| Park, Pool, Curbs, Sidewalks, Street Lights, Street Paved | |
| — | |
| — | |
| Wood Burning |
Tax History
| Year | Property Taxes |
|---|---|
| 2021 | $12,934 |
Contact Agent
Nearby Similar Homes
Nearby Sold Comparables
Contact Agent
Listing Provided By
Compass









