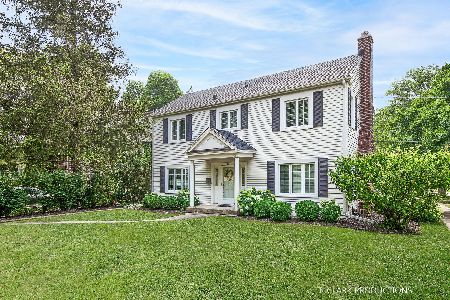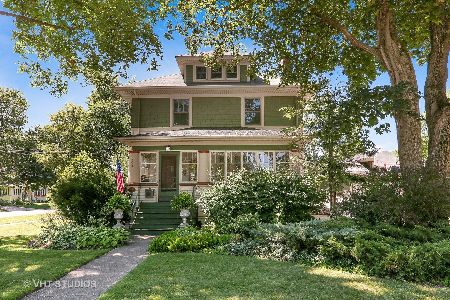916 Wheaton Avenue, Wheaton, Illinois 60187
$1,151,000
|
Sold
|
|
| Status: | Closed |
| Sqft: | 3,000 |
| Cost/Sqft: | $350 |
| Beds: | 5 |
| Baths: | 4 |
| Year Built: | 1926 |
| Property Taxes: | $17,185 |
| Days On Market: | 326 |
| Lot Size: | 0,31 |
Description
Welcome to 916 N Wheaton Ave! This classic American bungalow is perfectly located within walking distance to downtown Wheaton, Northside Park, and Longfellow elementary. Featuring 5 bedrooms, 3.5 baths, and a fully finished basement, this home can accommodate a range of family sizes and living situations. Timeless and well planned styling throughout the home make this house easy to move right in. Highlights include a sunny open kitchen area with a Brazilian riverstone island, dual viking ovens and range, sub-zero wine cooler, full walk in pantry, formal dining and family rooms, and potential in-law suite or office. A huge first floor laundry and mudroom area maximize the homes functionality with built in storage cubbies and coat racks. Upstairs you have four additional bedrooms and 2 full baths including a luxurious oversize primary with ensuite. Extensive updates have been made through the years including a brand new 2.5 car garage in 2003, kitchen and primary bed addition in 2007, Marvin windows, new roof in 2022 and two brand new furnace and AC units in 2025. Situated on an extra wide 83' lot this home is perfect for enjoying the warm seasons from the front porch, back deck, or evenings beneath the pergola in the backyard. Rarely does it all come together this way, don't miss out on this wonderful place to call home!
Property Specifics
| Single Family | |
| — | |
| — | |
| 1926 | |
| — | |
| — | |
| No | |
| 0.31 |
| — | |
| — | |
| — / Not Applicable | |
| — | |
| — | |
| — | |
| 12294568 | |
| 0509321013 |
Property History
| DATE: | EVENT: | PRICE: | SOURCE: |
|---|---|---|---|
| 15 May, 2025 | Sold | $1,151,000 | MRED MLS |
| 6 Mar, 2025 | Under contract | $1,049,000 | MRED MLS |
| 4 Mar, 2025 | Listed for sale | $1,049,000 | MRED MLS |
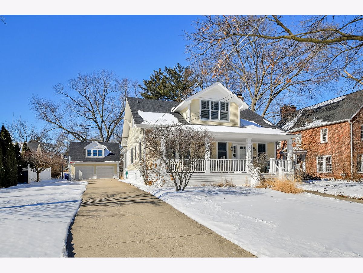
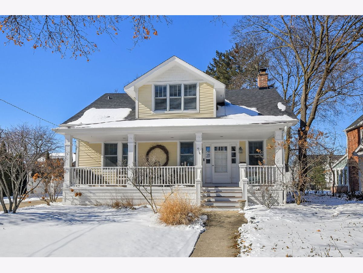
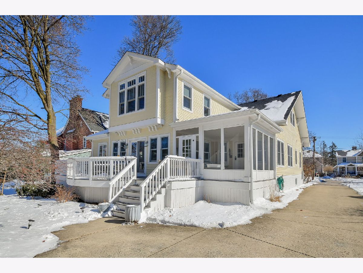
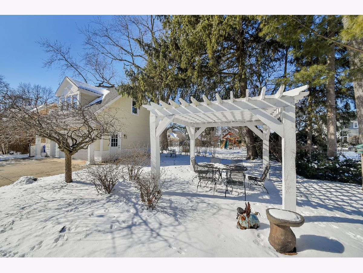
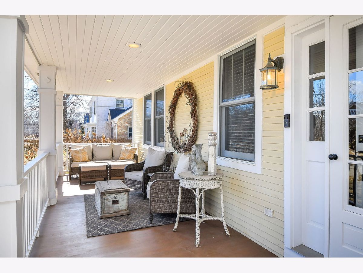
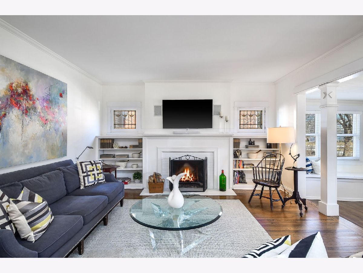
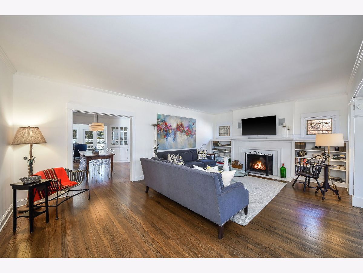
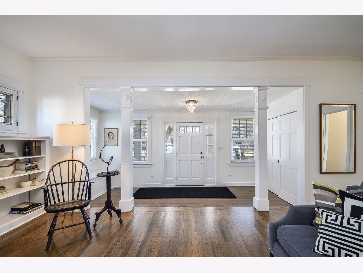
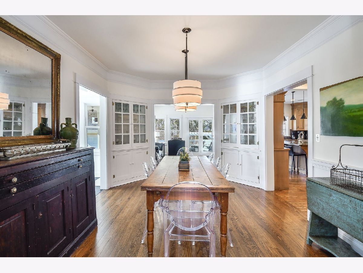
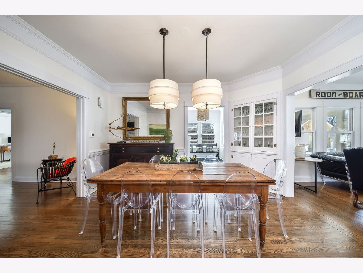
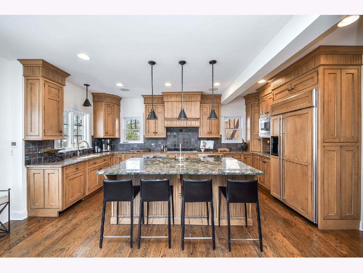
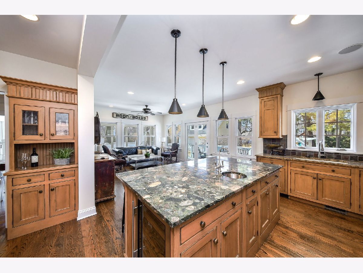
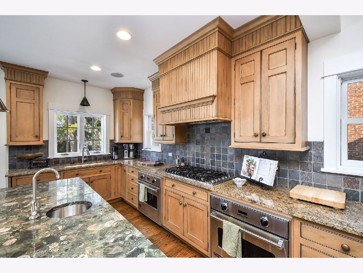
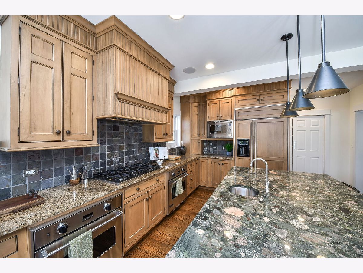
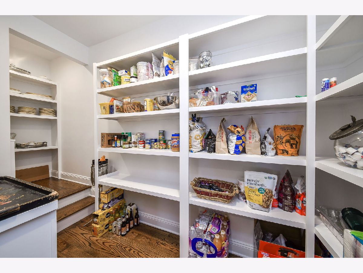
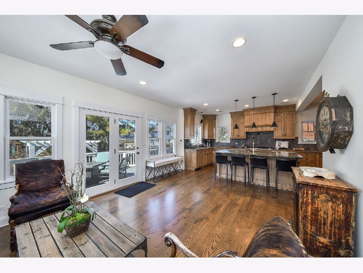
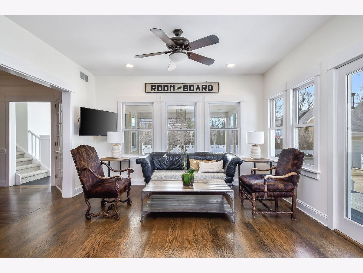
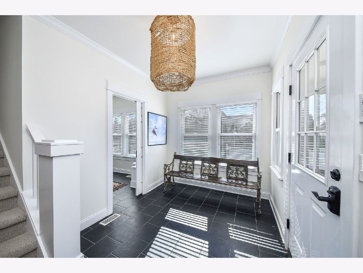
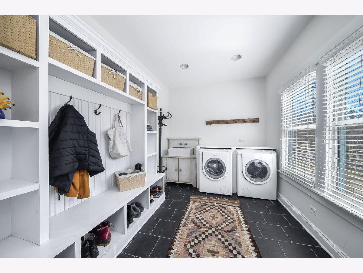
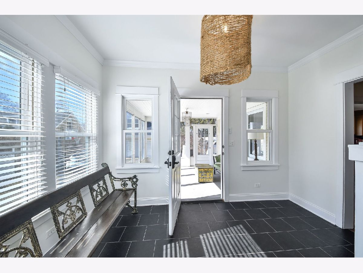
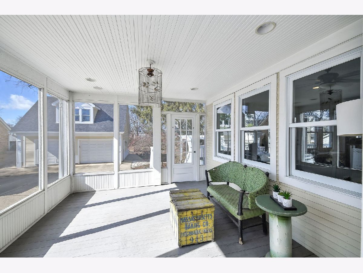
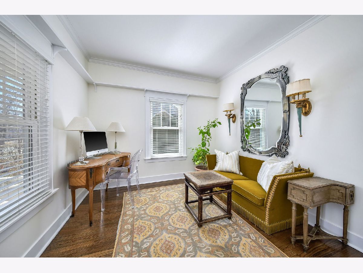
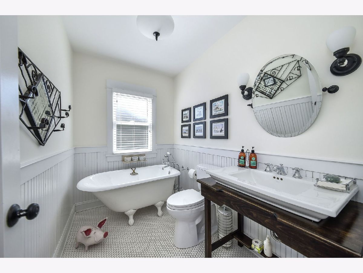
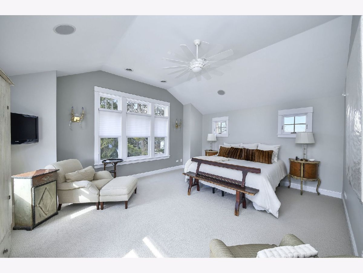
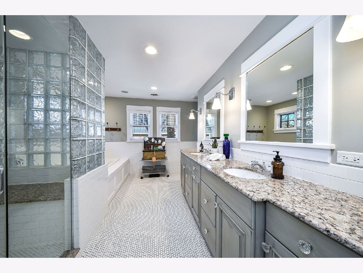
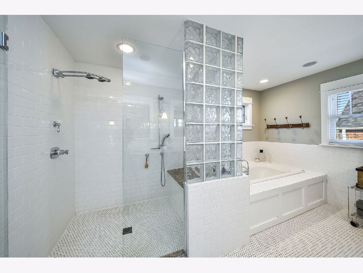
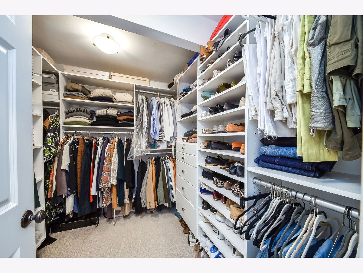
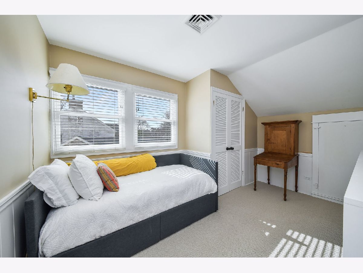
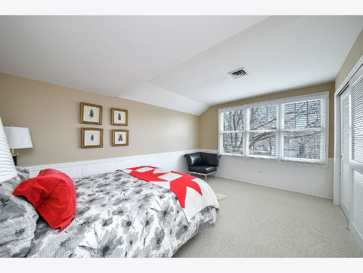
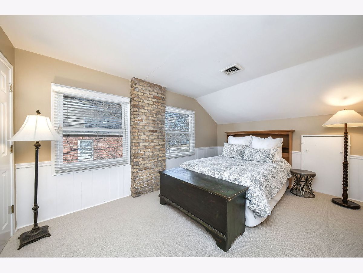
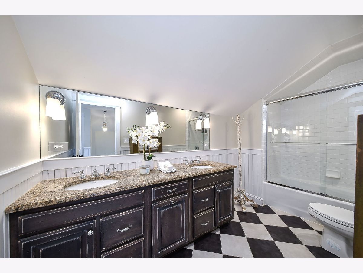
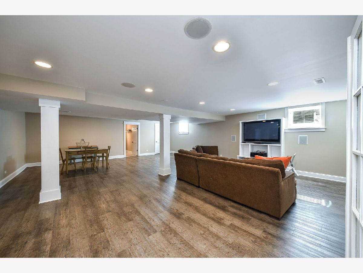
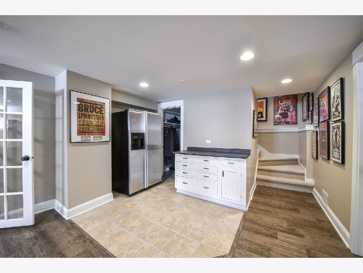
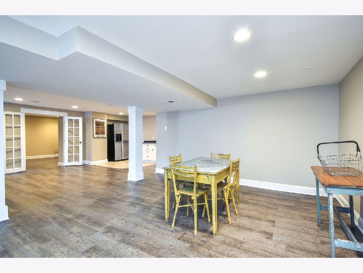
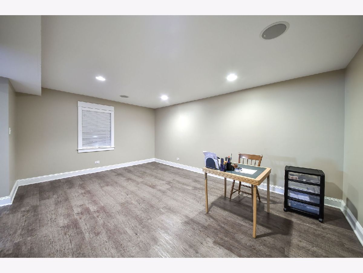
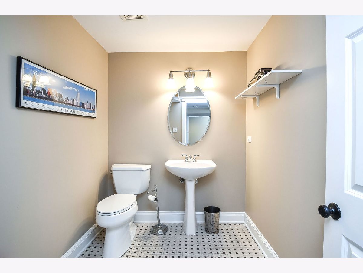
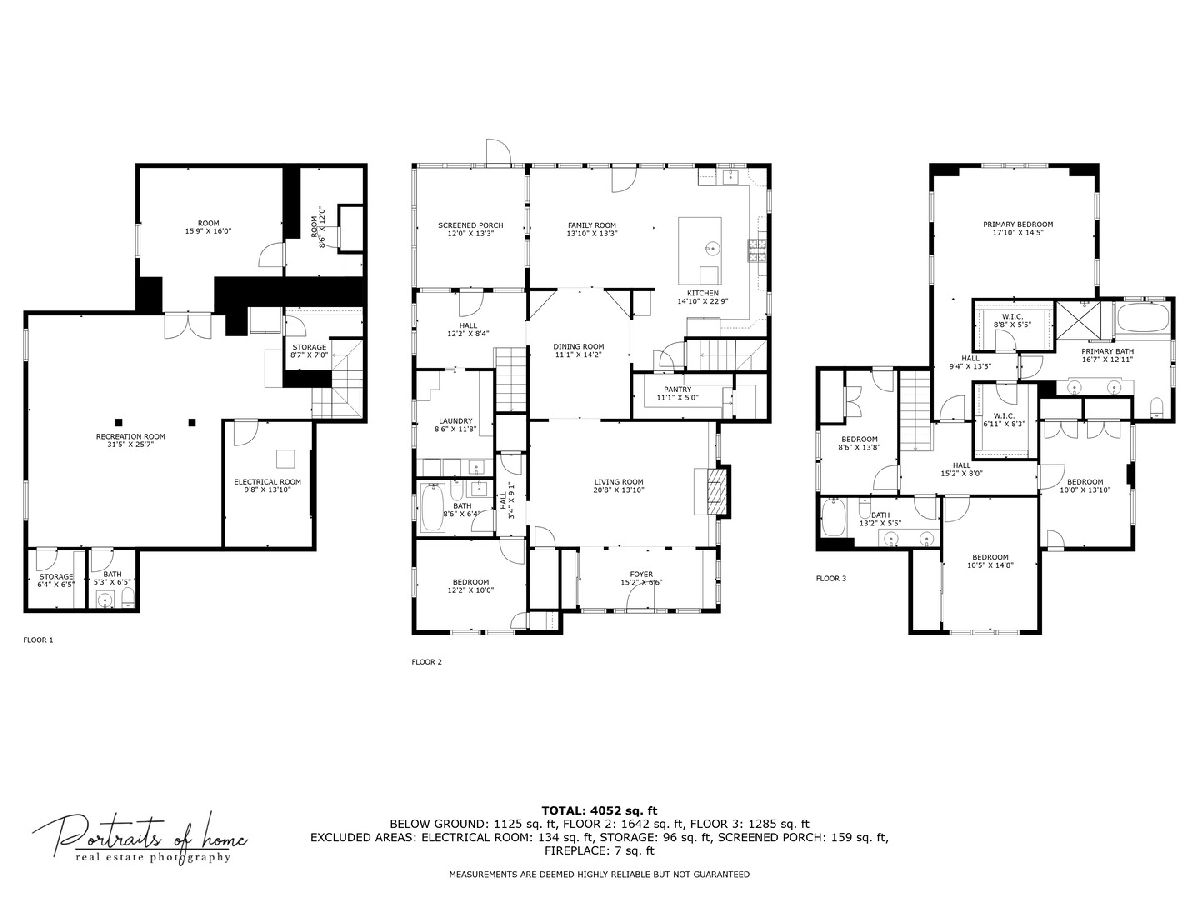
Room Specifics
Total Bedrooms: 5
Bedrooms Above Ground: 5
Bedrooms Below Ground: 0
Dimensions: —
Floor Type: —
Dimensions: —
Floor Type: —
Dimensions: —
Floor Type: —
Dimensions: —
Floor Type: —
Full Bathrooms: 4
Bathroom Amenities: Whirlpool,Separate Shower,Double Sink,Soaking Tub
Bathroom in Basement: 1
Rooms: —
Basement Description: —
Other Specifics
| 2 | |
| — | |
| — | |
| — | |
| — | |
| 83 X 165 | |
| Unfinished | |
| — | |
| — | |
| — | |
| Not in DB | |
| — | |
| — | |
| — | |
| — |
Tax History
| Year | Property Taxes |
|---|---|
| 2025 | $17,185 |
Contact Agent
Nearby Similar Homes
Nearby Sold Comparables
Contact Agent
Listing Provided By
@properties Christie's International Real Estate





