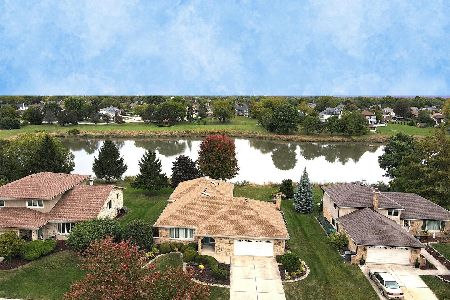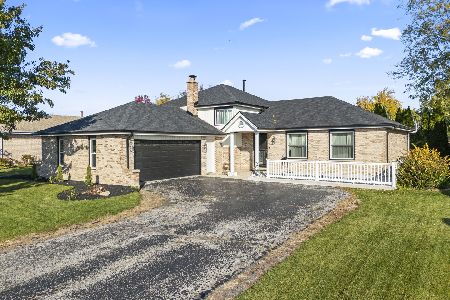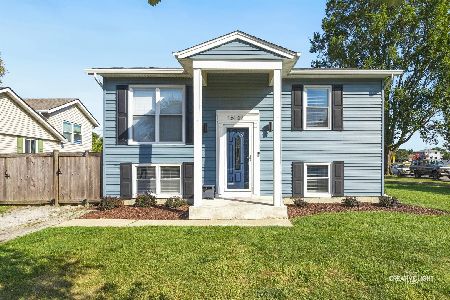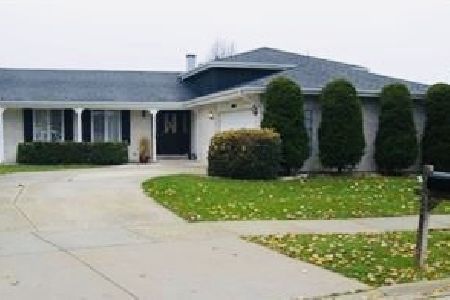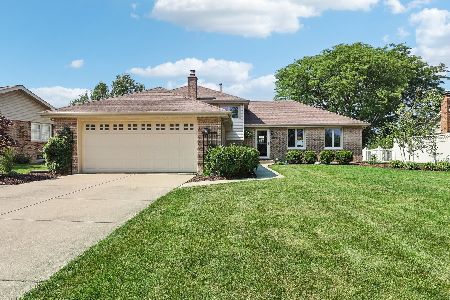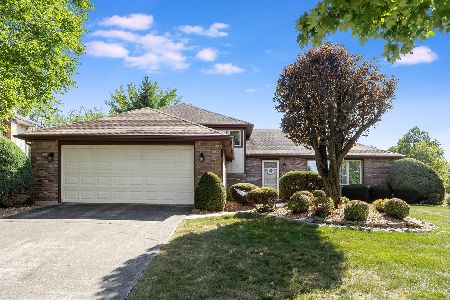9040 Frances Lane, Orland Park, Illinois 60462
$460,000
|
Sold
|
|
| Status: | Closed |
| Sqft: | 2,800 |
| Cost/Sqft: | $170 |
| Beds: | 4 |
| Baths: | 3 |
| Year Built: | 1985 |
| Property Taxes: | $6,161 |
| Days On Market: | 864 |
| Lot Size: | 0,21 |
Description
Meticulously cared for Tri-Level home in a prime Orland Park location in the Park Hill Subdivision. Enjoy the spectacular water view from your back deck! You are greeted with a tiled entry that opens up to a spacious living/dining room combination with a soaring 19' cathedral and wood beamed ceiling and a wall of windows helping to keep the home light and bright. The large kitchen is conveniently located right off of the dining room and offers an abundance of 42" cabinets and quartz countertop space along with a tile backspace and full stainless steel appliance package. The sink is located in the center island and there is a convenient breakfast bar and dining area. This space is ideal for entertaining your family and friends. First floor office or bedroom with a ceiling fan and closet. Head upstairs and find 3 spacious bedrooms including the primary bedroom with a shared bathroom with a dual sink vanity, jetted tub/shower. The lower level includes a family room with a gas start, brick front wood burning fireplace. There is a full bathroom on this level with a shower and a huge laundry room with a utility sink and access to the 2.5 car garage - washer & dryer stay with the home. Need more space? Head down to the finished basement with brand new carpeting and radiant baseboard heating for seasonal control There is a full bathroom in the basement with an airtight steam room and dual shower heads. This space serves as an ideal recreation room or kids playroom. The choice is yours!! The huge deck is perfect for relaxing and taking in the peaceful and serene water view. Private and fully fenced backyard with a gate that opens up to the fishing pond. Storage shed is perfect for all of your lawn equipment. Dual pane Pella Windows throughout, Furnace replaced in 2023. The home offers amazing curb appeal from the well manicured grounds to the awesome view in the back. Such a wonderful location with easy access to parks, playground, baseball fields, schools, shopping, dining, entertainment and more. Be sure and check out our interactive 3D Tour! Schedule your showing today!!
Property Specifics
| Single Family | |
| — | |
| — | |
| 1985 | |
| — | |
| — | |
| No | |
| 0.21 |
| Cook | |
| — | |
| — / Not Applicable | |
| — | |
| — | |
| — | |
| 11839418 | |
| 27154020150000 |
Nearby Schools
| NAME: | DISTRICT: | DISTANCE: | |
|---|---|---|---|
|
Grade School
Liberty Elementary School |
135 | — | |
|
Middle School
Jerling Junior High School |
135 | Not in DB | |
|
High School
Carl Sandburg High School |
230 | Not in DB | |
Property History
| DATE: | EVENT: | PRICE: | SOURCE: |
|---|---|---|---|
| 29 Sep, 2023 | Sold | $460,000 | MRED MLS |
| 11 Aug, 2023 | Under contract | $475,000 | MRED MLS |
| 1 Aug, 2023 | Listed for sale | $475,000 | MRED MLS |
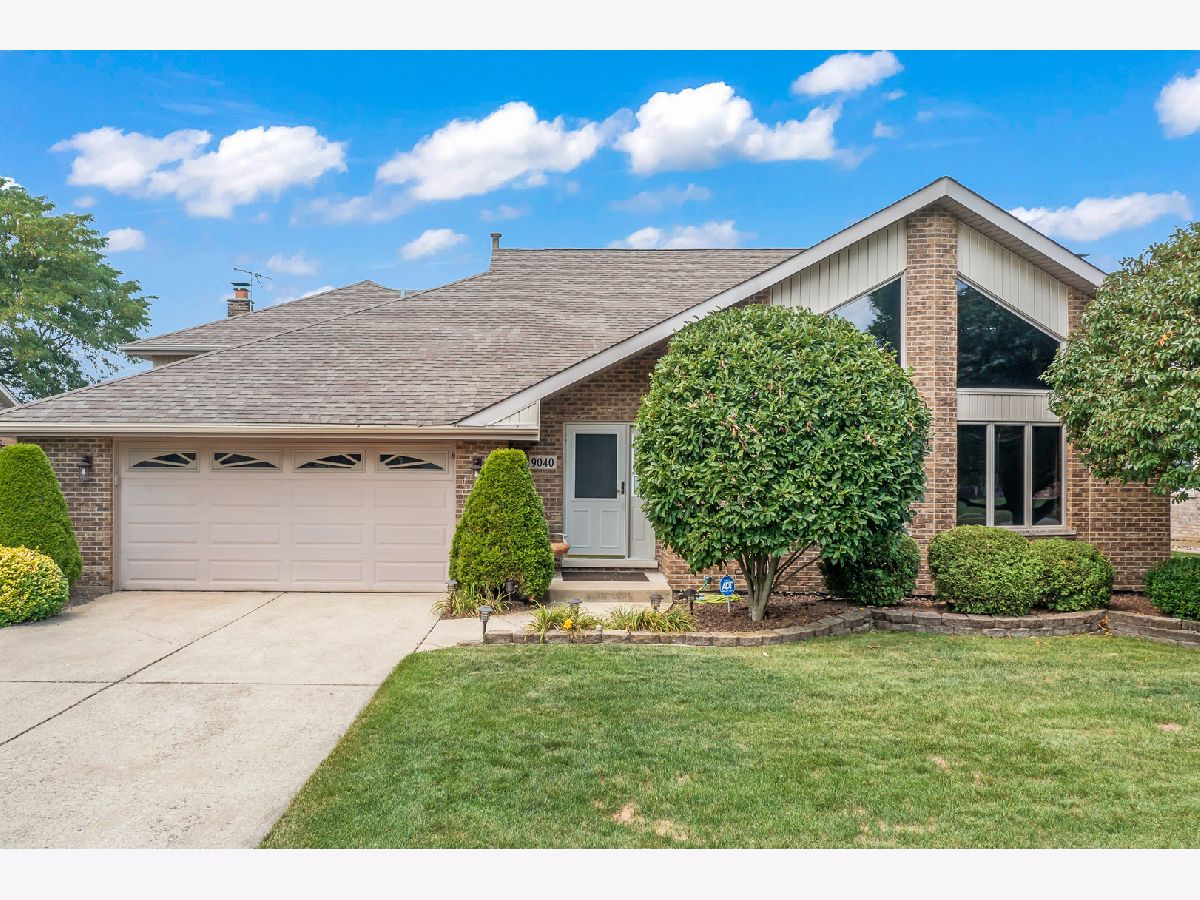
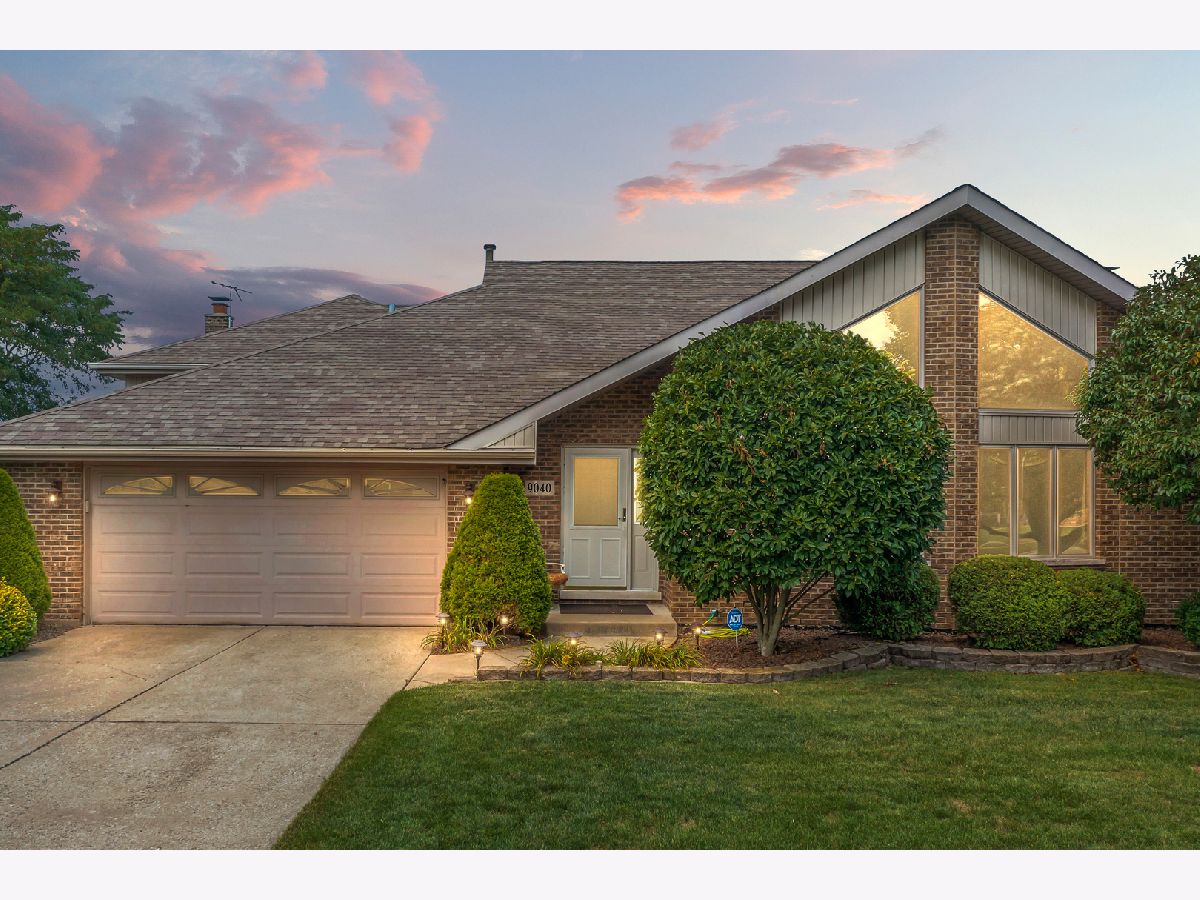
Room Specifics
Total Bedrooms: 4
Bedrooms Above Ground: 4
Bedrooms Below Ground: 0
Dimensions: —
Floor Type: —
Dimensions: —
Floor Type: —
Dimensions: —
Floor Type: —
Full Bathrooms: 3
Bathroom Amenities: —
Bathroom in Basement: 1
Rooms: —
Basement Description: Finished
Other Specifics
| 2 | |
| — | |
| Concrete | |
| — | |
| — | |
| 11.1X33.8X10.8 X 139.5 X 2 | |
| — | |
| — | |
| — | |
| — | |
| Not in DB | |
| — | |
| — | |
| — | |
| — |
Tax History
| Year | Property Taxes |
|---|---|
| 2023 | $6,161 |
Contact Agent
Nearby Similar Homes
Nearby Sold Comparables
Contact Agent
Listing Provided By
Keller Williams Infinity

