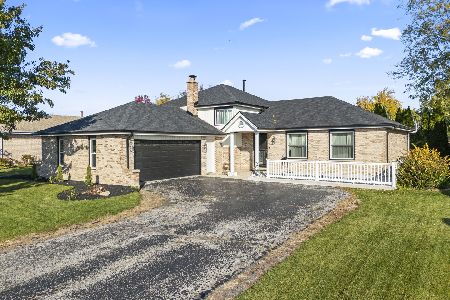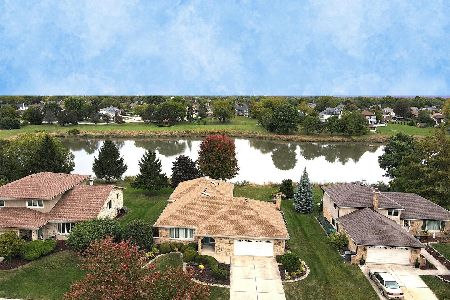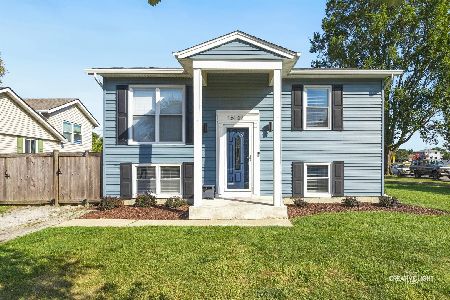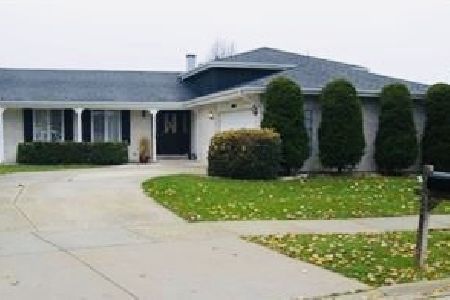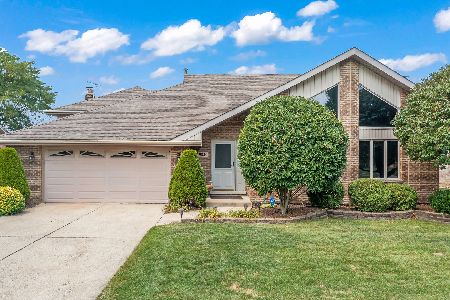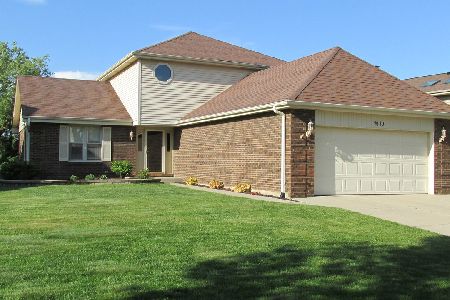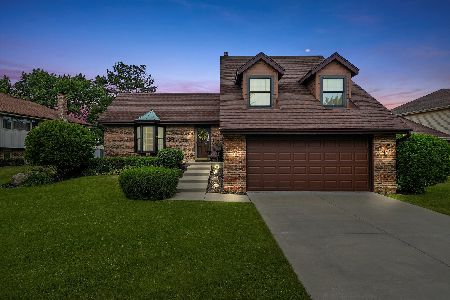9080 Frances Lane, Orland Park, Illinois 60462
$450,000
|
Sold
|
|
| Status: | Closed |
| Sqft: | 2,123 |
| Cost/Sqft: | $212 |
| Beds: | 4 |
| Baths: | 2 |
| Year Built: | 1985 |
| Property Taxes: | $6,416 |
| Days On Market: | 516 |
| Lot Size: | 0,20 |
Description
MULTIPLE OFFERS RECEIVED - BEST AND HIGHEST IS DUE BY 8AM ON TUESDAY, 7/16. Welcome to your new home in the highly sought-after Park Hill neighborhood, offering breathtaking pond views! Step into the welcoming entryway that opens up to a spacious open floor plan adorned with beautiful blonde hardwood flooring. Gather with family and friends in the inviting and open living room, complete with a cozy fireplace. The adjacent dining room makes hosting meals a breeze, while the updated chef's kitchen is a culinary delight, featuring a large island, granite countertops, custom cabinetry, a skylight, and stainless steel appliances. Upstairs, you'll discover three generously sized bedrooms and an updated full bath. The lower level boasts a family room with another stunning and timeless brick fireplace, perfect for relaxation and entertaining. An additional updated full bath and 4th bedroom/home office, complete the lower level. The finished sub-basement provides even more living space, including a rec room, flex area, and a laundry room. Outside, enjoy the serene setting on the raised deck with pergola, overlooking the large, newly landscaped yard and stunning pond views. This home has been meticulously maintained, featuring an updated deck 2022, new roof/skylights/gutter guards 2024, bathroom remodel 2020, and new smart garage door opener. Conveniently located near shopping, dining, district 230 schools, Helen Park, and more! A preferred lender offers a reduced interest rate for this listing. This home is a must see - schedule your tour today!
Property Specifics
| Single Family | |
| — | |
| — | |
| 1985 | |
| — | |
| — | |
| No | |
| 0.2 |
| Cook | |
| Park Hill | |
| — / Not Applicable | |
| — | |
| — | |
| — | |
| 12104262 | |
| 27154020130000 |
Nearby Schools
| NAME: | DISTRICT: | DISTANCE: | |
|---|---|---|---|
|
Grade School
Liberty Elementary School |
135 | — | |
|
Middle School
Jerling Junior High School |
135 | Not in DB | |
|
High School
Carl Sandburg High School |
230 | Not in DB | |
Property History
| DATE: | EVENT: | PRICE: | SOURCE: |
|---|---|---|---|
| 16 Sep, 2024 | Sold | $450,000 | MRED MLS |
| 17 Jul, 2024 | Under contract | $449,900 | MRED MLS |
| 12 Jul, 2024 | Listed for sale | $449,900 | MRED MLS |
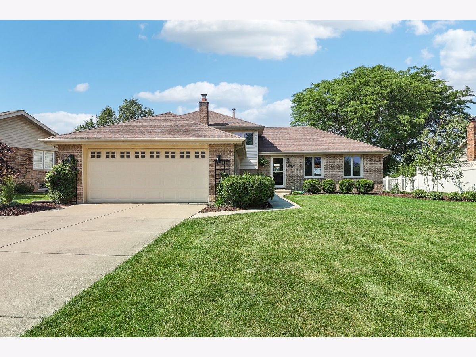
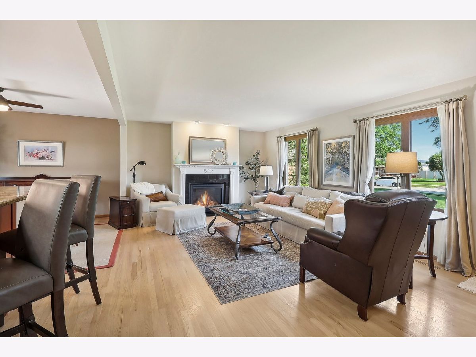
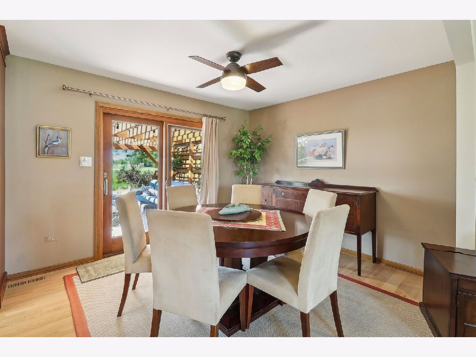
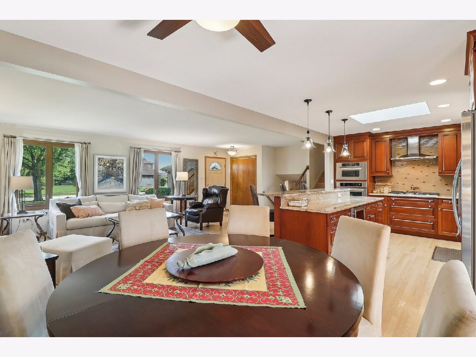
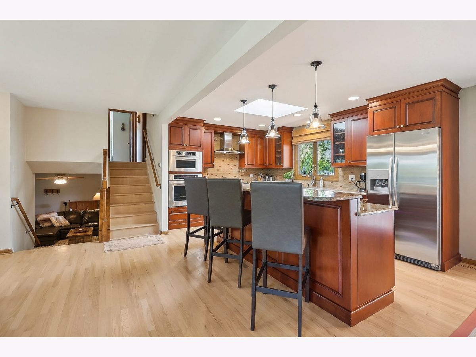
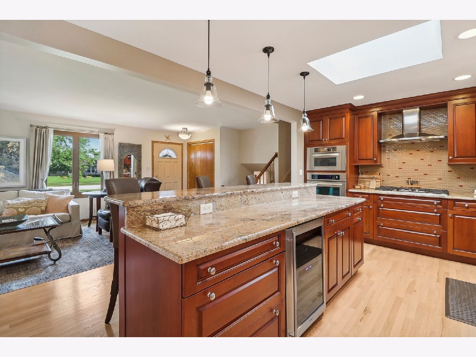
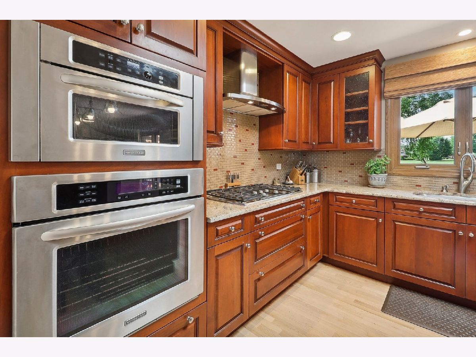
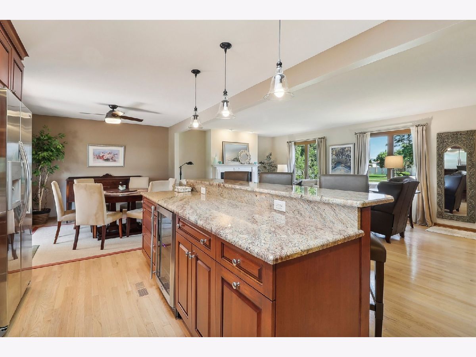
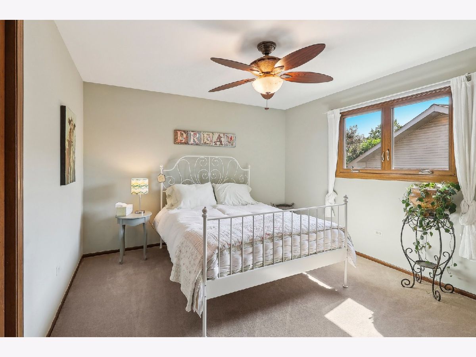
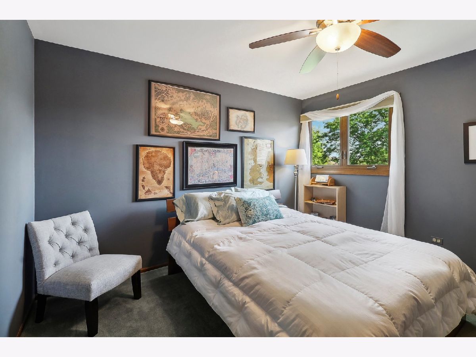
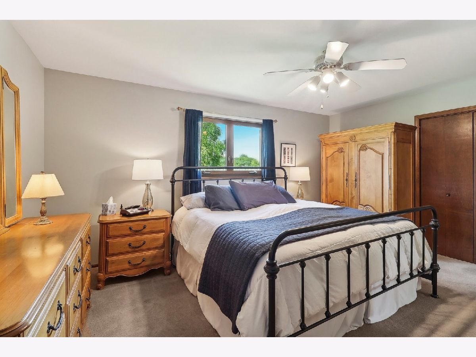
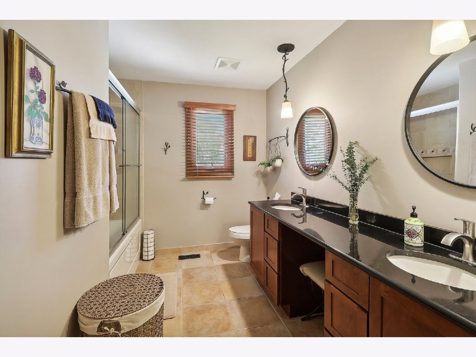
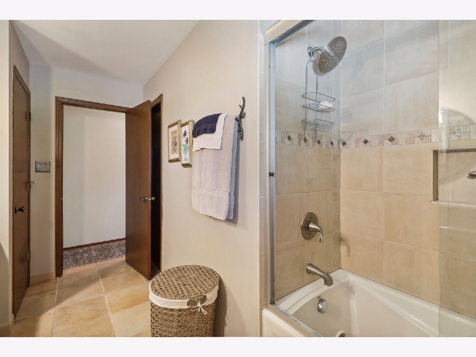
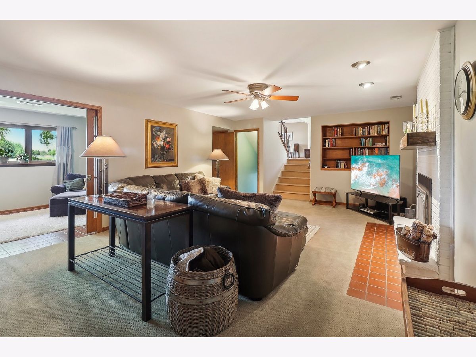
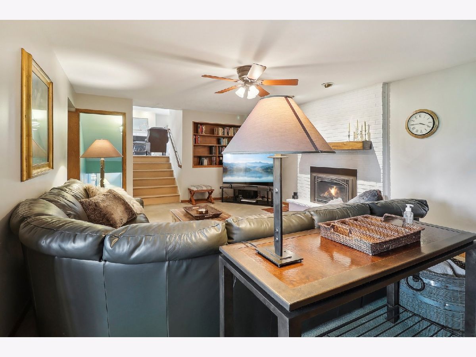
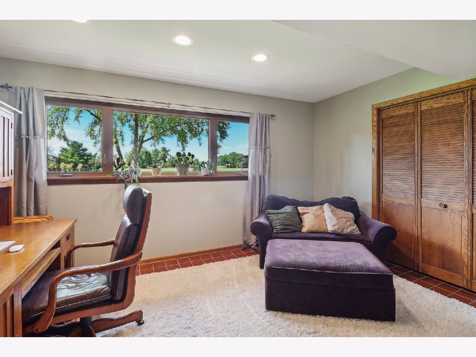
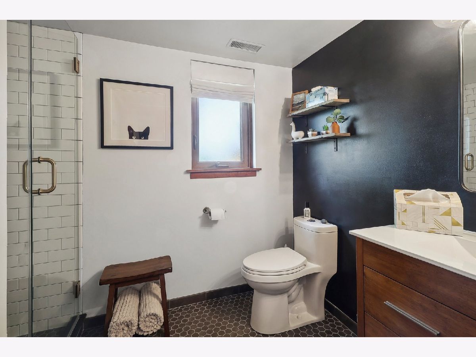
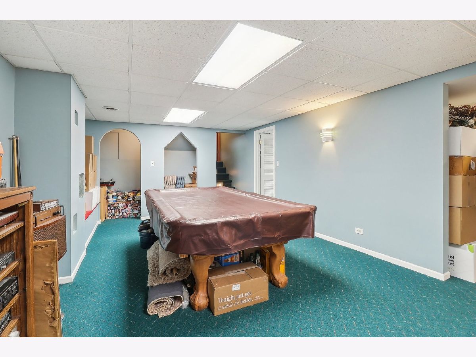
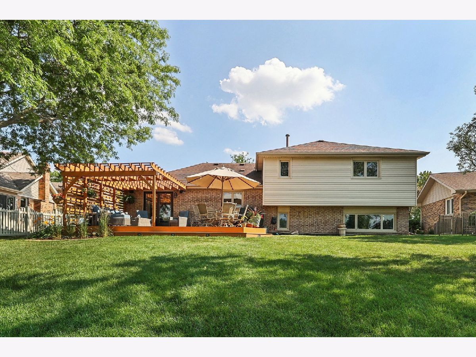
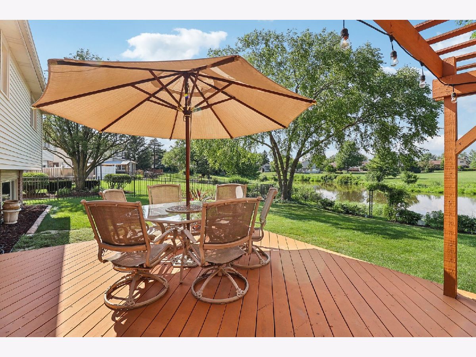
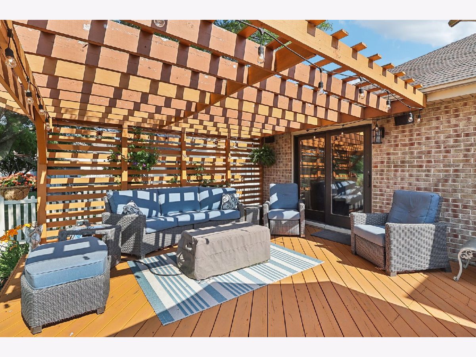
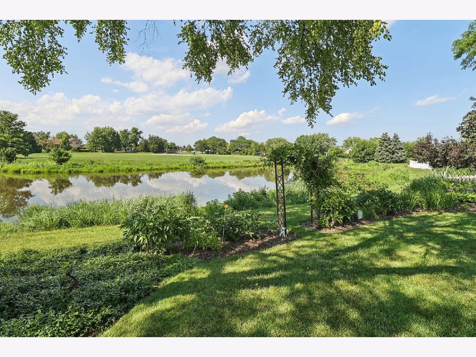
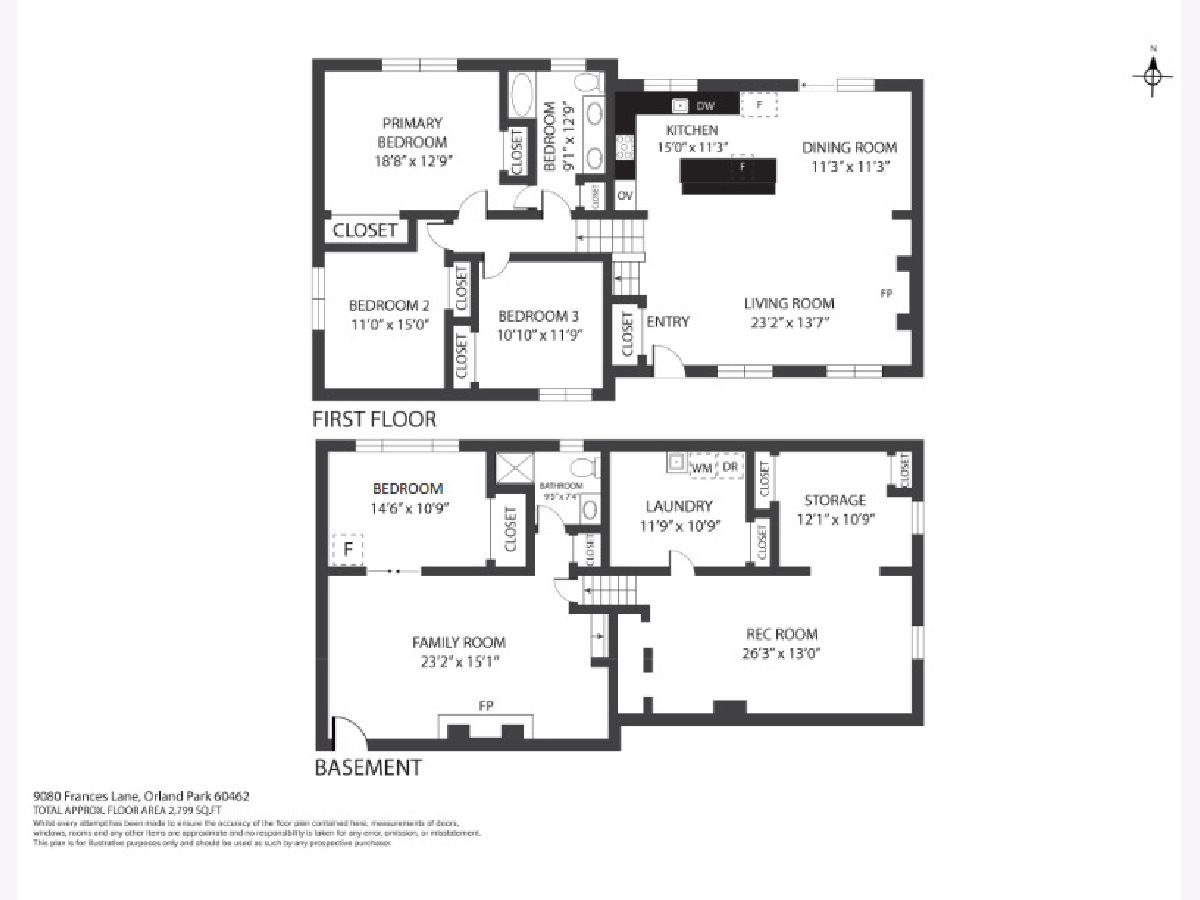
Room Specifics
Total Bedrooms: 4
Bedrooms Above Ground: 4
Bedrooms Below Ground: 0
Dimensions: —
Floor Type: —
Dimensions: —
Floor Type: —
Dimensions: —
Floor Type: —
Full Bathrooms: 2
Bathroom Amenities: Whirlpool,Double Sink
Bathroom in Basement: 1
Rooms: —
Basement Description: Finished
Other Specifics
| 2 | |
| — | |
| Concrete | |
| — | |
| — | |
| 9137 | |
| Unfinished | |
| — | |
| — | |
| — | |
| Not in DB | |
| — | |
| — | |
| — | |
| — |
Tax History
| Year | Property Taxes |
|---|---|
| 2024 | $6,416 |
Contact Agent
Nearby Similar Homes
Nearby Sold Comparables
Contact Agent
Listing Provided By
Redfin Corporation

