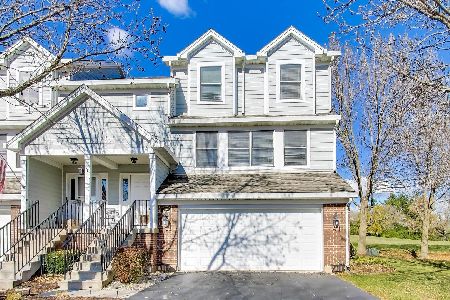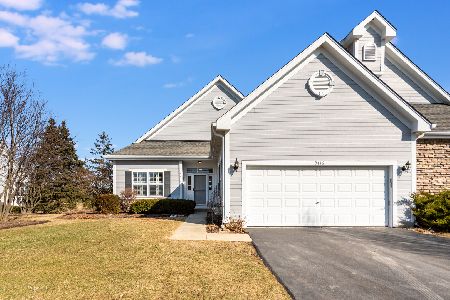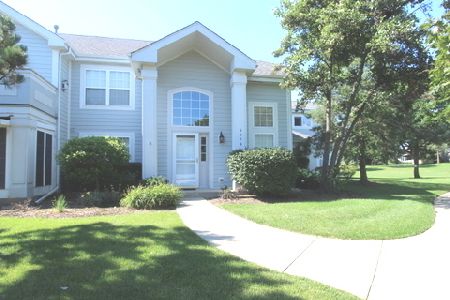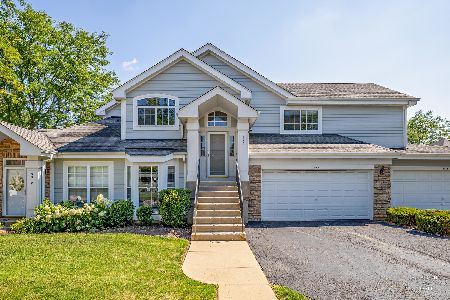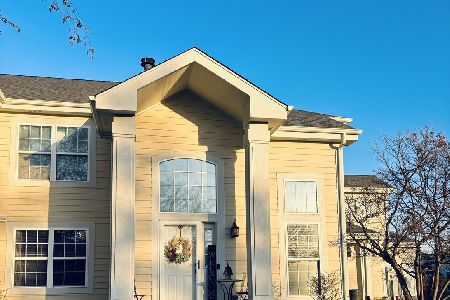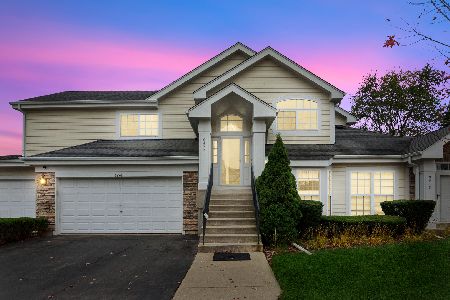9041 Falcon Greens Drive, Lakewood, Illinois 60014
$200,000
|
Sold
|
|
| Status: | Closed |
| Sqft: | 1,439 |
| Cost/Sqft: | $139 |
| Beds: | 2 |
| Baths: | 2 |
| Year Built: | 2002 |
| Property Taxes: | $4,478 |
| Days On Market: | 1810 |
| Lot Size: | 0,00 |
Description
Rarely available, quality built end-unit townhome in The Highlands of Redtail subdivision. Light filled living room with an abundance of windows and vaulted ceilings opens to the dining room with updated lighting. The spacious eat-in kitchen with 42" cabinetry and island provides plenty of space to gather, and flows for outdoor entertaining onto the private patio, overlooking your large backyard with no neighbors behind. Expansive master bedroom has a walk-in closet and shared bathroom with double sink vanity. A second bedroom and loft area, perfect for a home office desk area, complete the 2nd level. The finished basement provides a bonus flex room and an additional storage area. A great opportunity in a wonderful community with low association dues.
Property Specifics
| Condos/Townhomes | |
| 2 | |
| — | |
| 2002 | |
| Full | |
| FOXWOOD | |
| No | |
| — |
| Mc Henry | |
| The Highlands At Red Tail | |
| 190 / Monthly | |
| Insurance,Exterior Maintenance,Lawn Care,Snow Removal | |
| Public | |
| Public Sewer | |
| 11011840 | |
| 1813103094 |
Nearby Schools
| NAME: | DISTRICT: | DISTANCE: | |
|---|---|---|---|
|
Grade School
West Elementary School |
47 | — | |
|
Middle School
Richard F Bernotas Middle School |
47 | Not in DB | |
|
High School
Crystal Lake Central High School |
155 | Not in DB | |
Property History
| DATE: | EVENT: | PRICE: | SOURCE: |
|---|---|---|---|
| 23 May, 2016 | Sold | $150,000 | MRED MLS |
| 4 Apr, 2016 | Under contract | $149,000 | MRED MLS |
| 1 Apr, 2016 | Listed for sale | $149,000 | MRED MLS |
| 14 May, 2021 | Sold | $200,000 | MRED MLS |
| 21 Mar, 2021 | Under contract | $199,900 | MRED MLS |
| 3 Mar, 2021 | Listed for sale | $199,900 | MRED MLS |





















Room Specifics
Total Bedrooms: 2
Bedrooms Above Ground: 2
Bedrooms Below Ground: 0
Dimensions: —
Floor Type: Carpet
Full Bathrooms: 2
Bathroom Amenities: Double Sink
Bathroom in Basement: 0
Rooms: Breakfast Room,Foyer,Loft,Storage,Utility Room-Lower Level,Walk In Closet
Basement Description: Finished
Other Specifics
| 2 | |
| Concrete Perimeter | |
| Asphalt | |
| Patio, Porch, Storms/Screens, End Unit | |
| Landscaped | |
| 0.035 | |
| — | |
| Full | |
| Vaulted/Cathedral Ceilings | |
| Range, Microwave, Dishwasher, Refrigerator, Washer, Dryer | |
| Not in DB | |
| — | |
| — | |
| Bike Room/Bike Trails | |
| — |
Tax History
| Year | Property Taxes |
|---|---|
| 2016 | $3,556 |
| 2021 | $4,478 |
Contact Agent
Nearby Similar Homes
Nearby Sold Comparables
Contact Agent
Listing Provided By
Homesmart Connect LLC

