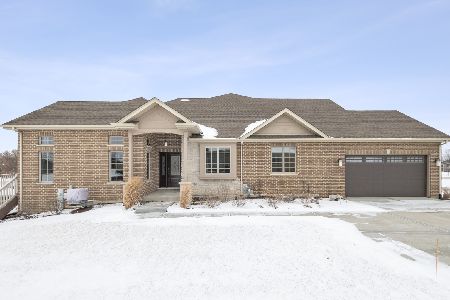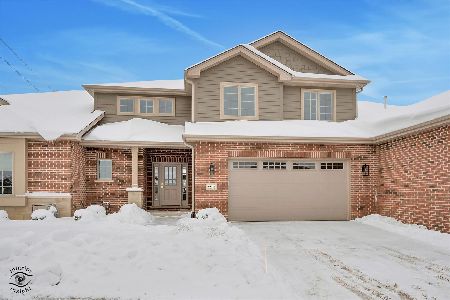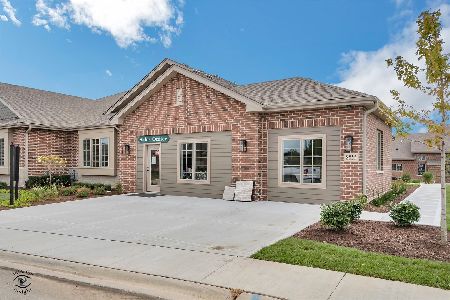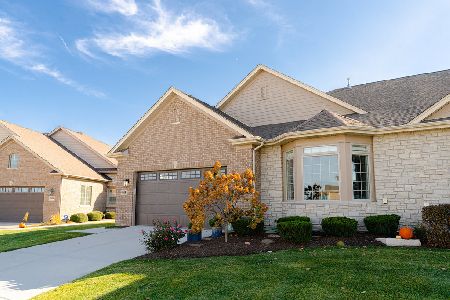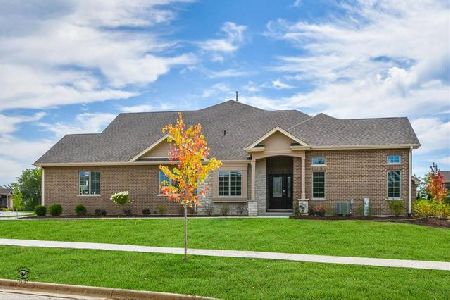9047 Holland Harbor Circle, Frankfort, Illinois 60423
$479,900
|
Sold
|
|
| Status: | Closed |
| Sqft: | 2,586 |
| Cost/Sqft: | $186 |
| Beds: | 3 |
| Baths: | 2 |
| Year Built: | 2008 |
| Property Taxes: | $13,693 |
| Days On Market: | 1611 |
| Lot Size: | 0,00 |
Description
Run DO NOT walk!! What an amazing price...Finally available, perfect down-sizers dream..This beautiful HIGH-END custom ranch duplex has it all! 10 1/2 foot ceilings, open flowing floor plan, generous room sizes, tons of southern light, pillar accents, stained hardwood floors and stone-like ceramic floors thru-out excluding the bedrooms, recently painted thru-out in neutral colors. Gorgeous custom kitchen with cherrywood cabinets, granite counters and backsplash, SS appliances. Adjacent upgraded/expanded sunroom area (sellers currently use as an oversized eating area). Large great room with vaulted ceilings and fireplace, Library or 3rd bedroom with French door entry, Elegant master bedroom suite with large walk-in closet and an additional full wall closet plus an elegant ultra bath with double vanity, tub and separate shower. Full DRY basement can provide an additional 2000+sqft if needed. Brand new huge hot water heater.
Property Specifics
| Condos/Townhomes | |
| 1 | |
| — | |
| 2008 | |
| Full | |
| RANCH | |
| No | |
| — |
| Will | |
| Lighthouse Pointe | |
| 165 / Monthly | |
| Insurance,Lawn Care,Snow Removal | |
| Public | |
| Public Sewer | |
| 11197863 | |
| 1909222100130000 |
Nearby Schools
| NAME: | DISTRICT: | DISTANCE: | |
|---|---|---|---|
|
Grade School
Indian Trail Elementary School |
161 | — | |
|
Middle School
Summit Hill Junior High School |
161 | Not in DB | |
|
High School
Lincoln-way East High School |
210 | Not in DB | |
Property History
| DATE: | EVENT: | PRICE: | SOURCE: |
|---|---|---|---|
| 30 Sep, 2021 | Sold | $479,900 | MRED MLS |
| 24 Aug, 2021 | Under contract | $479,900 | MRED MLS |
| 23 Aug, 2021 | Listed for sale | $479,900 | MRED MLS |
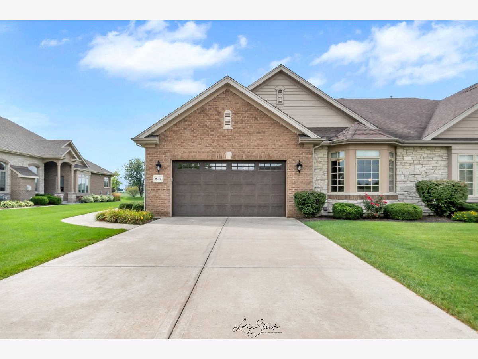
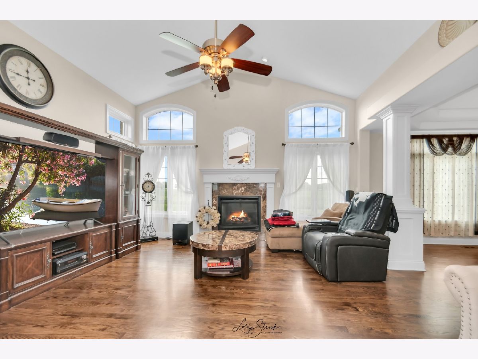
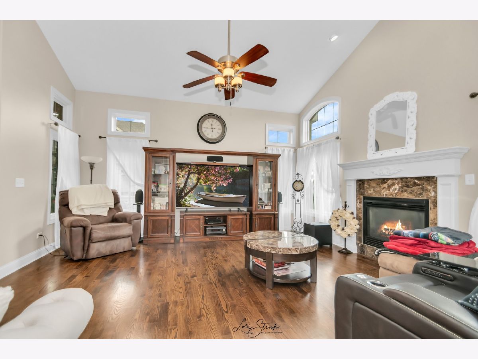
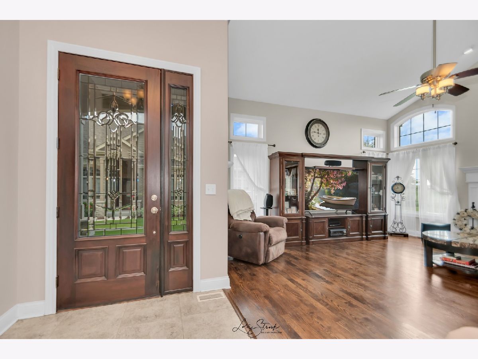
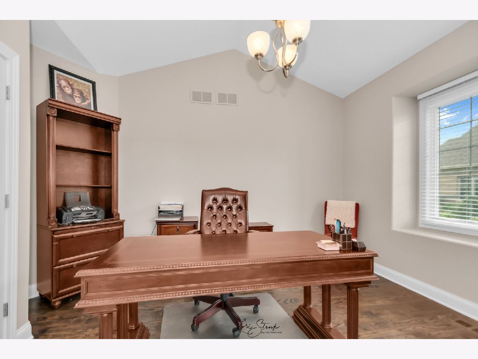
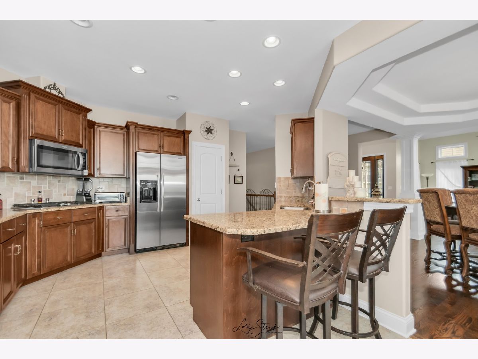
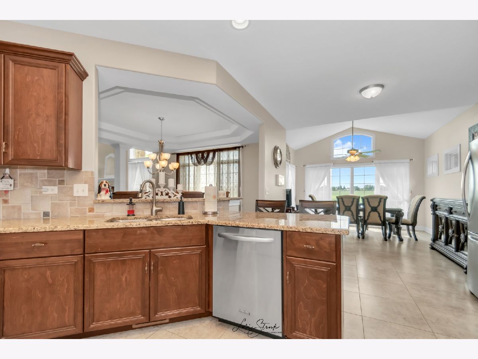
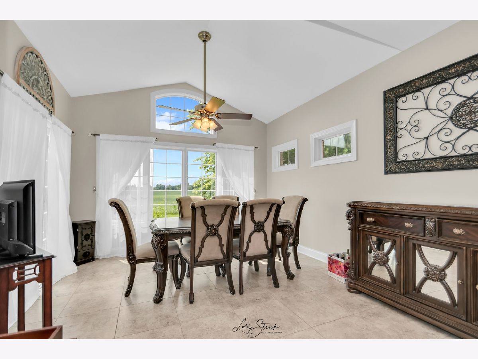
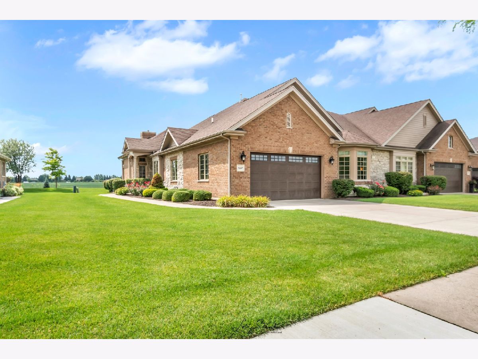
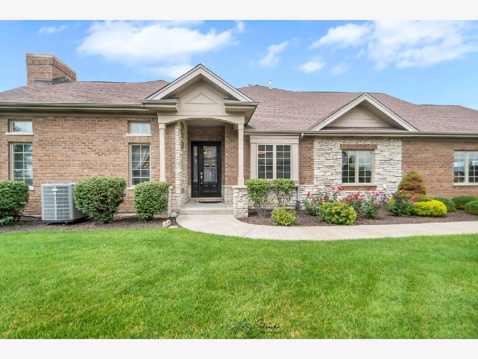
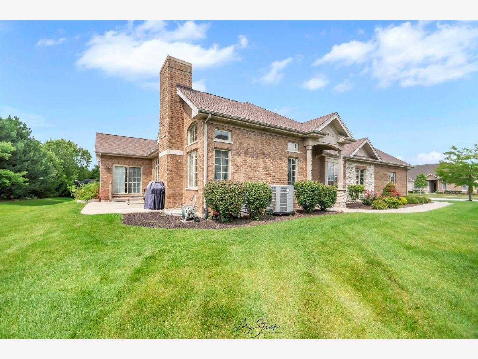
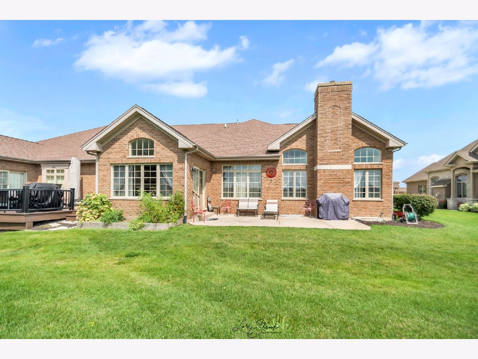
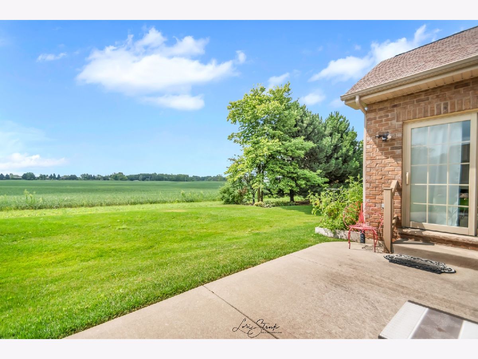
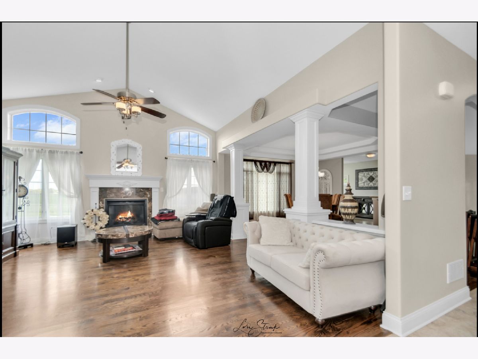
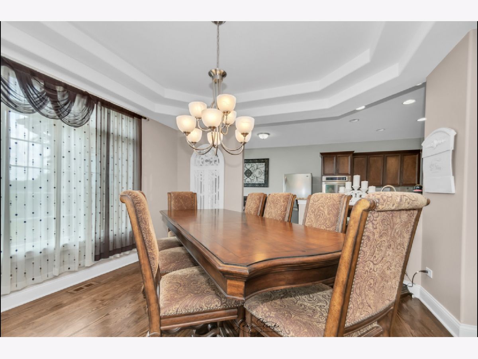
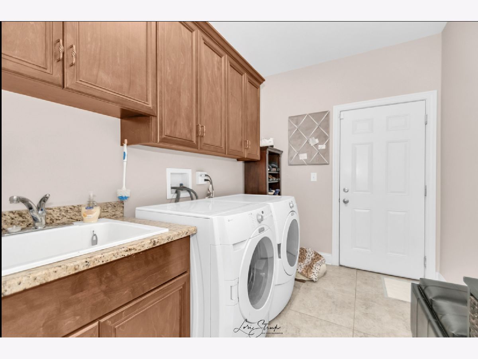
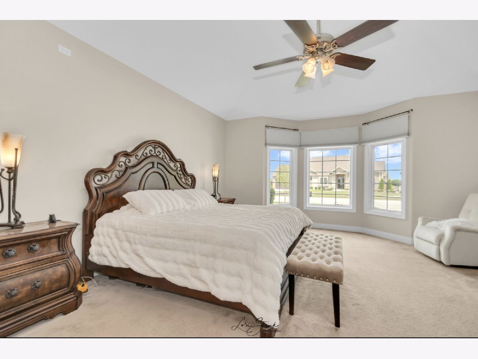
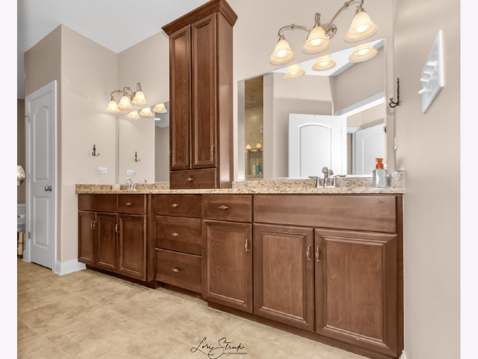
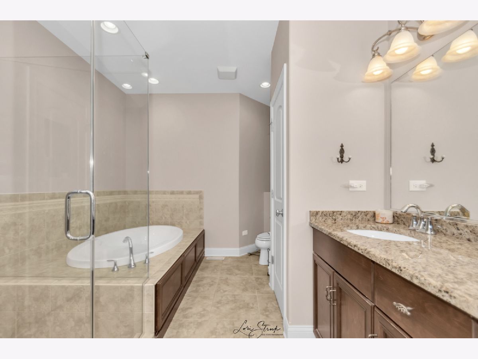
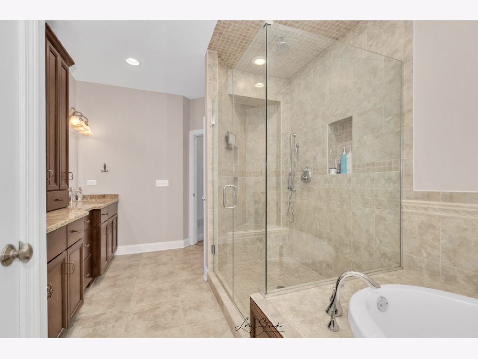
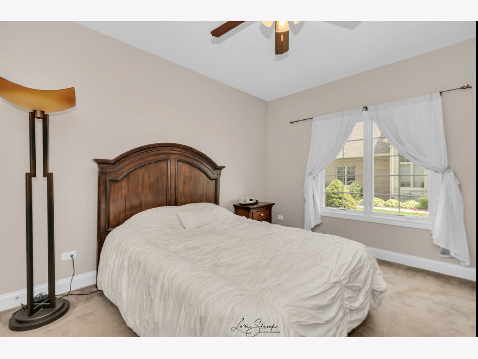
Room Specifics
Total Bedrooms: 3
Bedrooms Above Ground: 3
Bedrooms Below Ground: 0
Dimensions: —
Floor Type: Hardwood
Dimensions: —
Floor Type: Hardwood
Full Bathrooms: 2
Bathroom Amenities: Separate Shower,Double Sink,Soaking Tub
Bathroom in Basement: 0
Rooms: Walk In Closet,Sun Room
Basement Description: Finished
Other Specifics
| 2 | |
| Concrete Perimeter | |
| Concrete | |
| Patio, End Unit | |
| Landscaped,Backs to Open Grnd | |
| 50 X 90 | |
| — | |
| Full | |
| Vaulted/Cathedral Ceilings, Hardwood Floors, First Floor Bedroom, First Floor Laundry, First Floor Full Bath, Storage | |
| Range, Microwave, Dishwasher, Refrigerator, High End Refrigerator, Washer, Dryer, Stainless Steel Appliance(s), Wine Refrigerator, Water Softener | |
| Not in DB | |
| — | |
| — | |
| — | |
| Gas Starter |
Tax History
| Year | Property Taxes |
|---|---|
| 2021 | $13,693 |
Contact Agent
Nearby Similar Homes
Nearby Sold Comparables
Contact Agent
Listing Provided By
RE/MAX Prestige

