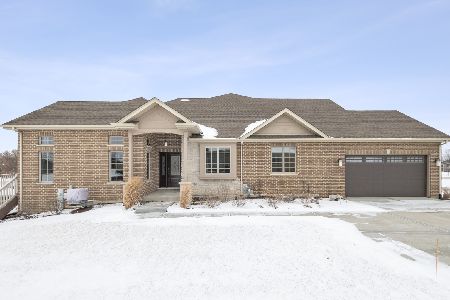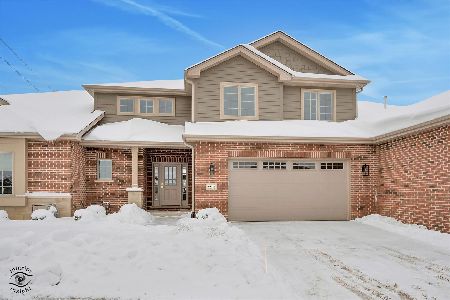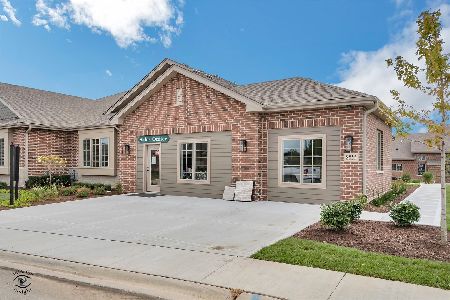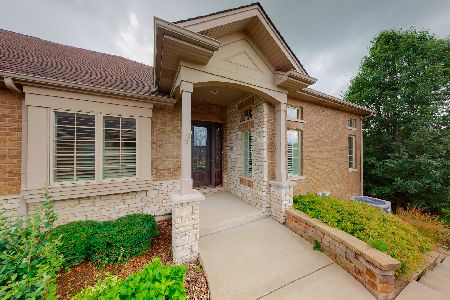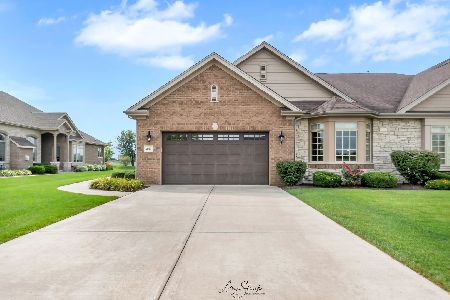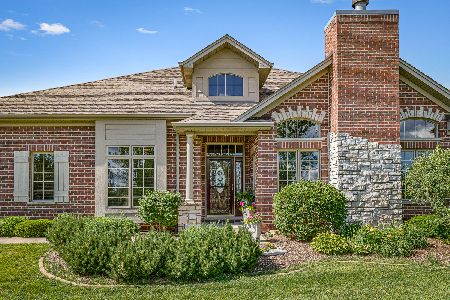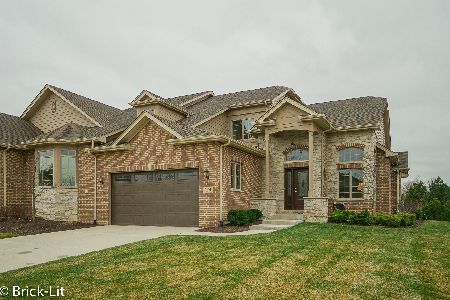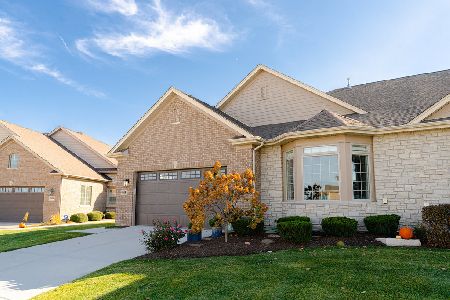9095 Holland Harbor Circle, Frankfort, Illinois 60423
$380,000
|
Sold
|
|
| Status: | Closed |
| Sqft: | 2,745 |
| Cost/Sqft: | $151 |
| Beds: | 2 |
| Baths: | 3 |
| Year Built: | 2008 |
| Property Taxes: | $1,569 |
| Days On Market: | 4284 |
| Lot Size: | 0,00 |
Description
New luxury duplex loaded with custom finishes and upgrades. Gourmet kitchen with Subzero fridge, Wolf oven/range and microwave, upgraded cabinetry and granite top. First floor master suite with an amazing master bath including huge shower and whirlpool tub. 1st Floor Laundry. Full, lookout basement with roughed in plumbing. Over-sized 2 car garage. Private back yard with deck and patio.
Property Specifics
| Condos/Townhomes | |
| 2 | |
| — | |
| 2008 | |
| Full,English | |
| SEABROOK | |
| No | |
| — |
| Will | |
| Lighthouse Pointe | |
| 135 / Monthly | |
| Insurance,Lawn Care,Snow Removal | |
| Lake Michigan | |
| Public Sewer | |
| 08600990 | |
| 1909222100100000 |
Property History
| DATE: | EVENT: | PRICE: | SOURCE: |
|---|---|---|---|
| 26 Jun, 2014 | Sold | $380,000 | MRED MLS |
| 29 May, 2014 | Under contract | $415,000 | MRED MLS |
| 30 Apr, 2014 | Listed for sale | $415,000 | MRED MLS |
Room Specifics
Total Bedrooms: 2
Bedrooms Above Ground: 2
Bedrooms Below Ground: 0
Dimensions: —
Floor Type: Carpet
Full Bathrooms: 3
Bathroom Amenities: Whirlpool,Separate Shower,Soaking Tub
Bathroom in Basement: 0
Rooms: Loft
Basement Description: Unfinished
Other Specifics
| 2 | |
| Concrete Perimeter | |
| Brick | |
| Deck, Patio, End Unit | |
| — | |
| COMMON | |
| — | |
| Full | |
| Vaulted/Cathedral Ceilings, Skylight(s), Hardwood Floors, First Floor Bedroom, First Floor Laundry, First Floor Full Bath | |
| Range, Microwave, Dishwasher, Refrigerator, High End Refrigerator, Washer, Dryer, Disposal, Stainless Steel Appliance(s) | |
| Not in DB | |
| — | |
| — | |
| — | |
| Double Sided, Gas Log, Heatilator |
Tax History
| Year | Property Taxes |
|---|---|
| 2014 | $1,569 |
Contact Agent
Nearby Similar Homes
Nearby Sold Comparables
Contact Agent
Listing Provided By
john greene, Realtor

