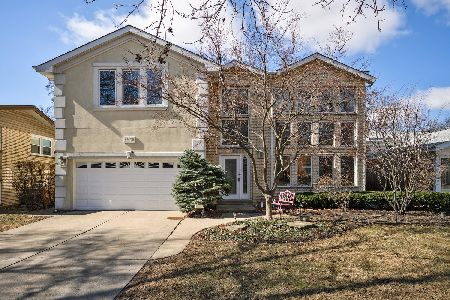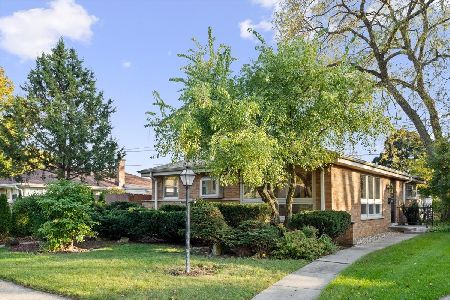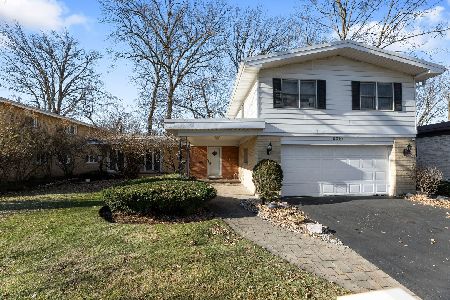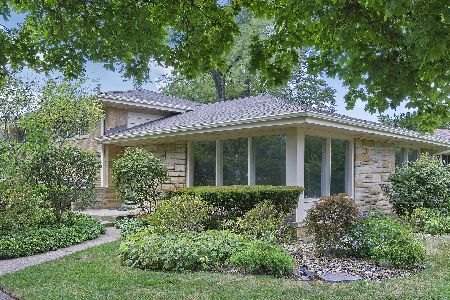9049 Kildare Avenue, Skokie, Illinois 60076
$516,000
|
Sold
|
|
| Status: | Closed |
| Sqft: | 0 |
| Cost/Sqft: | — |
| Beds: | 5 |
| Baths: | 4 |
| Year Built: | 1957 |
| Property Taxes: | $7,756 |
| Days On Market: | 2670 |
| Lot Size: | 0,00 |
Description
Prime Devonshire school district 68 expanded 5 bedroom 3.1bath home with attached 2 car heated garage and main floor den. 2 story entry. Large "L" shape living and dining room. Dining room has a whole wall of built ins. Kitchen has wood cabinets, corian counters and top of the line appliances. Main floor powder room. Huge master bedroom with built ins, walk in closet, sitting room, private deck and spa like master bath with sunken tub/jacuzzi, sauna and separate shower. Additional 3 family size bedrooms and full bath on the second level. Lower level has a large family room with sliders to yard, fireplace, 5th bedroom/office and full bath. 3 sky lights. Loads of storage. Lots of space for everyone! Intercom as is. This home has been meticulously maintained. Near parks, public transportation and schools.
Property Specifics
| Single Family | |
| — | |
| Bi-Level | |
| 1957 | |
| None | |
| — | |
| No | |
| — |
| Cook | |
| — | |
| 0 / Not Applicable | |
| None | |
| Lake Michigan | |
| Public Sewer | |
| 10133126 | |
| 10154110360000 |
Nearby Schools
| NAME: | DISTRICT: | DISTANCE: | |
|---|---|---|---|
|
Grade School
Devonshire Elementary School |
68 | — | |
|
Middle School
Old Orchard Junior High School |
68 | Not in DB | |
|
High School
Niles North High School |
219 | Not in DB | |
Property History
| DATE: | EVENT: | PRICE: | SOURCE: |
|---|---|---|---|
| 13 Sep, 2019 | Sold | $516,000 | MRED MLS |
| 14 Jul, 2019 | Under contract | $534,900 | MRED MLS |
| — | Last price change | $549,900 | MRED MLS |
| 8 Nov, 2018 | Listed for sale | $549,900 | MRED MLS |
Room Specifics
Total Bedrooms: 5
Bedrooms Above Ground: 5
Bedrooms Below Ground: 0
Dimensions: —
Floor Type: —
Dimensions: —
Floor Type: —
Dimensions: —
Floor Type: —
Dimensions: —
Floor Type: —
Full Bathrooms: 4
Bathroom Amenities: Whirlpool,Separate Shower,Steam Shower
Bathroom in Basement: 0
Rooms: Bedroom 5,Den,Sitting Room,Deck,Walk In Closet
Basement Description: Crawl
Other Specifics
| 2 | |
| — | |
| — | |
| — | |
| — | |
| 59 X 131 | |
| — | |
| Full | |
| Skylight(s), Sauna/Steam Room, Hardwood Floors | |
| — | |
| Not in DB | |
| — | |
| — | |
| — | |
| — |
Tax History
| Year | Property Taxes |
|---|---|
| 2019 | $7,756 |
Contact Agent
Nearby Similar Homes
Nearby Sold Comparables
Contact Agent
Listing Provided By
@properties










