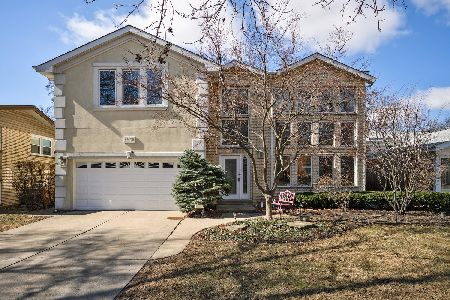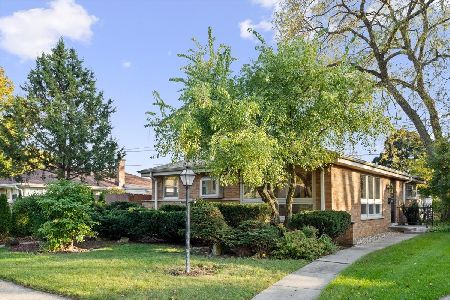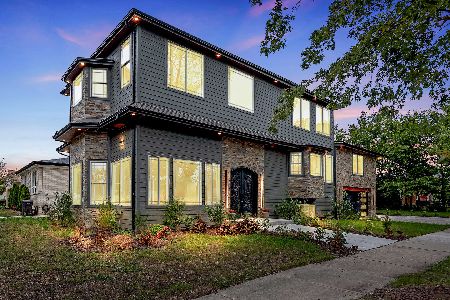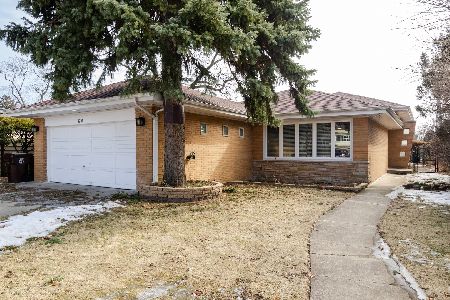9050 Kildare Avenue, Skokie, Illinois 60076
$525,000
|
Sold
|
|
| Status: | Closed |
| Sqft: | 1,894 |
| Cost/Sqft: | $277 |
| Beds: | 4 |
| Baths: | 3 |
| Year Built: | 1956 |
| Property Taxes: | $7,794 |
| Days On Market: | 2041 |
| Lot Size: | 0,21 |
Description
Perfect Devonshire home that is move in ready! Many updates thru out this freshly painted home with a brand new tear off roof and gutters! Spacious and open foyer leads to the generous living and dining rooms with oversized picture windows for amazing natural light. Main floor family room leads to the fenced in backyard with concrete patio and lots of green space. The eat in kitchen was fully renovated in 2008 with well planned out built-ins and double ovens. The 2 story inner foyer leads to the upper level where 3 bedrooms are located. The primary bedroom provides double closets and a private bath. The lower level features the 4th bedroom, recreation room, an additional bath and the utility room that allows access to the attached garage. Excellent closet space thru out the home plus there is a concrete crawlspace to take advantage of. Phenomenal location only blocks to Devonshire Park and swimming pool plus quick access to shopping and major roads as well as the expressway!
Property Specifics
| Single Family | |
| — | |
| — | |
| 1956 | |
| Partial | |
| — | |
| No | |
| 0.21 |
| Cook | |
| — | |
| — / Not Applicable | |
| None | |
| Lake Michigan | |
| Public Sewer | |
| 10799423 | |
| 10154100030000 |
Nearby Schools
| NAME: | DISTRICT: | DISTANCE: | |
|---|---|---|---|
|
Grade School
Devonshire Elementary School |
68 | — | |
|
Middle School
Old Orchard Junior High School |
68 | Not in DB | |
|
High School
Niles North High School |
219 | Not in DB | |
Property History
| DATE: | EVENT: | PRICE: | SOURCE: |
|---|---|---|---|
| 25 Sep, 2020 | Sold | $525,000 | MRED MLS |
| 3 Aug, 2020 | Under contract | $525,000 | MRED MLS |
| 29 Jul, 2020 | Listed for sale | $525,000 | MRED MLS |
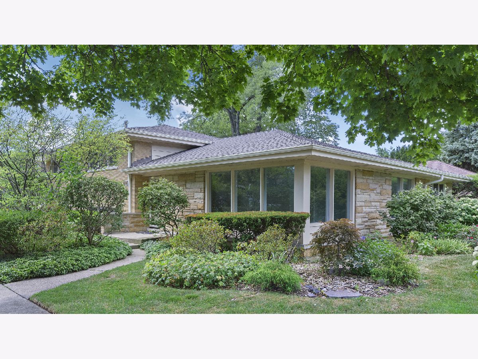
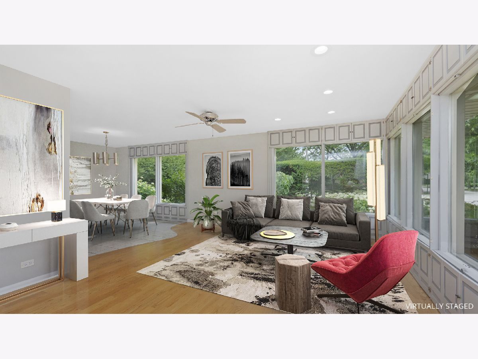
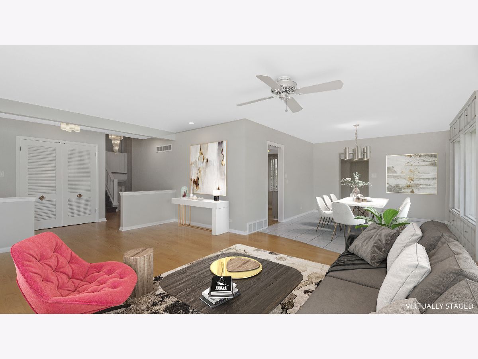
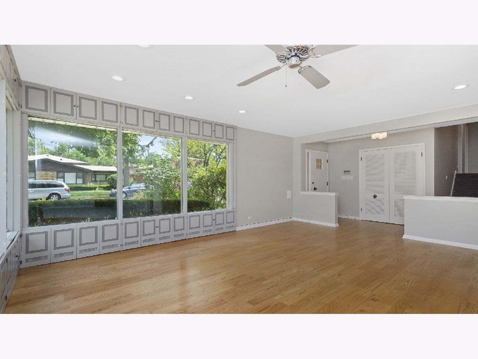
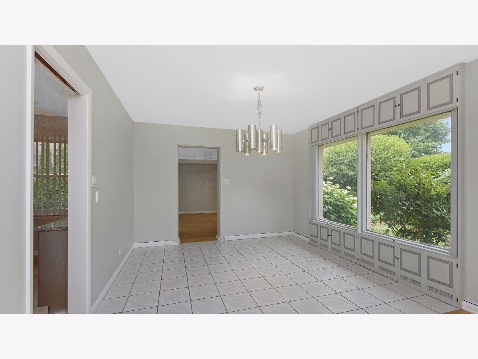
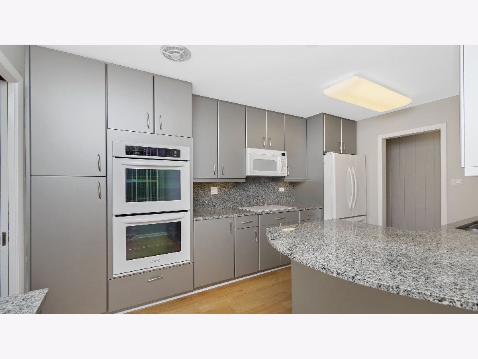
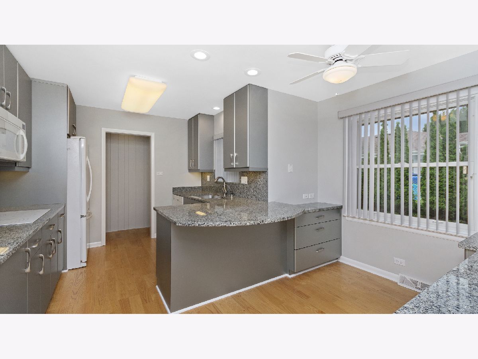
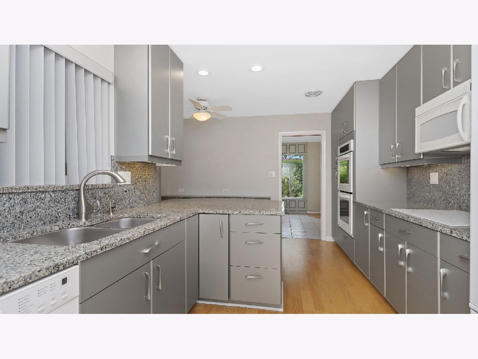
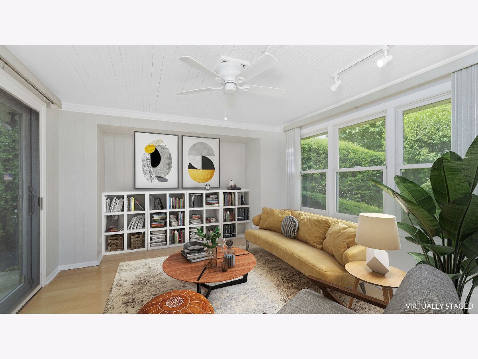
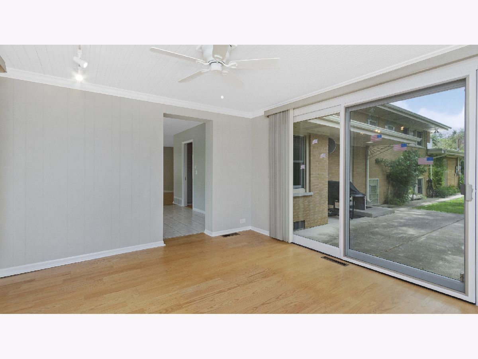
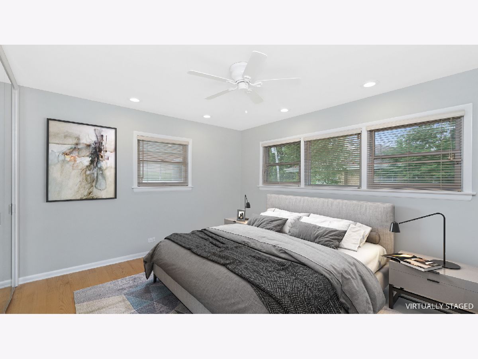
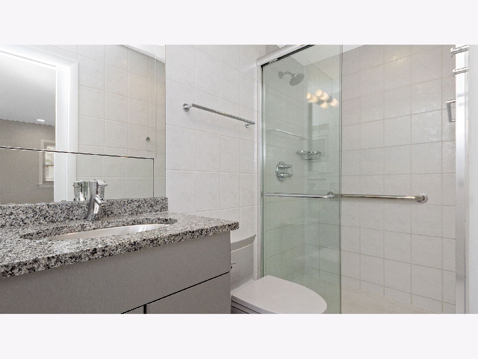
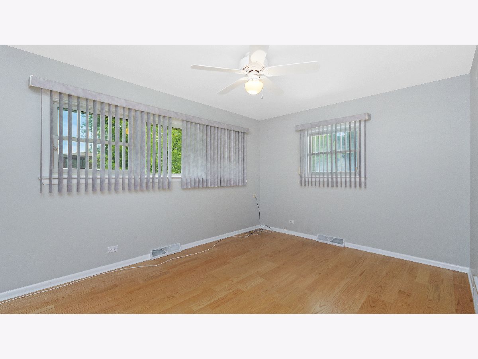
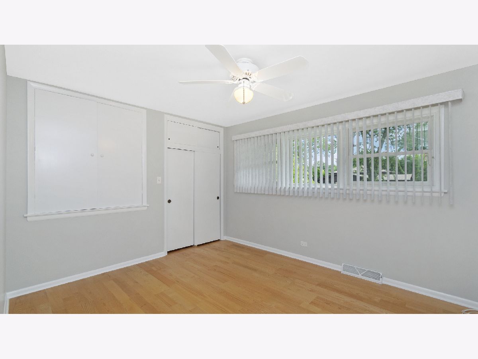
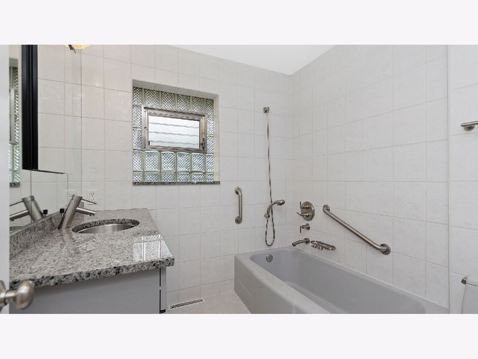
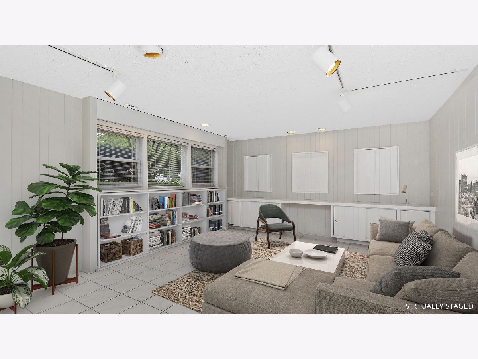
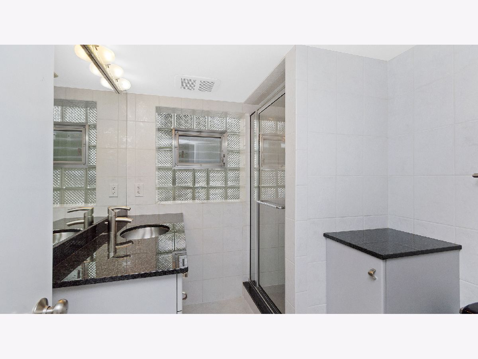
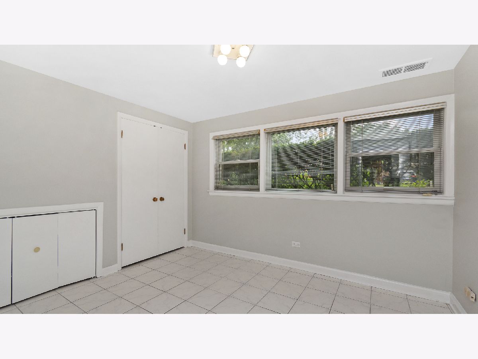
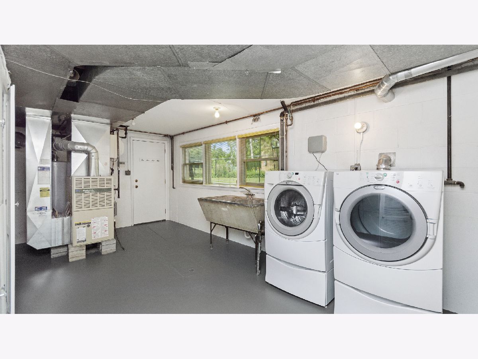
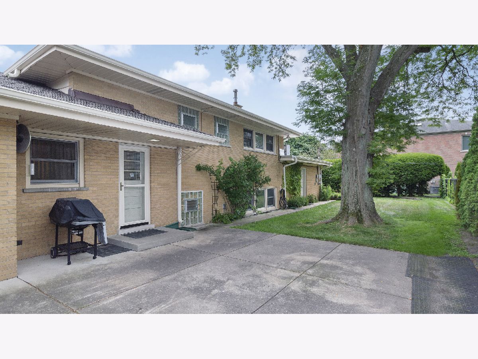
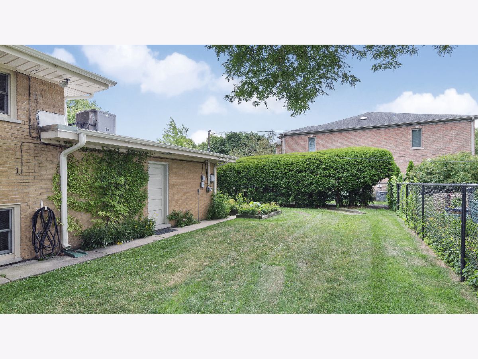
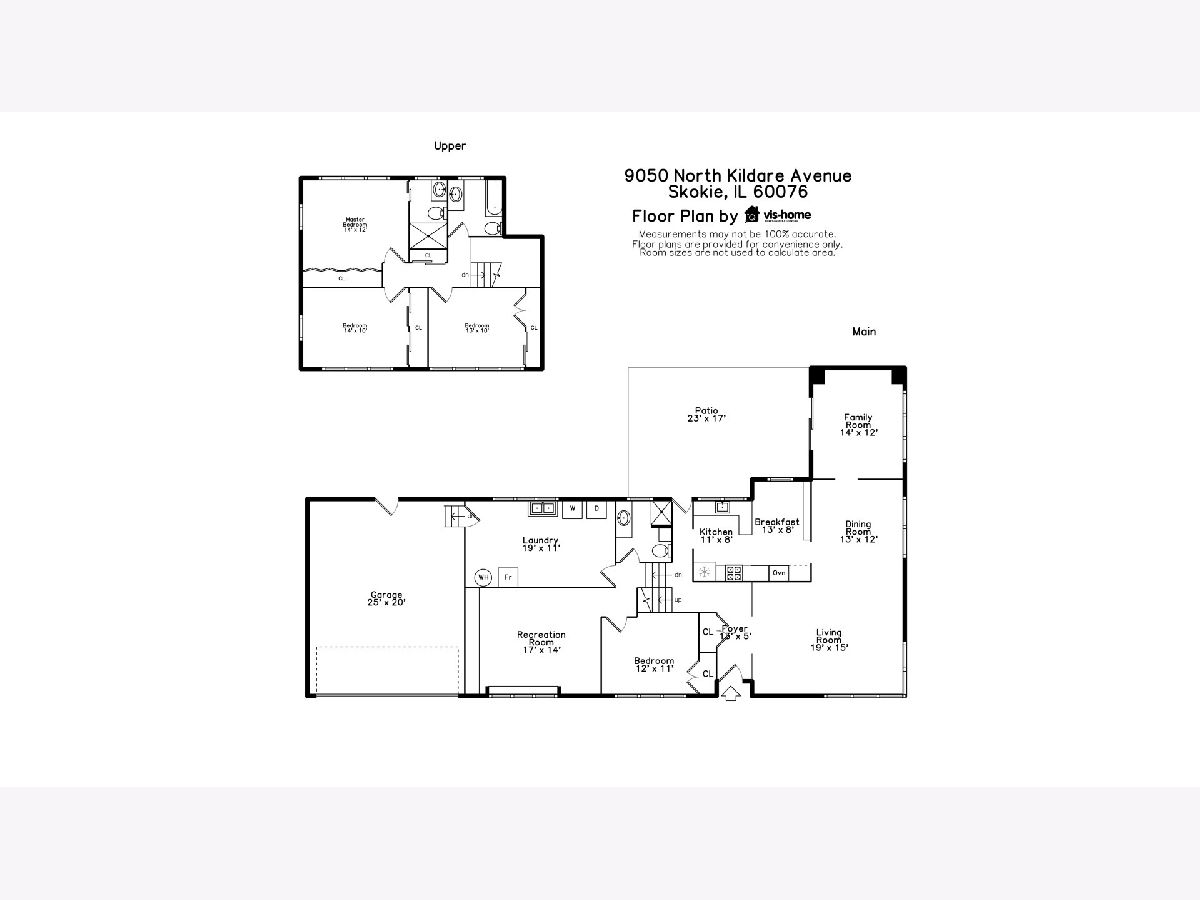
Room Specifics
Total Bedrooms: 4
Bedrooms Above Ground: 4
Bedrooms Below Ground: 0
Dimensions: —
Floor Type: Wood Laminate
Dimensions: —
Floor Type: Wood Laminate
Dimensions: —
Floor Type: Ceramic Tile
Full Bathrooms: 3
Bathroom Amenities: —
Bathroom in Basement: 1
Rooms: Recreation Room,Foyer
Basement Description: Partially Finished,Crawl
Other Specifics
| 2 | |
| Concrete Perimeter | |
| Concrete | |
| Patio | |
| Corner Lot,Fenced Yard | |
| 67X136 | |
| — | |
| Full | |
| Wood Laminate Floors | |
| Double Oven, Range, Microwave, Dishwasher, Refrigerator, Washer, Dryer | |
| Not in DB | |
| — | |
| — | |
| — | |
| — |
Tax History
| Year | Property Taxes |
|---|---|
| 2020 | $7,794 |
Contact Agent
Nearby Similar Homes
Nearby Sold Comparables
Contact Agent
Listing Provided By
Jameson Sotheby's International Realty


