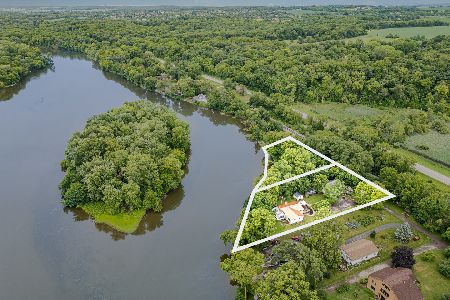9049 Van Emmon Road, Yorkville, Illinois 60560
$283,500
|
Sold
|
|
| Status: | Closed |
| Sqft: | 2,523 |
| Cost/Sqft: | $115 |
| Beds: | 4 |
| Baths: | 2 |
| Year Built: | 2008 |
| Property Taxes: | $5,527 |
| Days On Market: | 4593 |
| Lot Size: | 0,88 |
Description
Your Dream Home On The Fox River! Immaculate home in move-in condition! Custom built by Wernsman Builders featuring a spacious, open floor plan, vaulted ceilings, hardwood floors & a wall of windows overlooking the Fox River! Beautiful kitchen w/maple cabinets & stainless steel appliances. Huge deck overlooking the river! 2 bedrooms & a full bath w/ceramic tile flooring on each level. .88 Ac wooded lot, zoned AG!
Property Specifics
| Single Family | |
| — | |
| — | |
| 2008 | |
| None | |
| — | |
| Yes | |
| 0.88 |
| Kendall | |
| Hrubys | |
| 0 / Not Applicable | |
| None | |
| Private Well | |
| Septic-Mechanical, Septic-Private | |
| 08389556 | |
| 0233277005 |
Property History
| DATE: | EVENT: | PRICE: | SOURCE: |
|---|---|---|---|
| 11 Sep, 2013 | Sold | $283,500 | MRED MLS |
| 19 Jul, 2013 | Under contract | $289,900 | MRED MLS |
| 7 Jul, 2013 | Listed for sale | $289,900 | MRED MLS |
Room Specifics
Total Bedrooms: 4
Bedrooms Above Ground: 4
Bedrooms Below Ground: 0
Dimensions: —
Floor Type: Hardwood
Dimensions: —
Floor Type: Carpet
Dimensions: —
Floor Type: Carpet
Full Bathrooms: 2
Bathroom Amenities: Double Sink,Soaking Tub
Bathroom in Basement: 0
Rooms: Foyer,Gallery,Great Room
Basement Description: Crawl
Other Specifics
| 2 | |
| Concrete Perimeter | |
| Gravel | |
| Deck, Storms/Screens | |
| Horses Allowed,River Front,Water Rights,Water View,Wooded | |
| 101 X 386.92 X | |
| Unfinished | |
| — | |
| Vaulted/Cathedral Ceilings, Hardwood Floors, First Floor Bedroom, First Floor Laundry, First Floor Full Bath | |
| Range, Microwave, Dishwasher, Refrigerator | |
| Not in DB | |
| Water Rights | |
| — | |
| — | |
| Wood Burning Stove |
Tax History
| Year | Property Taxes |
|---|---|
| 2013 | $5,527 |
Contact Agent
Nearby Similar Homes
Nearby Sold Comparables
Contact Agent
Listing Provided By
Coldwell Banker The Real Estate Group








