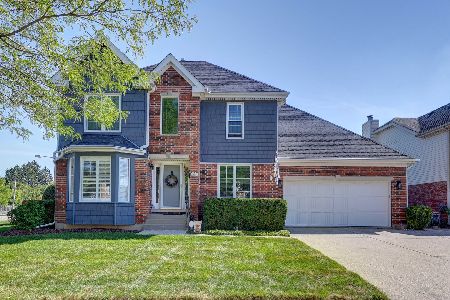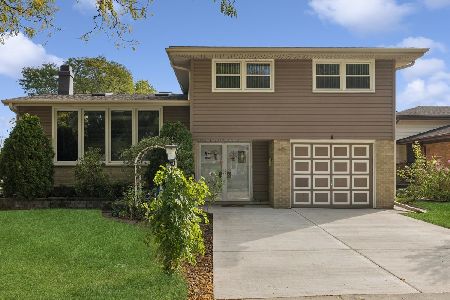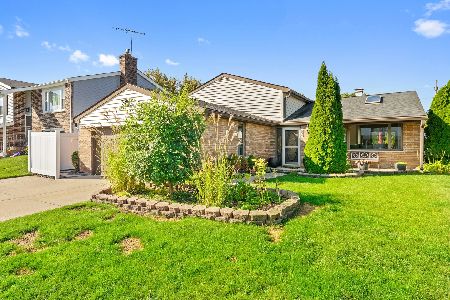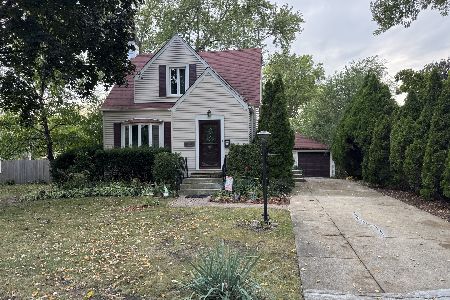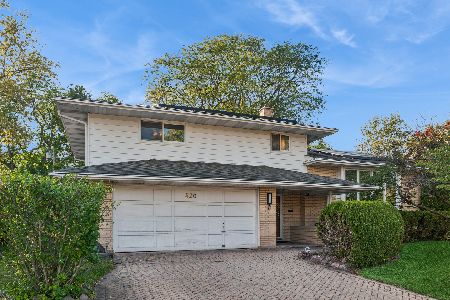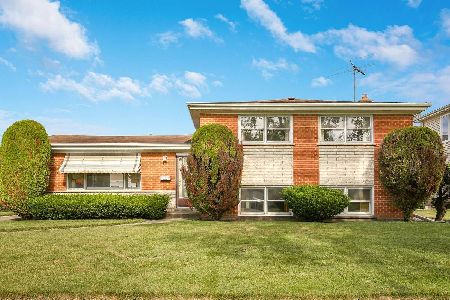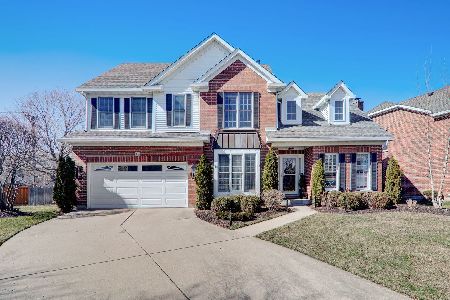905 Albert Street, Mount Prospect, Illinois 60056
$308,000
|
Sold
|
|
| Status: | Closed |
| Sqft: | 1,373 |
| Cost/Sqft: | $240 |
| Beds: | 3 |
| Baths: | 2 |
| Year Built: | 1963 |
| Property Taxes: | $8,858 |
| Days On Market: | 2317 |
| Lot Size: | 0,20 |
Description
Welcome home! This move in ready 3 bedroom 2 bath split level home has been recently updated. The eat in kitchen features white cabinets, granite counter tops, and brand new SS appliances. There is a fantastic extra room off of the kitchen that would make a great mud room or home office. Hardwood floors on main level and upper level. All bedrooms are together on the upper level and both bathrooms in the home have been updated. Lower level features brand new carpet and a large family room, great for entertaining. Easy crawl space access gives tons of extra storage room. Highly rated schools, and conveniently located to Metra and Mariano's. Don't miss out on this one!
Property Specifics
| Single Family | |
| — | |
| — | |
| 1963 | |
| Partial,Walkout | |
| — | |
| No | |
| 0.2 |
| Cook | |
| — | |
| 0 / Not Applicable | |
| None | |
| Lake Michigan | |
| Public Sewer | |
| 10455489 | |
| 08132010320000 |
Nearby Schools
| NAME: | DISTRICT: | DISTANCE: | |
|---|---|---|---|
|
Grade School
Lions Park Elementary School |
57 | — | |
|
Middle School
Lincoln Junior High School |
57 | Not in DB | |
|
High School
Prospect High School |
214 | Not in DB | |
Property History
| DATE: | EVENT: | PRICE: | SOURCE: |
|---|---|---|---|
| 4 Nov, 2019 | Sold | $308,000 | MRED MLS |
| 25 Sep, 2019 | Under contract | $329,900 | MRED MLS |
| — | Last price change | $345,000 | MRED MLS |
| 18 Jul, 2019 | Listed for sale | $345,000 | MRED MLS |
Room Specifics
Total Bedrooms: 3
Bedrooms Above Ground: 3
Bedrooms Below Ground: 0
Dimensions: —
Floor Type: Hardwood
Dimensions: —
Floor Type: Hardwood
Full Bathrooms: 2
Bathroom Amenities: —
Bathroom in Basement: 1
Rooms: Office,Foyer
Basement Description: Finished
Other Specifics
| 2 | |
| — | |
| Concrete | |
| Stamped Concrete Patio, Outdoor Grill | |
| — | |
| 69X126X70X126 | |
| — | |
| None | |
| Hardwood Floors | |
| Range, Microwave, Dishwasher, Refrigerator, High End Refrigerator, Washer, Dryer, Stainless Steel Appliance(s) | |
| Not in DB | |
| Park, Curbs, Sidewalks, Street Lights | |
| — | |
| — | |
| — |
Tax History
| Year | Property Taxes |
|---|---|
| 2019 | $8,858 |
Contact Agent
Nearby Similar Homes
Nearby Sold Comparables
Contact Agent
Listing Provided By
Redfin Corporation

