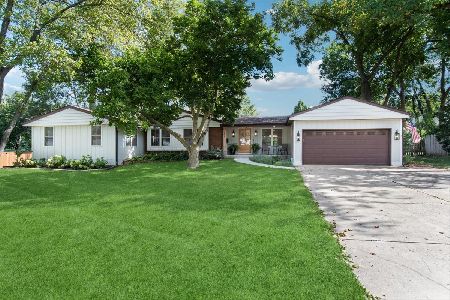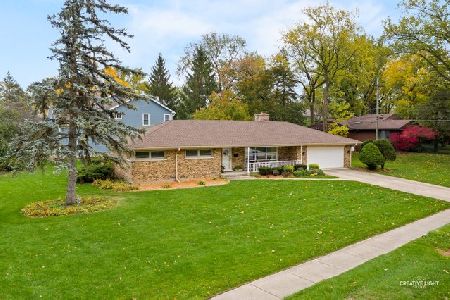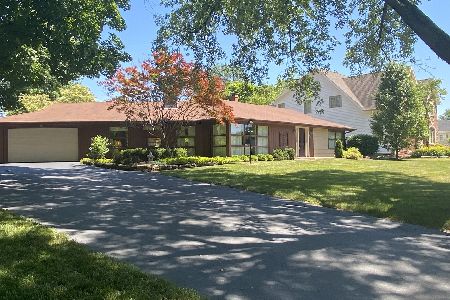905 Aurora Way, Wheaton, Illinois 60189
$387,000
|
Sold
|
|
| Status: | Closed |
| Sqft: | 2,725 |
| Cost/Sqft: | $136 |
| Beds: | 4 |
| Baths: | 3 |
| Year Built: | 1952 |
| Property Taxes: | $9,646 |
| Days On Market: | 1504 |
| Lot Size: | 0,38 |
Description
Offer Accepted No further showings. Enjoy Northern Wisconsin in South Wheaton-Property Transfers As/Is- Massive Lot (.377 acres) 2725 sq ft of living space, 4 bedrooms 2.1 baths. Original home built in 1952 as a 3 bed 1.5 bath 1500 sq. ft. ranch. 2 major additions completed in the late 80's (Family Room 16'9"X23) on a slab. Primary Suite w/full bath (23 x 21) on crawl. Basement Partial/Unfinished (27'8" x 15'10") 2 wood burning fireplaces, screened in porch. Hardwood floors under original 3 bedrooms as well as under the spacious L shaped Living and Dining Room. Plenty of hall and basement storage, two cedar closets. Generac generator. Bring your imagination and creativity. Blocks from Prairie Path, Parks, METRA and downtown Wheaton
Property Specifics
| Single Family | |
| — | |
| Ranch | |
| 1952 | |
| Partial | |
| — | |
| No | |
| 0.38 |
| Du Page | |
| — | |
| — / Not Applicable | |
| None | |
| Lake Michigan | |
| Public Sewer | |
| 11207920 | |
| 0520209006 |
Nearby Schools
| NAME: | DISTRICT: | DISTANCE: | |
|---|---|---|---|
|
Grade School
Madison Elementary School |
200 | — | |
|
Middle School
Edison Middle School |
200 | Not in DB | |
|
High School
Wheaton Warrenville South H S |
200 | Not in DB | |
Property History
| DATE: | EVENT: | PRICE: | SOURCE: |
|---|---|---|---|
| 21 Jan, 2022 | Sold | $387,000 | MRED MLS |
| 24 Dec, 2021 | Under contract | $370,500 | MRED MLS |
| 18 Dec, 2021 | Listed for sale | $370,500 | MRED MLS |
| 23 Oct, 2025 | Sold | $950,000 | MRED MLS |
| 30 Sep, 2025 | Under contract | $915,000 | MRED MLS |
| 26 Sep, 2025 | Listed for sale | $915,000 | MRED MLS |

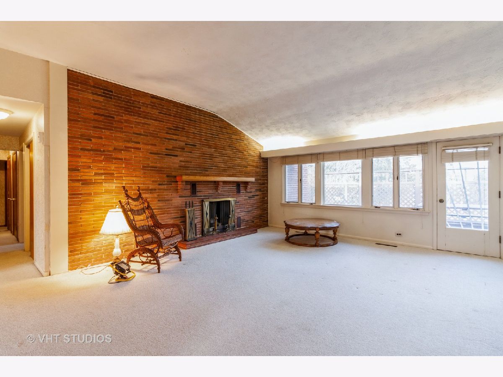
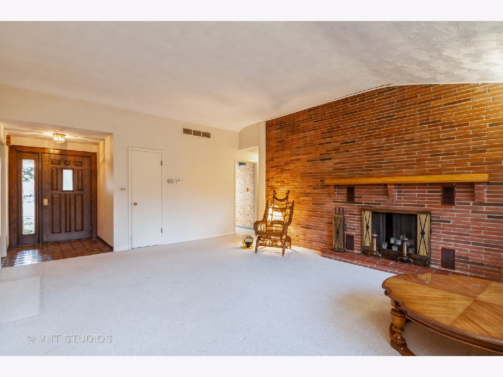
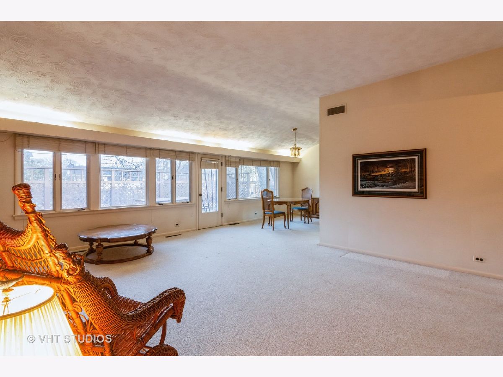
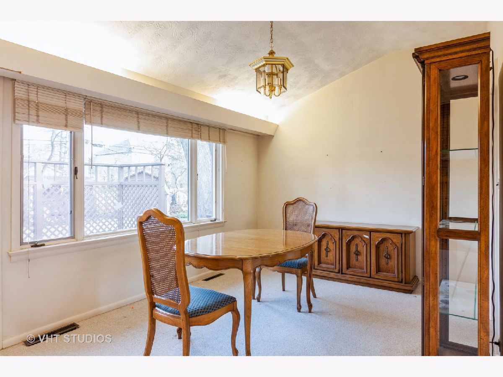
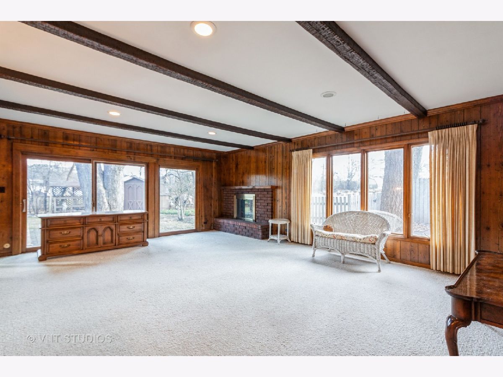
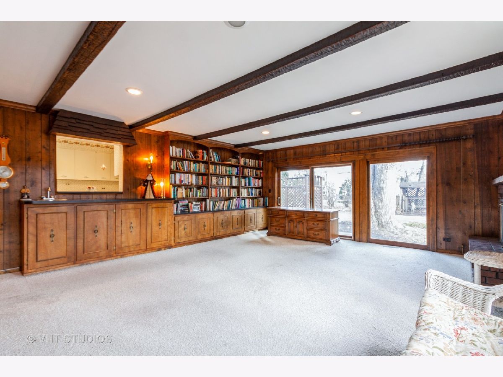
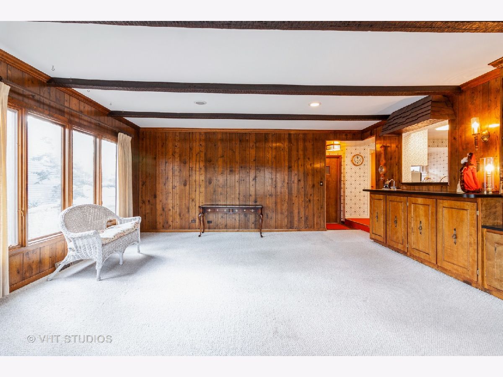
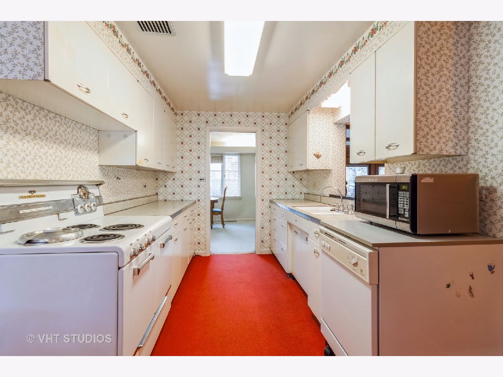
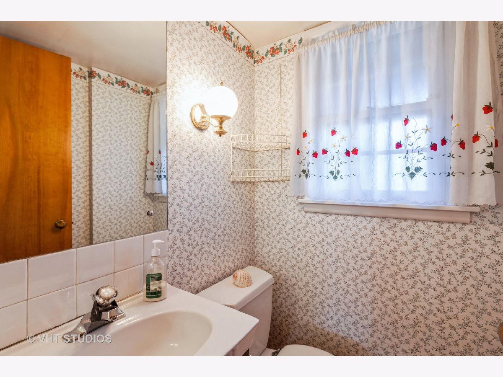
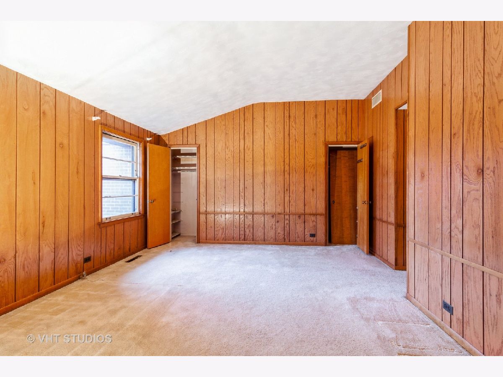
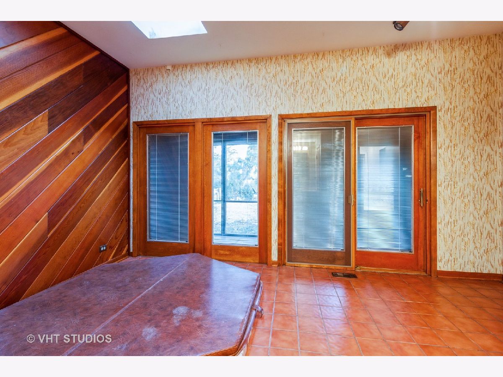
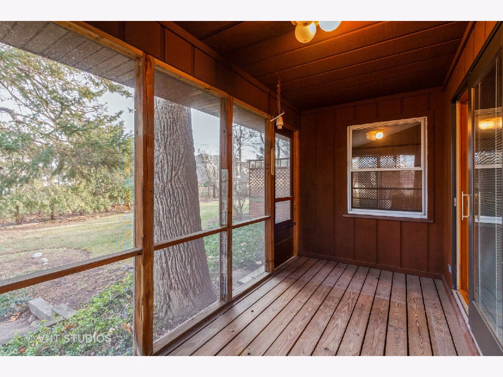
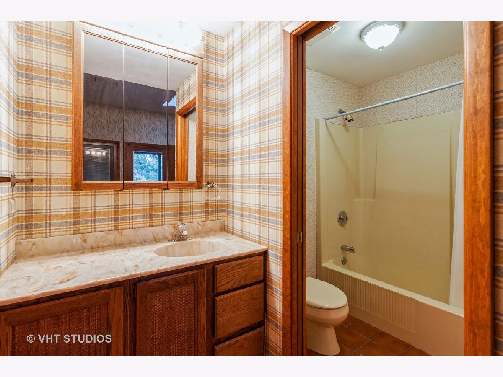
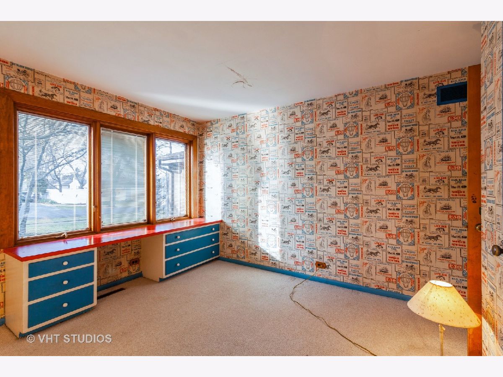
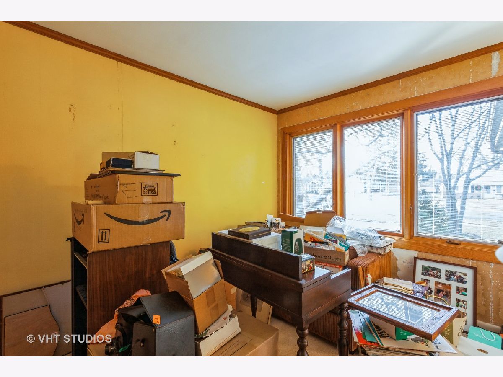
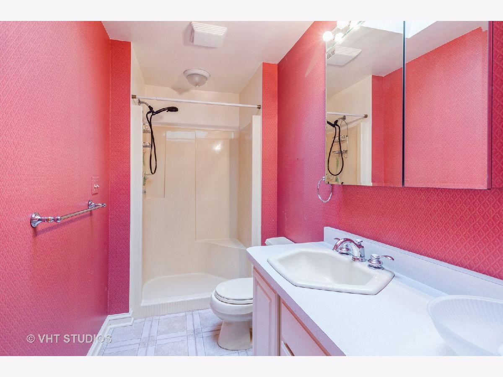

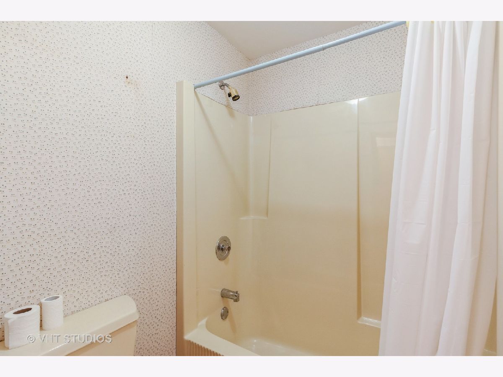
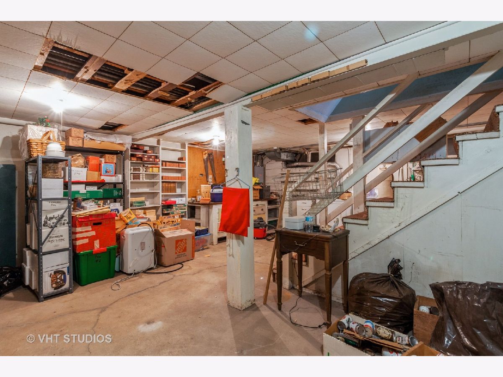
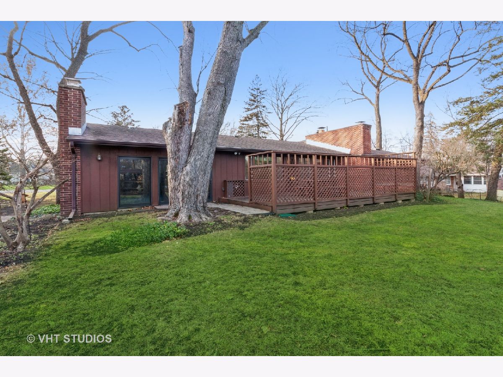
Room Specifics
Total Bedrooms: 4
Bedrooms Above Ground: 4
Bedrooms Below Ground: 0
Dimensions: —
Floor Type: Carpet
Dimensions: —
Floor Type: Carpet
Dimensions: —
Floor Type: Carpet
Full Bathrooms: 3
Bathroom Amenities: —
Bathroom in Basement: 0
Rooms: No additional rooms
Basement Description: Unfinished,Crawl,Storage Space
Other Specifics
| 2 | |
| Concrete Perimeter | |
| Concrete | |
| Porch, Hot Tub, Porch Screened | |
| Landscaped,Mature Trees | |
| 148.5 X 110 | |
| Unfinished | |
| Full | |
| Skylight(s), Hot Tub, Hardwood Floors, First Floor Bedroom, In-Law Arrangement, First Floor Full Bath, Bookcases, Ceiling - 10 Foot | |
| Range, Portable Dishwasher, Refrigerator, Washer, Dryer, Disposal, Electric Cooktop, Electric Oven | |
| Not in DB | |
| — | |
| — | |
| — | |
| Wood Burning |
Tax History
| Year | Property Taxes |
|---|---|
| 2022 | $9,646 |
| 2025 | $10,699 |
Contact Agent
Nearby Similar Homes
Contact Agent
Listing Provided By
Baird & Warner







