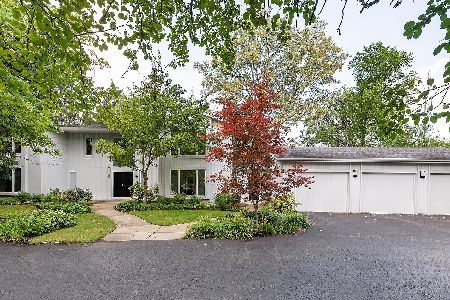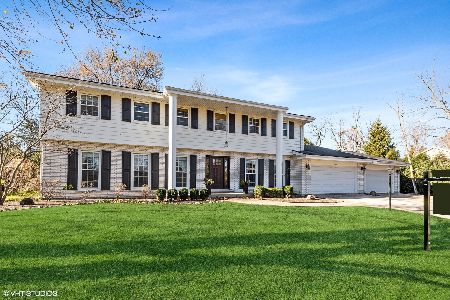905 Brand Lane, Deerfield, Illinois 60015
$500,000
|
Sold
|
|
| Status: | Closed |
| Sqft: | 3,335 |
| Cost/Sqft: | $157 |
| Beds: | 4 |
| Baths: | 3 |
| Year Built: | 1970 |
| Property Taxes: | $18,996 |
| Days On Market: | 2692 |
| Lot Size: | 0,50 |
Description
Amazing price for this custom-built home! Set on a private, wooded lane, amidst MILLION DOLLAR homes, yet convenient to town and expressway, this home offers a very spacious first floor with formal living and dining rooms, an eat-in kitchen & an expansive family room w/fireplace and sliders to large deck. First floor office/bedroom has private bath and could be ideal for in-law or au pair. First floor laundry/mud room leads to attached garage. The second floor features a large master with 4 closets, recessed lighting, hardwood under carpet and views of gorgeous yard. The master bath has double vanity with granite counters, step-in shower and skylight. 3 additional bedrooms, a large walk-in closet for storage or crafts and a hall bath with double vanity complete the 2nd floor. The basement offers a rec room and large utility room for storage/workshop. Zoned heating/air conditioning. 2 car attached garage and driveway with parking for up to 8 additional cars!
Property Specifics
| Single Family | |
| — | |
| — | |
| 1970 | |
| Partial | |
| — | |
| No | |
| 0.5 |
| Lake | |
| — | |
| 0 / Not Applicable | |
| None | |
| Public | |
| Public Sewer | |
| 10081615 | |
| 16284090140000 |
Nearby Schools
| NAME: | DISTRICT: | DISTANCE: | |
|---|---|---|---|
|
Grade School
Kipling Elementary School |
109 | — | |
|
Middle School
Alan B Shepard Middle School |
109 | Not in DB | |
|
High School
Deerfield High School |
113 | Not in DB | |
Property History
| DATE: | EVENT: | PRICE: | SOURCE: |
|---|---|---|---|
| 17 Dec, 2018 | Sold | $500,000 | MRED MLS |
| 12 Nov, 2018 | Under contract | $525,000 | MRED MLS |
| — | Last price change | $550,000 | MRED MLS |
| 13 Sep, 2018 | Listed for sale | $550,000 | MRED MLS |
Room Specifics
Total Bedrooms: 4
Bedrooms Above Ground: 4
Bedrooms Below Ground: 0
Dimensions: —
Floor Type: Carpet
Dimensions: —
Floor Type: Carpet
Dimensions: —
Floor Type: Carpet
Full Bathrooms: 3
Bathroom Amenities: —
Bathroom in Basement: 0
Rooms: Breakfast Room,Den,Recreation Room,Walk In Closet,Foyer
Basement Description: Partially Finished,Crawl
Other Specifics
| 2 | |
| — | |
| Asphalt | |
| Deck | |
| Landscaped | |
| 164X132 | |
| — | |
| Full | |
| Skylight(s), Hardwood Floors, First Floor Bedroom, First Floor Laundry, First Floor Full Bath | |
| Range, Microwave, Dishwasher, Refrigerator, Washer, Dryer, Disposal, Cooktop | |
| Not in DB | |
| Pool | |
| — | |
| — | |
| — |
Tax History
| Year | Property Taxes |
|---|---|
| 2018 | $18,996 |
Contact Agent
Nearby Similar Homes
Nearby Sold Comparables
Contact Agent
Listing Provided By
Jameson Sotheby's International Realty











