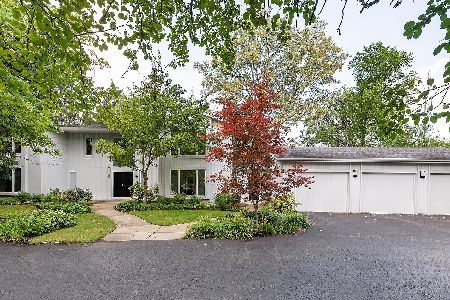955 Brand Lane, Deerfield, Illinois 60015
$790,000
|
Sold
|
|
| Status: | Closed |
| Sqft: | 3,892 |
| Cost/Sqft: | $218 |
| Beds: | 4 |
| Baths: | 5 |
| Year Built: | 1966 |
| Property Taxes: | $20,846 |
| Days On Market: | 3222 |
| Lot Size: | 0,50 |
Description
Exceptional renovation and expansion of this beautiful two story home situated on a gorgeous wooded 1/2 acre on prestigious Brand Lane. The spacious open floor plan is designed for casual family living and grand scale entertaining. Custom eat in kitchen features Benchmark cherry cabinetry, Subzero, Thermador and Bosch appliances. A large granite island provides additional seating. Family room offers custom designed built ins for stereo and TV with a speaker system on the first floor. Floor to ceiling french doors open to lovely deck and yard. Sitting room with stone fireplace flows into spacious living room with french doors to covered outdoor porch. Hardwood floors throughout. The master suite with adjoining office features beautiful high end built ins. Spa like master bath with tumbled marble flooring, walk in shower, custom vanity and whirlpool tub. Enormous finished basement. Walk to Deerspring pool, town, train and shopping. Award winning Deerfield schools!
Property Specifics
| Single Family | |
| — | |
| Colonial | |
| 1966 | |
| Full | |
| — | |
| No | |
| 0.5 |
| Lake | |
| — | |
| 0 / Not Applicable | |
| None | |
| Lake Michigan | |
| Public Sewer | |
| 09581215 | |
| 16284090080000 |
Nearby Schools
| NAME: | DISTRICT: | DISTANCE: | |
|---|---|---|---|
|
Grade School
Kipling Elementary School |
109 | — | |
|
Middle School
Alan B Shepard Middle School |
109 | Not in DB | |
|
High School
Deerfield High School |
113 | Not in DB | |
Property History
| DATE: | EVENT: | PRICE: | SOURCE: |
|---|---|---|---|
| 13 Apr, 2018 | Sold | $790,000 | MRED MLS |
| 29 Jan, 2018 | Under contract | $849,000 | MRED MLS |
| — | Last price change | $899,000 | MRED MLS |
| 31 Mar, 2017 | Listed for sale | $989,000 | MRED MLS |
Room Specifics
Total Bedrooms: 4
Bedrooms Above Ground: 4
Bedrooms Below Ground: 0
Dimensions: —
Floor Type: Hardwood
Dimensions: —
Floor Type: Hardwood
Dimensions: —
Floor Type: Hardwood
Full Bathrooms: 5
Bathroom Amenities: —
Bathroom in Basement: 1
Rooms: Eating Area,Recreation Room,Sitting Room
Basement Description: Finished
Other Specifics
| 3 | |
| — | |
| Asphalt | |
| Deck, Porch | |
| Fenced Yard,Landscaped,Wooded | |
| 132X164.98X132X164.93 | |
| — | |
| Full | |
| Vaulted/Cathedral Ceilings, Hardwood Floors, First Floor Laundry | |
| Double Oven, Microwave, Dishwasher, High End Refrigerator, Washer, Dryer, Disposal, Trash Compactor, Stainless Steel Appliance(s), Wine Refrigerator | |
| Not in DB | |
| — | |
| — | |
| — | |
| Wood Burning, Gas Starter |
Tax History
| Year | Property Taxes |
|---|---|
| 2018 | $20,846 |
Contact Agent
Nearby Similar Homes
Nearby Sold Comparables
Contact Agent
Listing Provided By
Baird & Warner










