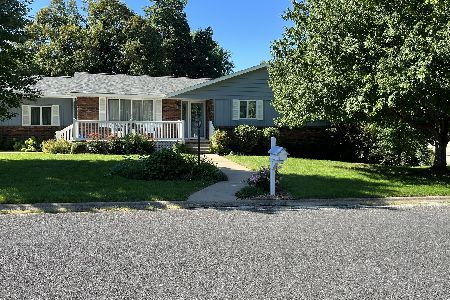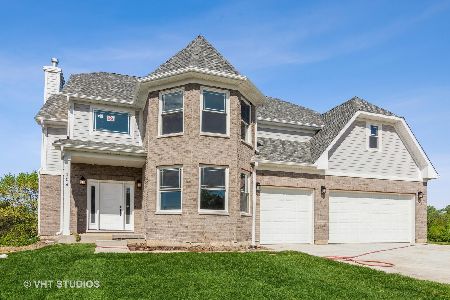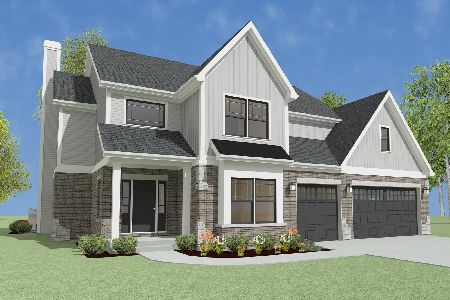905 Brookline Drive, Eureka, Illinois 61530
$355,000
|
Sold
|
|
| Status: | Closed |
| Sqft: | 4,070 |
| Cost/Sqft: | $86 |
| Beds: | 4 |
| Baths: | 5 |
| Year Built: | 1993 |
| Property Taxes: | $7,386 |
| Days On Market: | 1779 |
| Lot Size: | 0,70 |
Description
Beautiful custom built home! This 5 Bedroom 3 Full 2 half bath home has it all! Situated on a large lot with inground heated pool and tucked back away on a cul-de-sac. Main floor has open concept kitchen with quartz tops, tile backsplash, large island, and ceiling height cabinets. Large family room with cathedral ceilings. Nice guest suite on main floor with its own entrance out back. Master has private entrance, walk in closet, and separate bathroom. 2 other good sized rooms upstairs with another full bath. Basement was recently finished with living room, kitchen/bar, half bath, and bedroom/workout room. Other Home Features: New Roof 2019(50 year asphalt shingles w/10 yr labor warranty, New Water heater 2019, HVAC 2012, Inground heated pool 20x40, New pool automatic cover 2020, Pool Liner 2016, Amish Cabinets and woodwork, Central Vac, plenty of storage. Home is just a short walk from Eureka Lake Trail, disc golf course, baseball fields, soccer fields, and a play area. Do not miss out on this one!
Property Specifics
| Single Family | |
| — | |
| Traditional | |
| 1993 | |
| Full | |
| — | |
| No | |
| 0.7 |
| Woodford | |
| Not Applicable | |
| — / Not Applicable | |
| None | |
| Public | |
| Public Sewer | |
| 11031718 | |
| 1313224009 |
Nearby Schools
| NAME: | DISTRICT: | DISTANCE: | |
|---|---|---|---|
|
Grade School
Eureka Elementary |
140 | — | |
|
Middle School
Eureka Jr High |
140 | Not in DB | |
|
High School
Eureka High School |
140 | Not in DB | |
Property History
| DATE: | EVENT: | PRICE: | SOURCE: |
|---|---|---|---|
| 7 May, 2021 | Sold | $355,000 | MRED MLS |
| 28 Mar, 2021 | Under contract | $350,000 | MRED MLS |
| 24 Mar, 2021 | Listed for sale | $350,000 | MRED MLS |
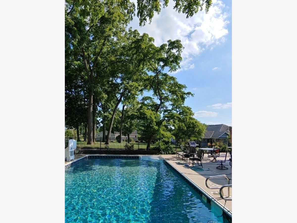
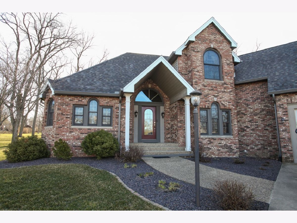
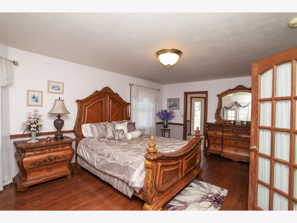
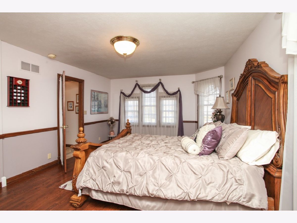
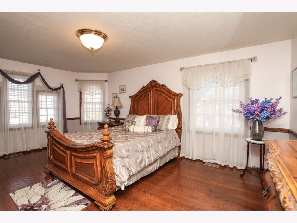
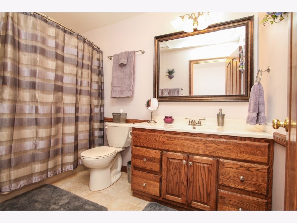
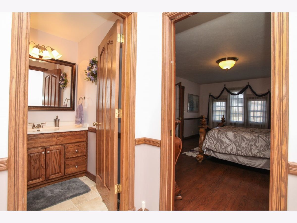
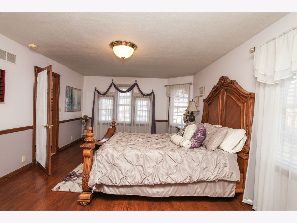
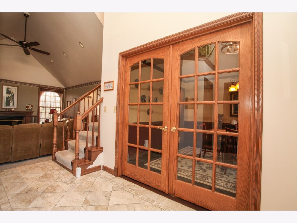
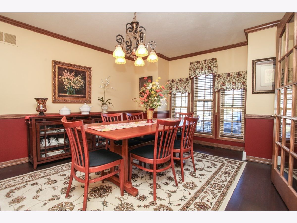
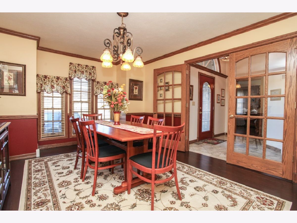
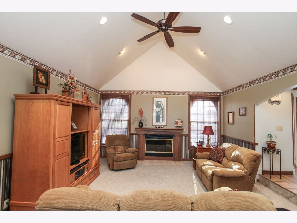
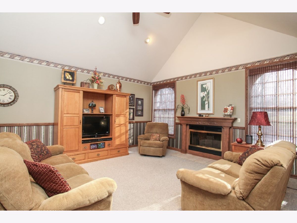
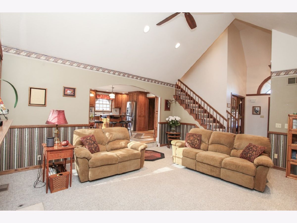
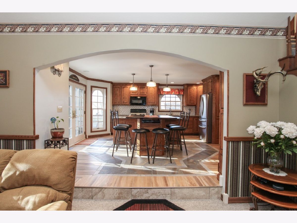
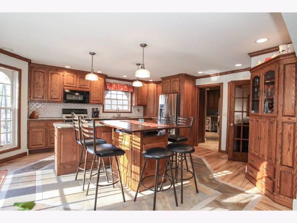
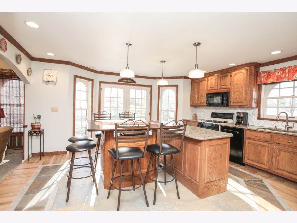
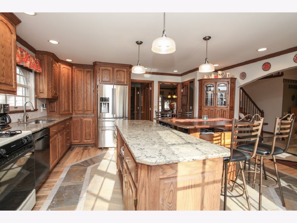
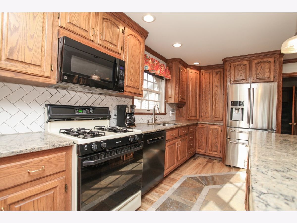
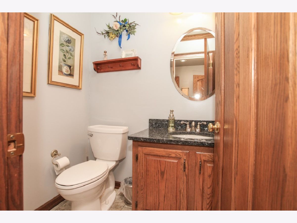
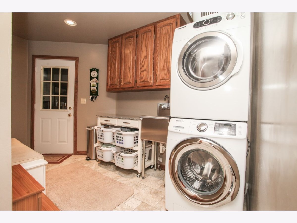
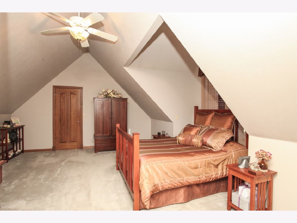
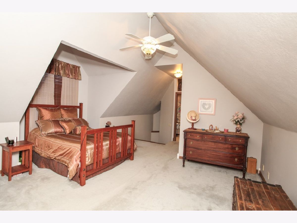
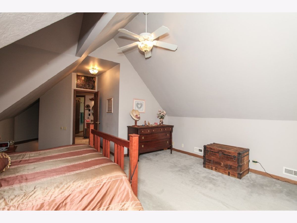
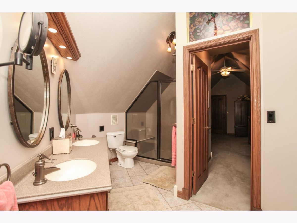
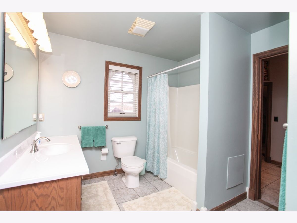
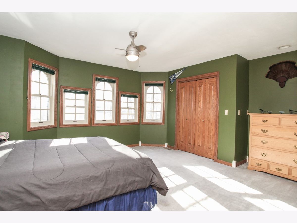
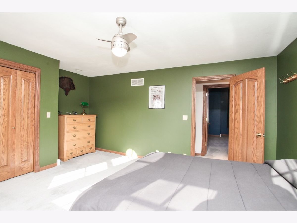
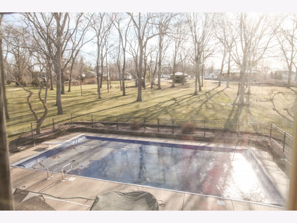
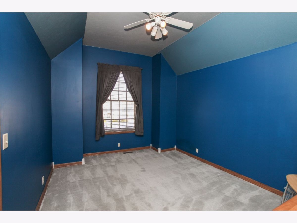
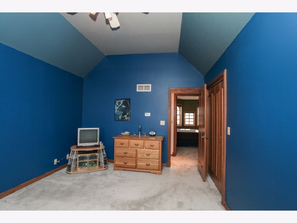
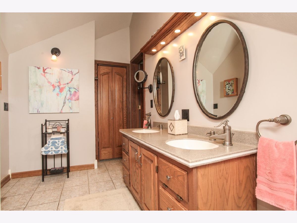
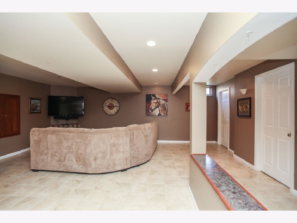
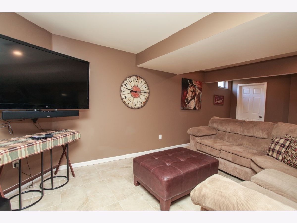
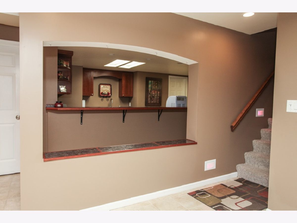
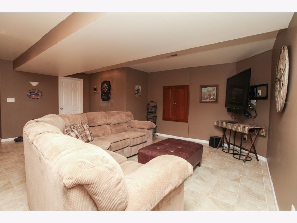
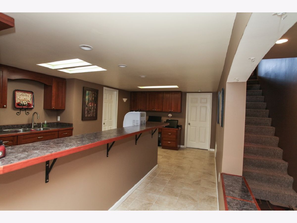
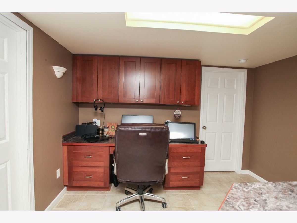
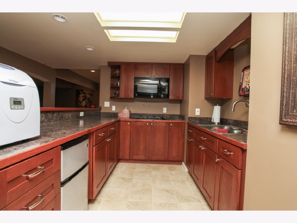
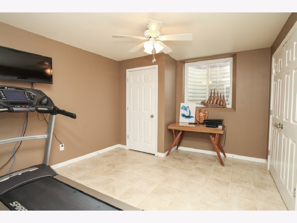
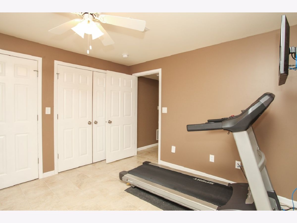
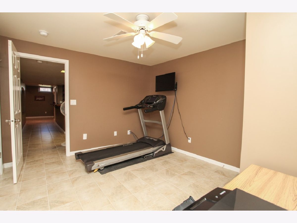
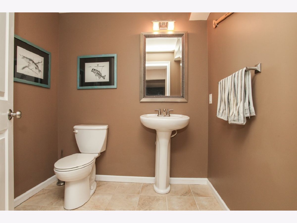
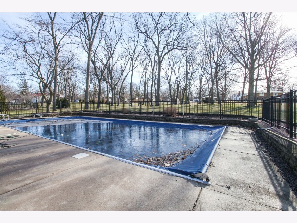
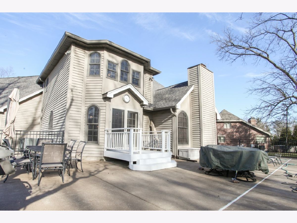
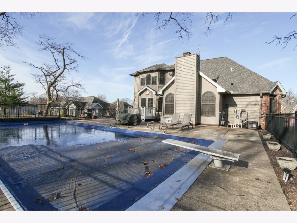
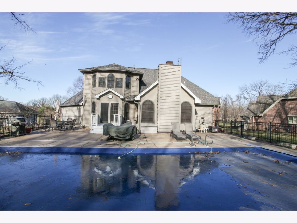
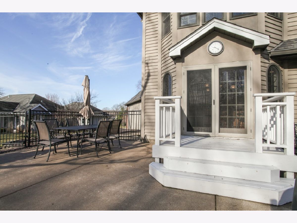
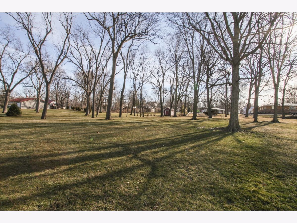
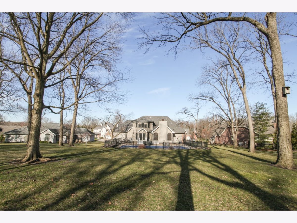
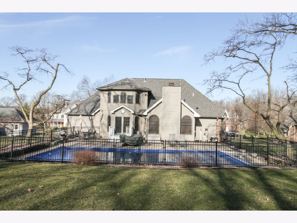
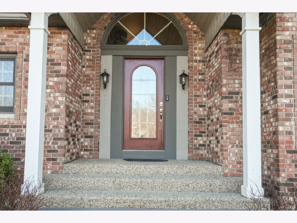
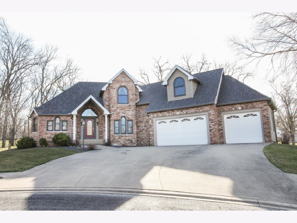
Room Specifics
Total Bedrooms: 5
Bedrooms Above Ground: 4
Bedrooms Below Ground: 1
Dimensions: —
Floor Type: —
Dimensions: —
Floor Type: —
Dimensions: —
Floor Type: —
Dimensions: —
Floor Type: —
Full Bathrooms: 5
Bathroom Amenities: Separate Shower,Double Sink
Bathroom in Basement: 1
Rooms: Bedroom 5,Family Room,Other Room
Basement Description: Partially Finished
Other Specifics
| 3 | |
| — | |
| Concrete | |
| Patio, In Ground Pool | |
| Cul-De-Sac,Mature Trees | |
| 96X324X112X238 | |
| — | |
| Full | |
| Vaulted/Cathedral Ceilings, Bar-Wet, First Floor Bedroom, First Floor Laundry, First Floor Full Bath, Walk-In Closet(s) | |
| Range, Microwave, Dishwasher, Refrigerator | |
| Not in DB | |
| — | |
| — | |
| — | |
| — |
Tax History
| Year | Property Taxes |
|---|---|
| 2021 | $7,386 |
Contact Agent
Nearby Similar Homes
Contact Agent
Listing Provided By
Berkshire Hathaway Central Illinois Realtors


