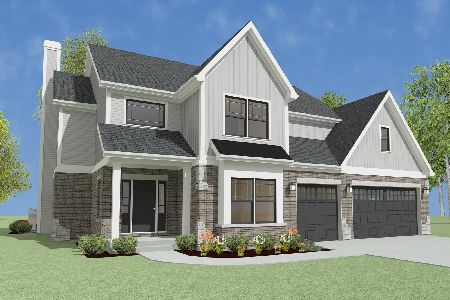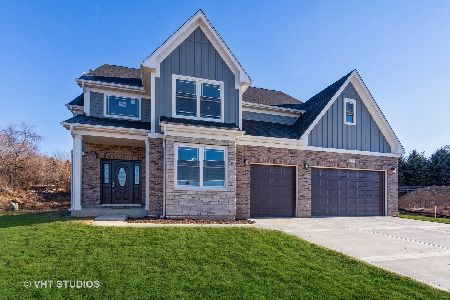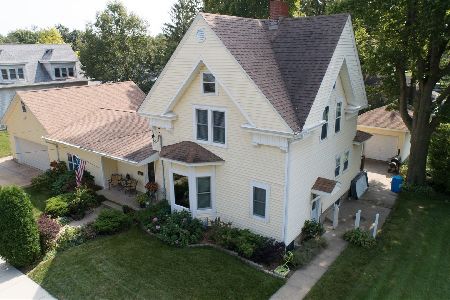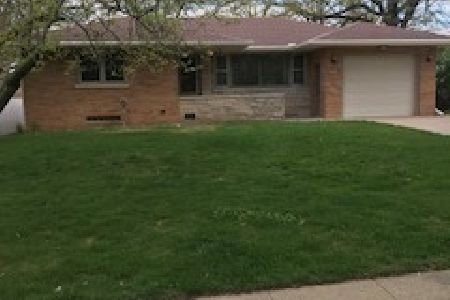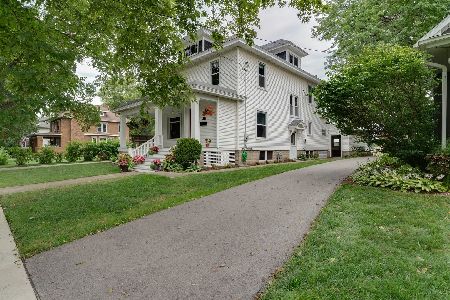703 Forest Park Drive, Eureka, Illinois 61530
$159,900
|
Sold
|
|
| Status: | Closed |
| Sqft: | 1,808 |
| Cost/Sqft: | $88 |
| Beds: | 3 |
| Baths: | 2 |
| Year Built: | 1964 |
| Property Taxes: | $3,262 |
| Days On Market: | 3802 |
| Lot Size: | 0,00 |
Description
Great 3 bedroom ranch with huge park like backyard located in a quiet neighborhood. Pride of ownership is evident in this well-built one owner home. Solid wood roof sheathing and solid wood sub-flooring. Updated windows, plumbing and electrical. Hardwood under carpet in bedrooms and dining room. Huge lower level with lots of storage. Too many features to list...come see for yourself. Kitchen has space for a small table. There is a crawl space area under a small addition along the back of the house .
Property Specifics
| Single Family | |
| — | |
| Ranch | |
| 1964 | |
| Full | |
| — | |
| No | |
| — |
| Woodford | |
| Eureka | |
| — / Not Applicable | |
| — | |
| Public | |
| Public Sewer | |
| 10206668 | |
| 1313218003 |
Nearby Schools
| NAME: | DISTRICT: | DISTANCE: | |
|---|---|---|---|
|
Grade School
Eureka Elementary |
140 | — | |
|
Middle School
Eureka Jr High |
140 | Not in DB | |
|
High School
Eureka High School |
140 | Not in DB | |
Property History
| DATE: | EVENT: | PRICE: | SOURCE: |
|---|---|---|---|
| 23 Oct, 2015 | Sold | $159,900 | MRED MLS |
| 12 Sep, 2015 | Under contract | $159,900 | MRED MLS |
| 9 Sep, 2015 | Listed for sale | $159,900 | MRED MLS |
Room Specifics
Total Bedrooms: 3
Bedrooms Above Ground: 3
Bedrooms Below Ground: 0
Dimensions: —
Floor Type: Carpet
Dimensions: —
Floor Type: Carpet
Full Bathrooms: 2
Bathroom Amenities: —
Bathroom in Basement: —
Rooms: Other Room,Foyer
Basement Description: Other,Partially Finished
Other Specifics
| 2 | |
| — | |
| — | |
| Deck | |
| Mature Trees,Landscaped | |
| 98X220 | |
| Pull Down Stair | |
| Full | |
| First Floor Full Bath, Built-in Features, Walk-In Closet(s) | |
| Dishwasher, Range | |
| Not in DB | |
| — | |
| — | |
| — | |
| — |
Tax History
| Year | Property Taxes |
|---|---|
| 2015 | $3,262 |
Contact Agent
Nearby Similar Homes
Nearby Sold Comparables
Contact Agent
Listing Provided By
RE/MAX Choice

