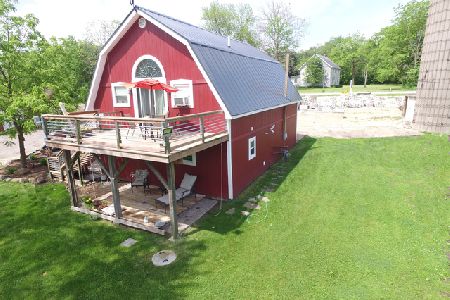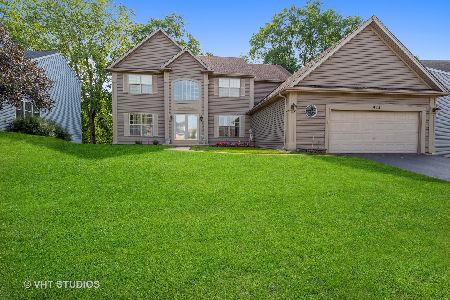905 Chancery Lane, Cary, Illinois 60013
$262,500
|
Sold
|
|
| Status: | Closed |
| Sqft: | 2,900 |
| Cost/Sqft: | $93 |
| Beds: | 4 |
| Baths: | 4 |
| Year Built: | 1996 |
| Property Taxes: | $9,893 |
| Days On Market: | 3861 |
| Lot Size: | 0,30 |
Description
THE TIME IS NOW TO MAKE YOUR OFFER--START THE NEW YEAR OFF RIGHT IN A NEW HOME!! All that's missing is your decorating touches-- Don't be the one to miss out on this 4 BD, 3 1/2 BTH home w/open floor plan & stunning 2 story entrance. Beautiful Hardwood Floors in Entry & Kitchen. New Granite Countertops. SS Appliances. New Carpeting & Fresh Paint thru Entire Home. Along w/NEW Roof, NEW Deck off of the Master Bdrm. Full Finished w/o Basement that backs up to wooded area offers an additional 1600 sq ft of living space. Fireplace, full kitchen & bath, large rec room/living area & 2 possible bedrooms makes this a perfect in-law arrangement or great for teens.. 3 Car Garage too! BUYERS MAY QUALIFY FOR UP TO 3% CLOSING COST ASSISTANCE THRU THE HOMEPATH READY BUYER PROGRAM.. THIS IS A FANNIE MAE OWNED PROPERTY.. AT THIS NEW PRICE HURRY TO MAKE YOUR OFFER TODAY BEFORE IT'S GONE!!
Property Specifics
| Single Family | |
| — | |
| Traditional | |
| 1996 | |
| Full,Walkout | |
| — | |
| No | |
| 0.3 |
| Mc Henry | |
| — | |
| 0 / Not Applicable | |
| None | |
| Public | |
| Public Sewer | |
| 08969017 | |
| 1923177016 |
Nearby Schools
| NAME: | DISTRICT: | DISTANCE: | |
|---|---|---|---|
|
Grade School
Eastview Elementary School |
300 | — | |
|
Middle School
Dundee Middle School |
300 | Not in DB | |
|
High School
Dundee-crown High School |
300 | Not in DB | |
Property History
| DATE: | EVENT: | PRICE: | SOURCE: |
|---|---|---|---|
| 29 Jan, 2016 | Sold | $262,500 | MRED MLS |
| 5 Dec, 2015 | Under contract | $269,900 | MRED MLS |
| — | Last price change | $279,000 | MRED MLS |
| 29 Jun, 2015 | Listed for sale | $324,900 | MRED MLS |
Room Specifics
Total Bedrooms: 4
Bedrooms Above Ground: 4
Bedrooms Below Ground: 0
Dimensions: —
Floor Type: Carpet
Dimensions: —
Floor Type: Carpet
Dimensions: —
Floor Type: Carpet
Full Bathrooms: 4
Bathroom Amenities: Whirlpool,Separate Shower,Double Sink
Bathroom in Basement: 1
Rooms: Kitchen,Bonus Room,Office,Recreation Room
Basement Description: Finished
Other Specifics
| 3 | |
| Concrete Perimeter | |
| Asphalt | |
| Deck, Patio, Porch, Storms/Screens | |
| Cul-De-Sac,Wooded | |
| 12909 | |
| — | |
| Full | |
| Vaulted/Cathedral Ceilings, Skylight(s), Hardwood Floors, In-Law Arrangement, First Floor Laundry | |
| Range, Microwave, Dishwasher, Disposal, Stainless Steel Appliance(s) | |
| Not in DB | |
| Street Lights, Street Paved | |
| — | |
| — | |
| Gas Log |
Tax History
| Year | Property Taxes |
|---|---|
| 2016 | $9,893 |
Contact Agent
Nearby Similar Homes
Nearby Sold Comparables
Contact Agent
Listing Provided By
Century 21 Affiliated








