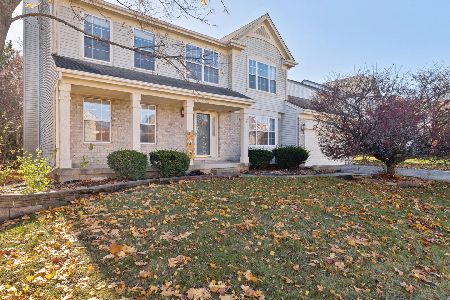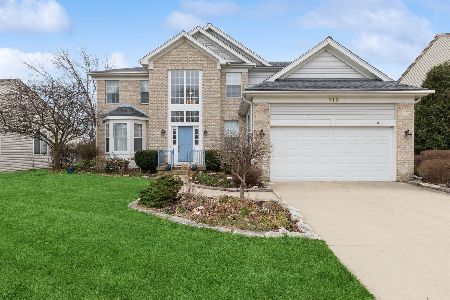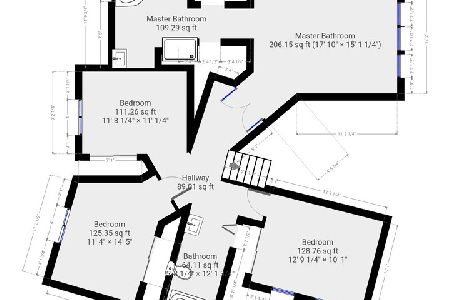905 Charlton Road, Lake Villa, Illinois 60046
$289,000
|
Sold
|
|
| Status: | Closed |
| Sqft: | 3,162 |
| Cost/Sqft: | $95 |
| Beds: | 4 |
| Baths: | 3 |
| Year Built: | 1996 |
| Property Taxes: | $10,783 |
| Days On Market: | 1706 |
| Lot Size: | 0,19 |
Description
Great location! Plenty of room in this 2 story with finished basement, directly across from playground/park. 5 bedrooms, 2.5 baths, formal living room, formal dining room, good size family room open to kitchen with eating area and 2 pantries. All stainless appliances. Sliders to concrete patio in backyard for seasonal entertaining. On the 2nd floor you'll find the large primary bedroom with en-suite bathroom and walk in closet. 3 additional large secondary bedrooms on 2nd level. Large basement has an additional family room, bedroom with egress and an office with beautiful french doors. Laundry/utility room with an abundance of storage. Enjoy summers on the covered front porch. 2 car attached garage. Property backs up to open area. Short drive to shopping, Six Flags, Gurnee Mills, the Interstate and Wisconsin border. 30 minutes to Lake Michigan.
Property Specifics
| Single Family | |
| — | |
| — | |
| 1996 | |
| Full | |
| — | |
| No | |
| 0.19 |
| Lake | |
| Cedar Crossing | |
| — / Not Applicable | |
| None | |
| Public | |
| Public Sewer | |
| 11103174 | |
| 06033070110000 |
Property History
| DATE: | EVENT: | PRICE: | SOURCE: |
|---|---|---|---|
| 12 Jul, 2013 | Sold | $197,500 | MRED MLS |
| 19 May, 2013 | Under contract | $204,500 | MRED MLS |
| — | Last price change | $209,500 | MRED MLS |
| 14 Sep, 2012 | Listed for sale | $214,900 | MRED MLS |
| 6 Jul, 2021 | Sold | $289,000 | MRED MLS |
| 4 Jun, 2021 | Under contract | $300,000 | MRED MLS |
| 26 May, 2021 | Listed for sale | $300,000 | MRED MLS |
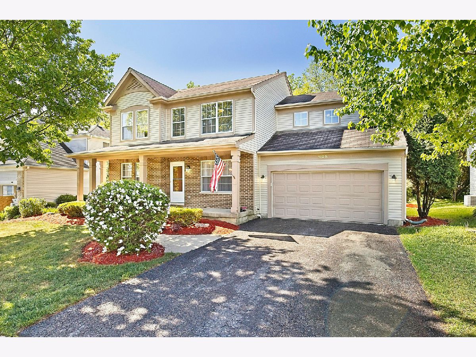
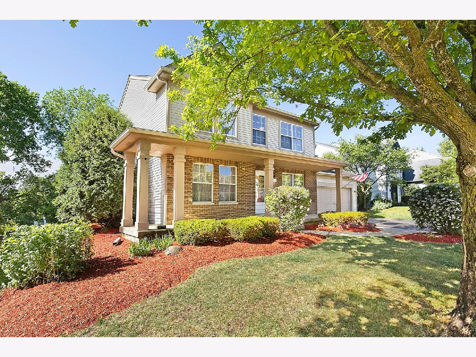
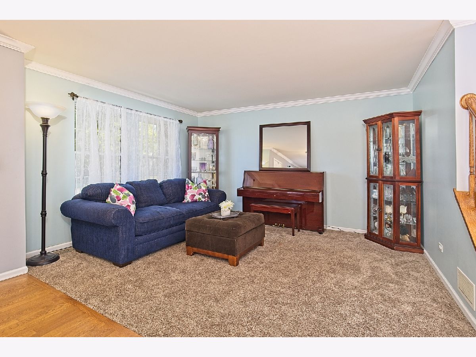
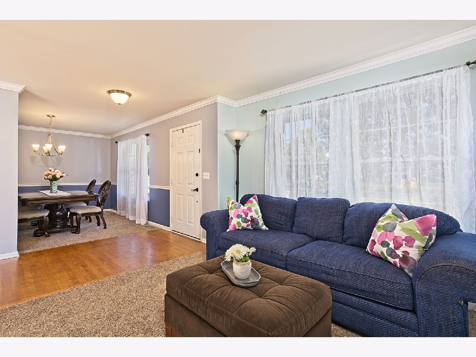
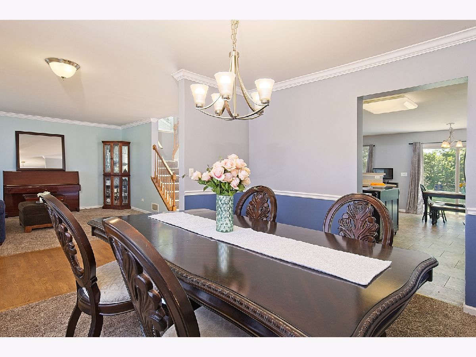

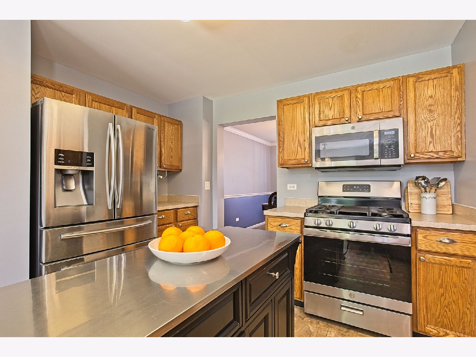
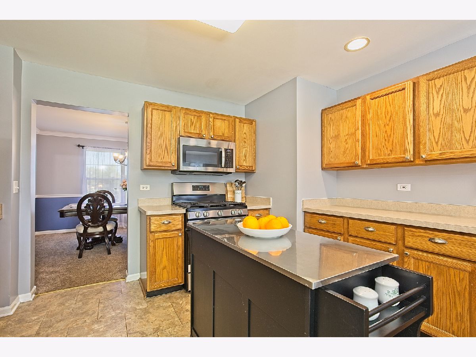
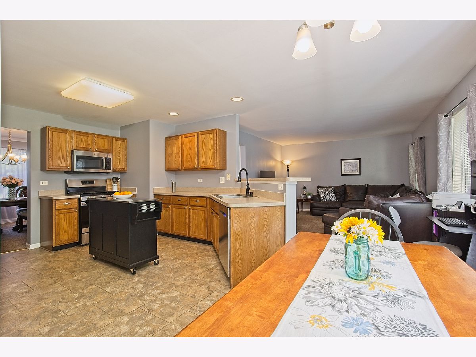

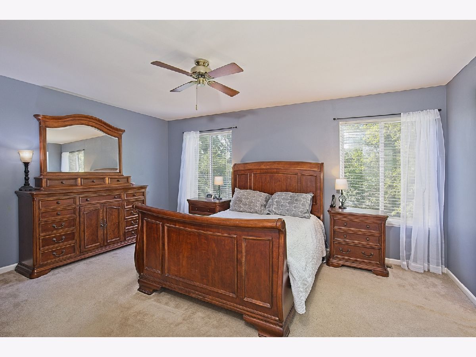
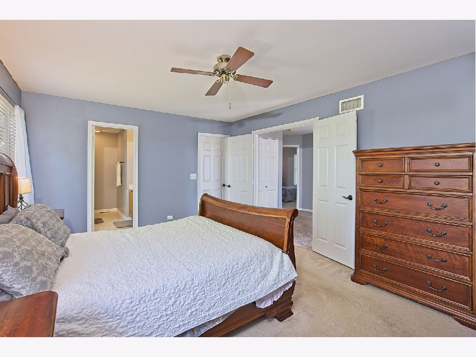
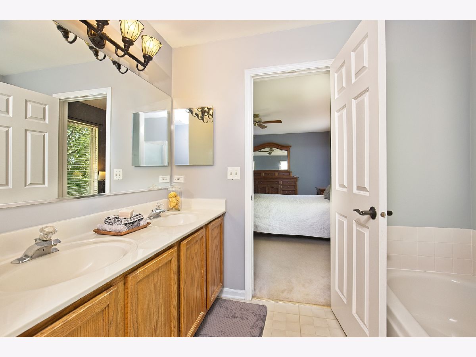
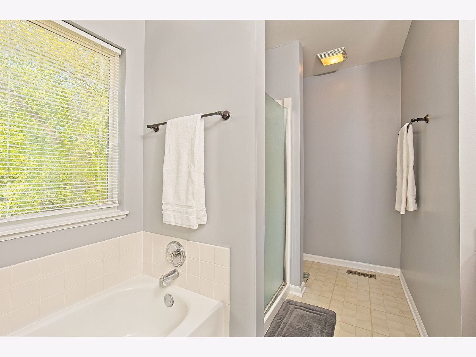
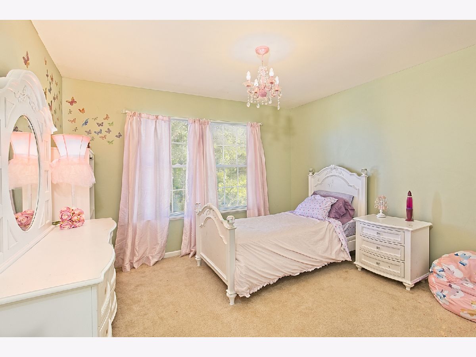


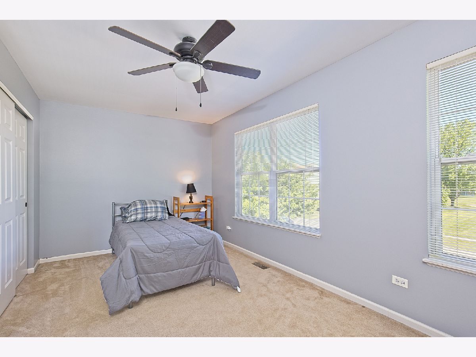

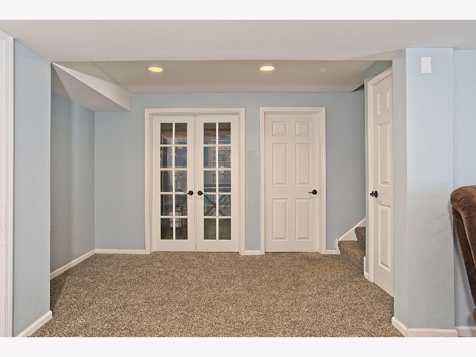

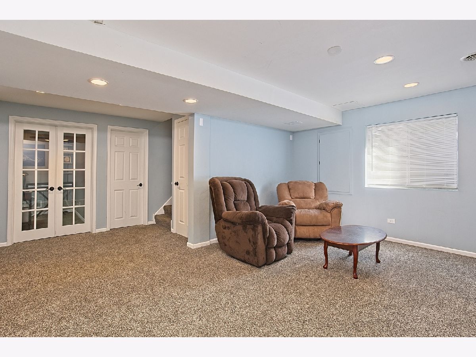
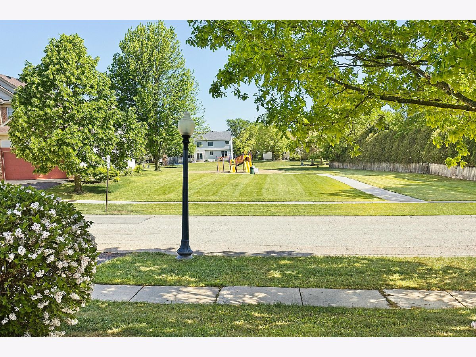
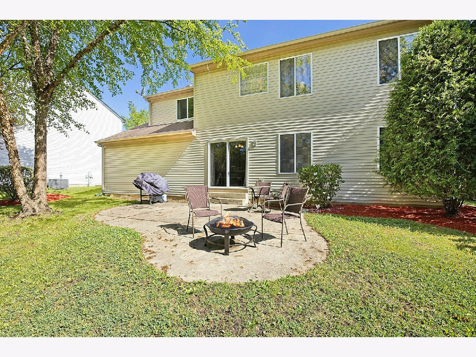
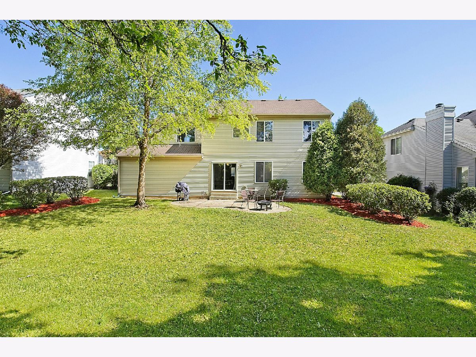
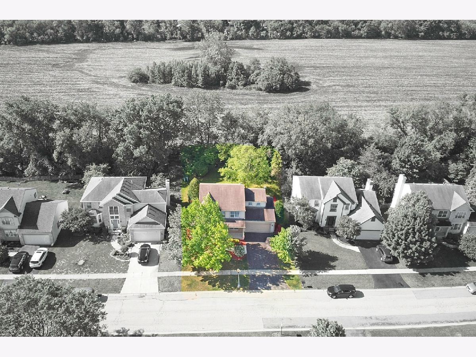
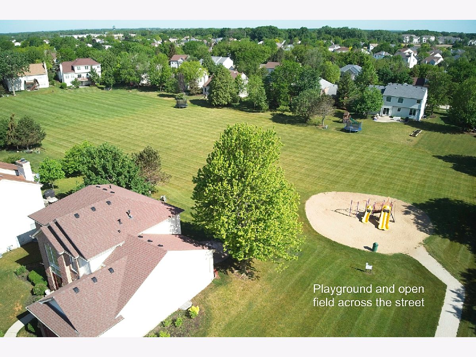
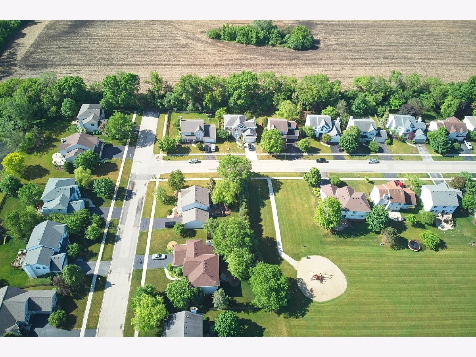
Room Specifics
Total Bedrooms: 5
Bedrooms Above Ground: 4
Bedrooms Below Ground: 1
Dimensions: —
Floor Type: —
Dimensions: —
Floor Type: —
Dimensions: —
Floor Type: —
Dimensions: —
Floor Type: —
Full Bathrooms: 3
Bathroom Amenities: Separate Shower,Double Sink
Bathroom in Basement: 0
Rooms: Bedroom 5,Office
Basement Description: Finished,Partially Finished,Egress Window,Concrete (Basement),Rec/Family Area,Sleeping Area,Storage
Other Specifics
| 2 | |
| Concrete Perimeter | |
| Asphalt | |
| Patio, Porch, Storms/Screens | |
| — | |
| 64X115X72X115 | |
| — | |
| Full | |
| — | |
| Range, Microwave, Dishwasher, Refrigerator, Freezer, Washer, Dryer, Disposal, Stainless Steel Appliance(s), Water Softener, Water Softener Owned | |
| Not in DB | |
| Park, Curbs, Sidewalks, Street Lights, Street Paved | |
| — | |
| — | |
| — |
Tax History
| Year | Property Taxes |
|---|---|
| 2013 | $9,038 |
| 2021 | $10,783 |
Contact Agent
Nearby Similar Homes
Nearby Sold Comparables
Contact Agent
Listing Provided By
eXp Realty LLC

