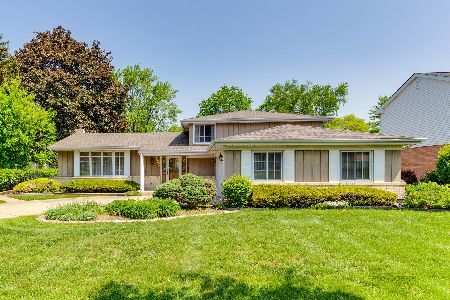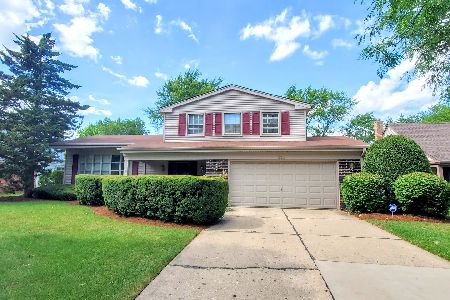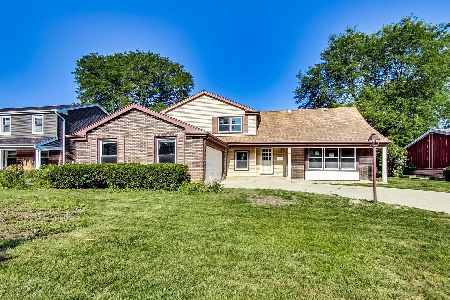905 Fairway Court, Palatine, Illinois 60067
$412,000
|
Sold
|
|
| Status: | Closed |
| Sqft: | 2,407 |
| Cost/Sqft: | $174 |
| Beds: | 4 |
| Baths: | 3 |
| Year Built: | 1970 |
| Property Taxes: | $9,535 |
| Days On Market: | 2415 |
| Lot Size: | 0,22 |
Description
Fantastic Community, Location & Condition. Situated in Desirable Reseda West on a Large Quiet Cul-de-Sac. 10+ Curb Appeal with a Cute Front Porch. Step In Through the Double Front Doors & Take in the Gleaming Bella Hardwood Floors. Spacious Rooms Throughout with Loads of Natural Light. You'll Love the Updated Kitchen - Cherry Cabinets, Granite Counters & Eating Area with Large Bay Window Overlooking Your Beautiful Yard. Your Family Room Features a Stately Brick Fireplace, Cabinets & Pella Slider Leading Out to the Large Deck, Built In Benches - with Dust to Dawn Accent Lighting & Great Screened Gazebo, or Light Up the Fire Pit. BBQ on the Brand New Attached Grill. Inside Entertaining, Plenty of Room in the Finished Basement, Play a Game of Billiards. Retire to Your Master En-Suite, After a Long Day. Walk to Parks, Palatine Trails, Nature Reserve & Schools. So Close to Downtown Palatine, Palatine Golf Course, Shopping Restaurants & So much More. Excellent Palatine Schools.
Property Specifics
| Single Family | |
| — | |
| Traditional | |
| 1970 | |
| Full | |
| — | |
| No | |
| 0.22 |
| Cook | |
| Reseda West | |
| 0 / Not Applicable | |
| None | |
| Lake Michigan | |
| Public Sewer | |
| 10364773 | |
| 02113070040000 |
Nearby Schools
| NAME: | DISTRICT: | DISTANCE: | |
|---|---|---|---|
|
Grade School
Lincoln Elementary School |
15 | — | |
|
Middle School
Walter R Sundling Junior High Sc |
15 | Not in DB | |
|
High School
Palatine High School |
211 | Not in DB | |
Property History
| DATE: | EVENT: | PRICE: | SOURCE: |
|---|---|---|---|
| 18 Jun, 2019 | Sold | $412,000 | MRED MLS |
| 5 May, 2019 | Under contract | $419,000 | MRED MLS |
| 2 May, 2019 | Listed for sale | $419,000 | MRED MLS |
Room Specifics
Total Bedrooms: 4
Bedrooms Above Ground: 4
Bedrooms Below Ground: 0
Dimensions: —
Floor Type: Carpet
Dimensions: —
Floor Type: Carpet
Dimensions: —
Floor Type: Carpet
Full Bathrooms: 3
Bathroom Amenities: —
Bathroom in Basement: 0
Rooms: Foyer,Recreation Room,Bonus Room,Storage,Deck
Basement Description: Partially Finished
Other Specifics
| 2 | |
| Concrete Perimeter | |
| Concrete | |
| Deck, Storms/Screens, Fire Pit | |
| Irregular Lot | |
| 74 X 148 X 81 X 129 | |
| Unfinished | |
| Full | |
| Hardwood Floors, First Floor Laundry | |
| — | |
| Not in DB | |
| Sidewalks, Street Lights, Street Paved | |
| — | |
| — | |
| Wood Burning |
Tax History
| Year | Property Taxes |
|---|---|
| 2019 | $9,535 |
Contact Agent
Nearby Similar Homes
Nearby Sold Comparables
Contact Agent
Listing Provided By
RE/MAX At Home







