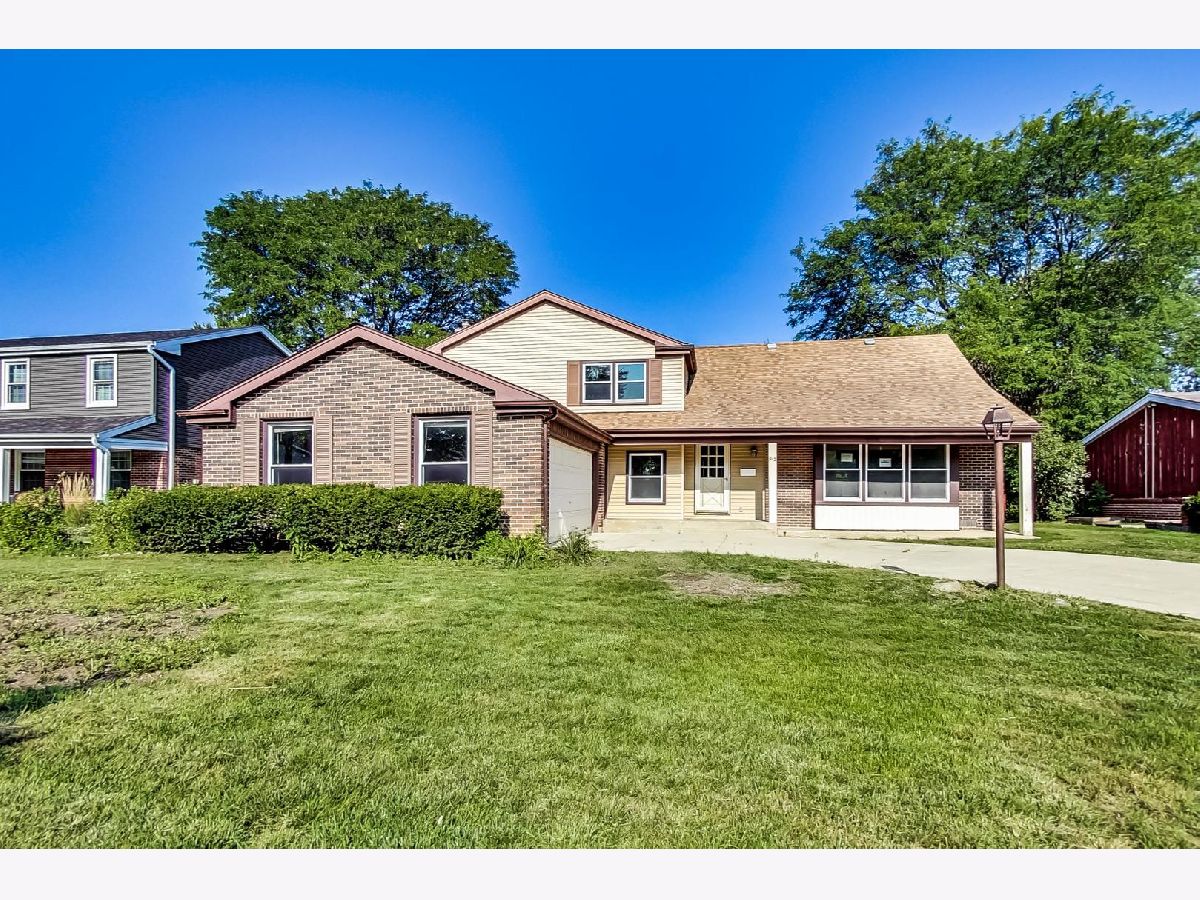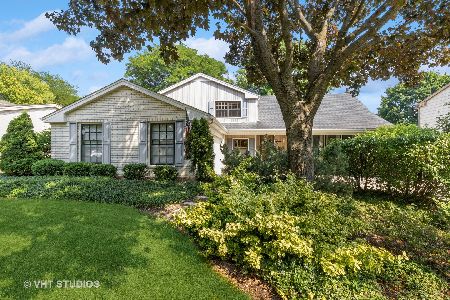912 Fairway Drive, Palatine, Illinois 60067
$346,900
|
Sold
|
|
| Status: | Closed |
| Sqft: | 2,695 |
| Cost/Sqft: | $124 |
| Beds: | 5 |
| Baths: | 3 |
| Year Built: | 1970 |
| Property Taxes: | $8,783 |
| Days On Market: | 1592 |
| Lot Size: | 0,22 |
Description
3 words: LOCATION, LOCATION, LOCATION. Whether you are looking for a property with rental income potential or you are a first-time buyer looking for a house to put your own stamp on, check out this wonderful 5-bedroom, 2.1-bathroom Split Level home on a quiet street in Palatine. As you enter, you will find a large and bright open concept living room and dining room-great for gatherings with family or friends. The living and dining rooms are adjacent to the large eat-in kitchen, which has views of the backyard. It has tons of counter and cabinet space, as well as a breakfast bar, you will be able to interact with friends and/or family while preparing meals or hosting a party. By the kitchen, there is a breakfast area which leads to the spacious Adjacent to this is the family room which has built-in bookshelves and a gas fireplace. What a great place to get cozy on a cold winter's night! There is also a powder and a laundry/utility room on this level, as well as access to the 2-car garage. Upstairs, to the right, you will find your peaceful, private master suite. This large, light and airy space has tall ceilings and plenty of closet space. In the ensuite bath, the single vanity with granite counters is GORGEOUS! To the left of the stairs, and separated from the master are the three other sizable bedrooms. The hall bath is almost like another master bath. It is huge! The backyard is filled with mature trees and plantings, and you could sit on the patio on a warm summer evening and enjoy it. Close to Metra Palatine UP-NW train station, shopping, restaurants, Deer Grove East and Ron Bbur Sports Fields Parks, schools, and more!
Property Specifics
| Single Family | |
| — | |
| Tri-Level | |
| 1970 | |
| None | |
| — | |
| No | |
| 0.22 |
| Cook | |
| Reseda West | |
| 0 / Not Applicable | |
| None | |
| Lake Michigan | |
| Public Sewer | |
| 11219383 | |
| 02113060150000 |
Nearby Schools
| NAME: | DISTRICT: | DISTANCE: | |
|---|---|---|---|
|
Grade School
Lincoln Elementary School |
15 | — | |
|
Middle School
Walter R Sundling Junior High Sc |
15 | Not in DB | |
|
High School
Palatine High School |
211 | Not in DB | |
Property History
| DATE: | EVENT: | PRICE: | SOURCE: |
|---|---|---|---|
| 14 Dec, 2021 | Sold | $346,900 | MRED MLS |
| 27 Oct, 2021 | Under contract | $334,900 | MRED MLS |
| — | Last price change | $349,500 | MRED MLS |
| 15 Sep, 2021 | Listed for sale | $349,500 | MRED MLS |

Room Specifics
Total Bedrooms: 5
Bedrooms Above Ground: 5
Bedrooms Below Ground: 0
Dimensions: —
Floor Type: Hardwood
Dimensions: —
Floor Type: Hardwood
Dimensions: —
Floor Type: Carpet
Dimensions: —
Floor Type: —
Full Bathrooms: 3
Bathroom Amenities: Separate Shower,Double Sink
Bathroom in Basement: 0
Rooms: Bedroom 5,Walk In Closet
Basement Description: Crawl
Other Specifics
| 2 | |
| Concrete Perimeter | |
| Concrete | |
| Patio, Porch | |
| — | |
| 125 X 75 | |
| — | |
| Full | |
| Hardwood Floors, First Floor Bedroom, First Floor Laundry | |
| Double Oven, Dishwasher, Refrigerator, Washer, Dryer, Cooktop, Built-In Oven | |
| Not in DB | |
| Sidewalks, Street Lights, Street Paved | |
| — | |
| — | |
| Wood Burning |
Tax History
| Year | Property Taxes |
|---|---|
| 2021 | $8,783 |
Contact Agent
Nearby Similar Homes
Nearby Sold Comparables
Contact Agent
Listing Provided By
@properties









