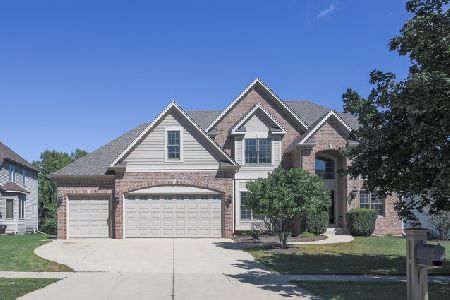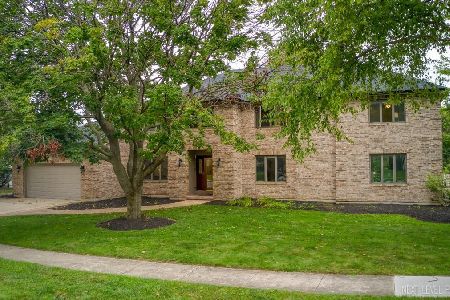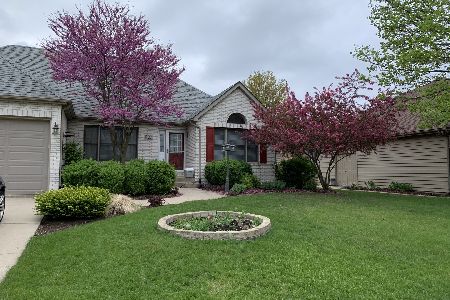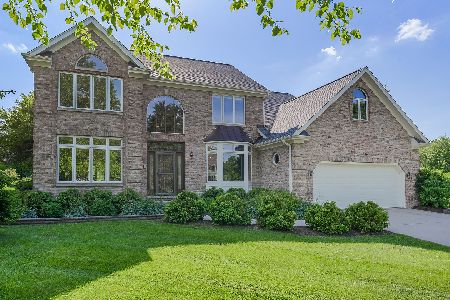905 Merrill New Road, Sugar Grove, Illinois 60554
$485,000
|
Sold
|
|
| Status: | Closed |
| Sqft: | 5,107 |
| Cost/Sqft: | $98 |
| Beds: | 4 |
| Baths: | 4 |
| Year Built: | 1991 |
| Property Taxes: | $16,566 |
| Days On Market: | 1573 |
| Lot Size: | 0,60 |
Description
If you need space... check out this SPRAWLING custom estate offering over 7,000 square feet of finished living space and perfectly situated on over a 1/2 acre private double lot in the highly sought-after Windstone Subdivision. A stamped concrete walkway leads to a covered front entry ~ Inviting foyer with double closets, front door with beveled leaded glass sidelights, and a dual oak staircase ~ 1st floor office offers a sizeable closet, triple wide window and hardwood flooring (could be used as a 5th bedroom) ~ Formal living room with a double-wide opening into an expansive great room that would be perfect for a lounge room with a pool table, teen hangout, playroom or even ideal space for an in-law arrangement. Leaded glass French doors lead into an octagonal sunroom with a captivating cathedral ceiling with skylight and decorative beam + several glass doors that lead out onto an enormous wrap-around deck spacious enough for several tables and chairs for outdoor entertaining + a dedicated gas line for a grill. Gorgeous backyard with meticulous mature landscaping offers fruit trees, perennials, vegetable gardens, tons of open green space + an underground lawn sprinkler irrigation 9 zone system. Beautiful family room with a warm brick fireplace flanked by bookcases, vaulted ceiling with skylight, hardwood flooring, door to deck + overlooks a gourmet kitchen featuring new black slate stainless appliances, built-in double oven with microwave, double stainless sink with window above, breakfast bar island, indoor grill, granite counters, breakfast bar, pantry closet, LED canned lighting, newer fixtures, huge breakfast room with bay window and door to deck + direct access into a stunning formal dining room that offers a tray ceiling, two chandeliers, wall of windows, and glass french privacy doors. First floor guest bathroom, storage under the back staircase, and 1st floor laundry room with utility sink + service door to yard. Private master suite with a volume tray ceiling, recently remodeled bathroom offers double sinks, 2 showers, vanity dressing area, water closet + a dream closet and sitting room that could be perfect for a craft room, 2nd home office, nursery, or another dream closet ~ Spacious 2nd and 3rd guest bedrooms with walk-in closets, 4th bedroom with a double-wide closet and beautifully remodeled adjacent hall bathroom with freestanding soaking tub, glass door shower, double sinks with granite counters and vanity storage. If you love to entertain, don't miss the fully finished basement offering a full bathroom, kitchenette/bar, exercise room complete with all equipment, media room, huge rec room, storage room & much more! Concrete driveway, extra deep 2.5 car finished garage with epoxy flooring + storage closet. Walk-up attic for extra storage, upgraded wooden Anderson casement windows, roof 2014, dual furnace and central air 2016, exterior painted in 2021, most interior rooms painted in 2021, updated bathrooms in 2020, new garage door 2021 & more! Beautiful neighborhood with walking path, spectacular park, tennis courts, Windstone Lake where you can launch non-motorized boats, catch-n-release fishing, and ice skate in the winter. Quick access to I-88, Aurora Outlet Mall, shopping, dining, forest preserve, and Kaneland School District #302.
Property Specifics
| Single Family | |
| — | |
| Traditional | |
| 1991 | |
| Full | |
| CUSTOM 2 STORY | |
| No | |
| 0.6 |
| Kane | |
| Windstone | |
| 800 / Annual | |
| Insurance,Other | |
| Public | |
| Public Sewer | |
| 11245716 | |
| 1403378003 |
Nearby Schools
| NAME: | DISTRICT: | DISTANCE: | |
|---|---|---|---|
|
Grade School
Kaneland North Elementary School |
302 | — | |
|
Middle School
Kaneland Middle School |
302 | Not in DB | |
|
High School
Kaneland High School |
302 | Not in DB | |
Property History
| DATE: | EVENT: | PRICE: | SOURCE: |
|---|---|---|---|
| 21 Dec, 2021 | Sold | $485,000 | MRED MLS |
| 3 Nov, 2021 | Under contract | $499,900 | MRED MLS |
| 13 Oct, 2021 | Listed for sale | $499,900 | MRED MLS |
| 22 Jan, 2026 | Sold | $620,000 | MRED MLS |
| 2 Dec, 2025 | Under contract | $625,000 | MRED MLS |
| — | Last price change | $675,000 | MRED MLS |
| 29 Sep, 2025 | Listed for sale | $685,000 | MRED MLS |
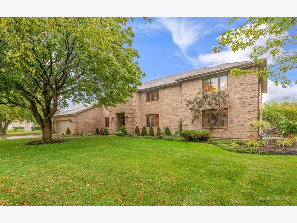
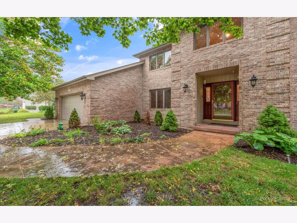
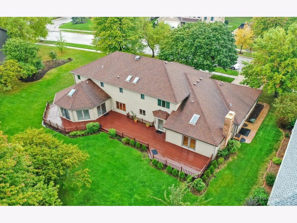
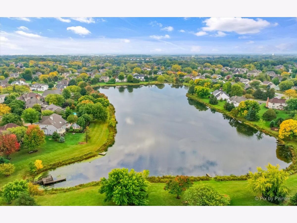
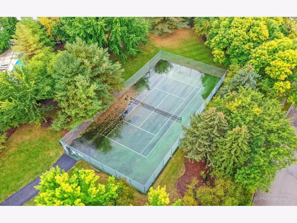
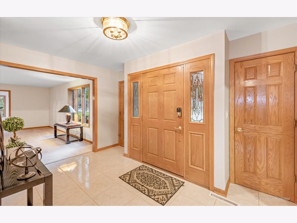
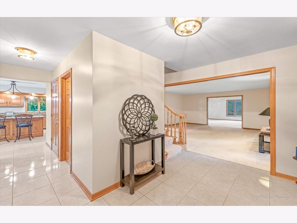
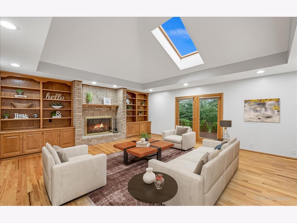
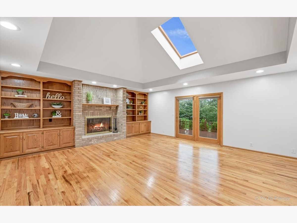
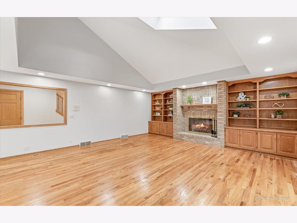
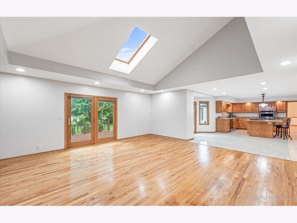
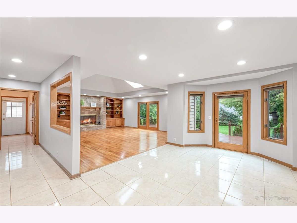
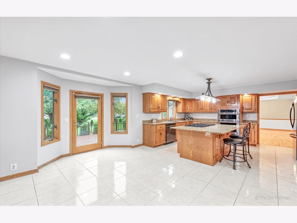
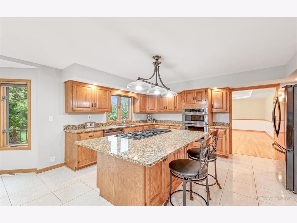
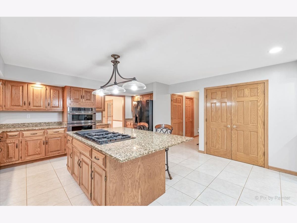
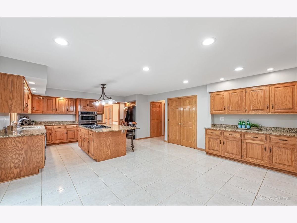
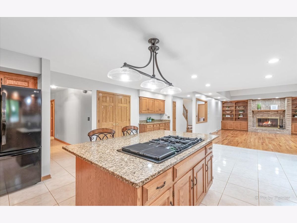
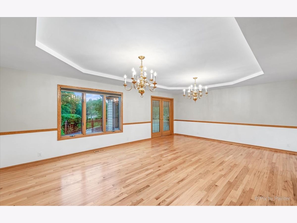
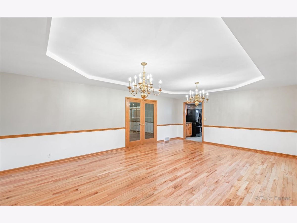
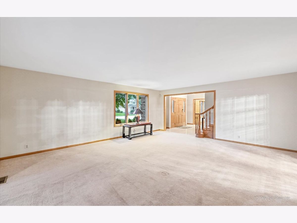
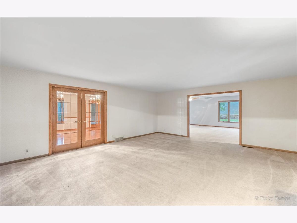
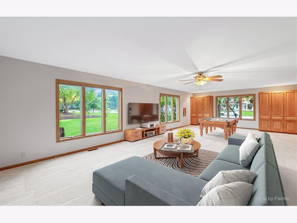
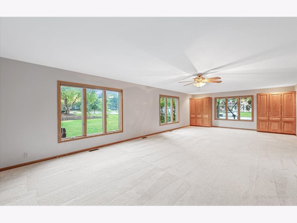
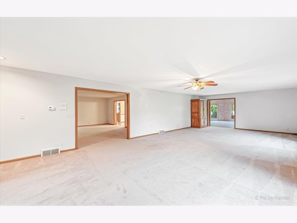
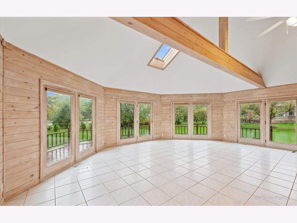
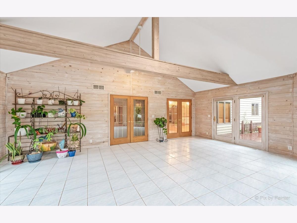
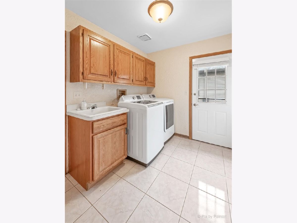
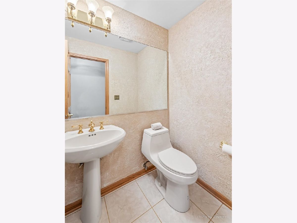
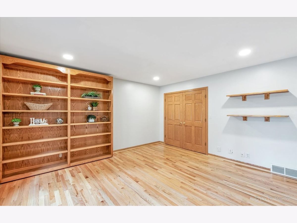
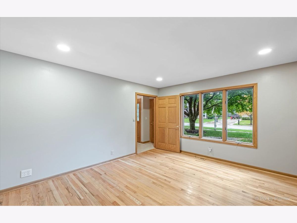
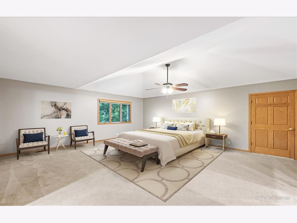
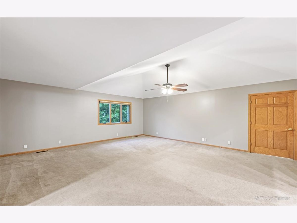
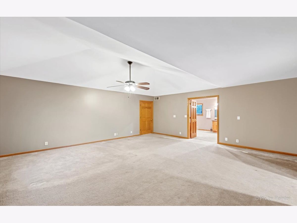
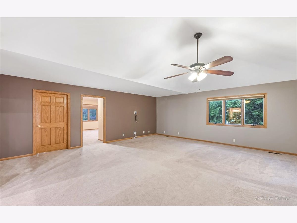
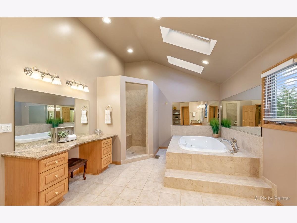
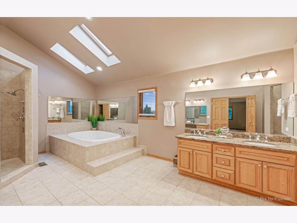
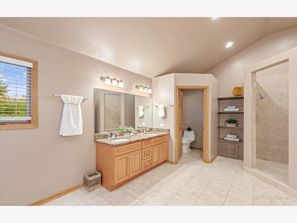
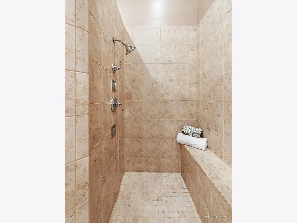
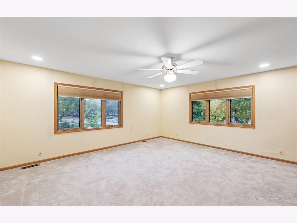
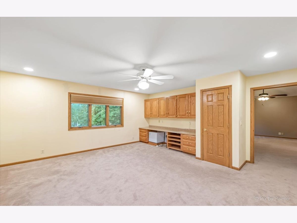
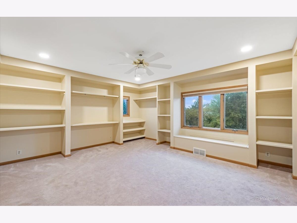
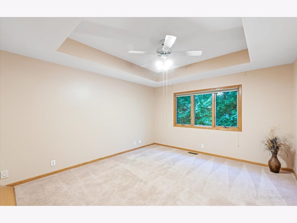
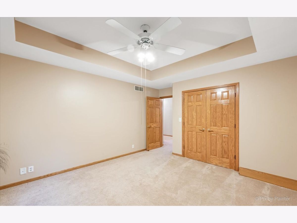
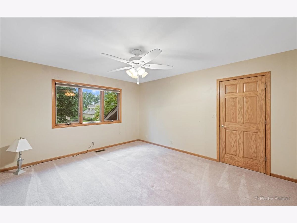
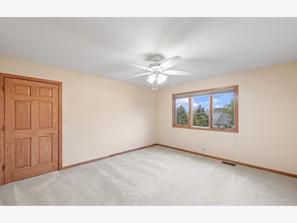
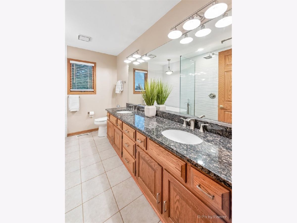
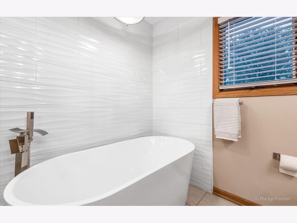
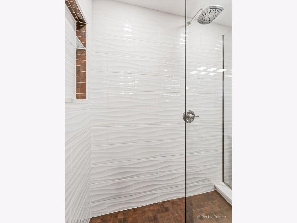
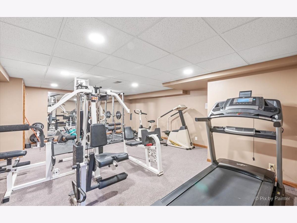
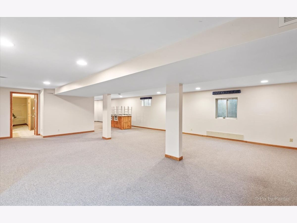
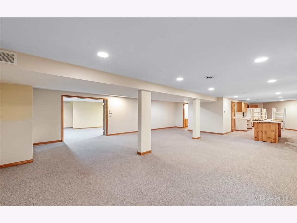
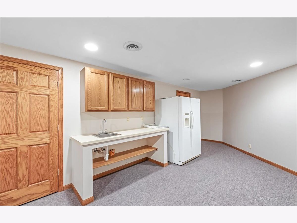
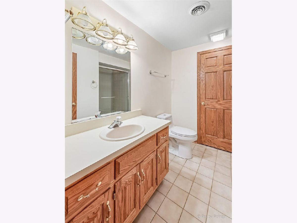
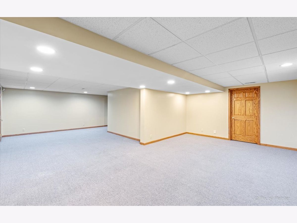
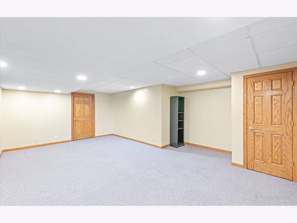
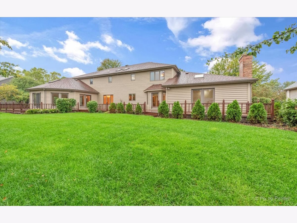
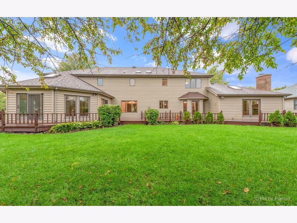
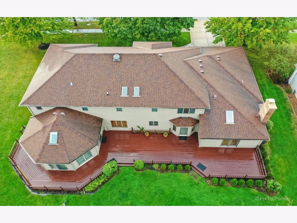
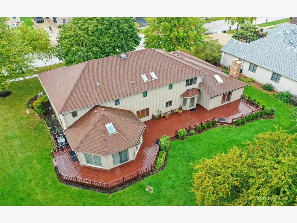
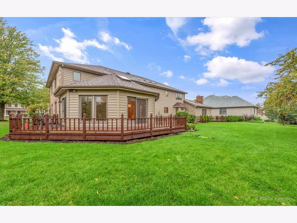
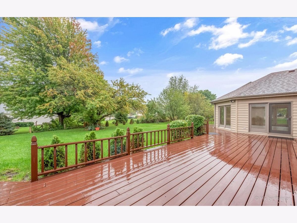
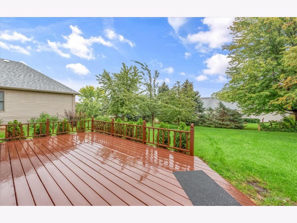
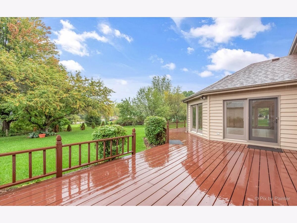
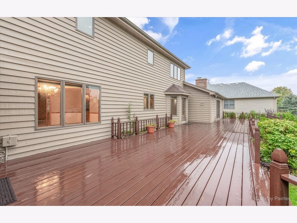
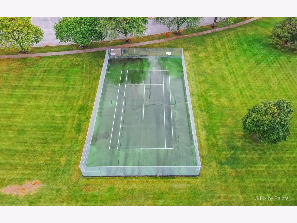
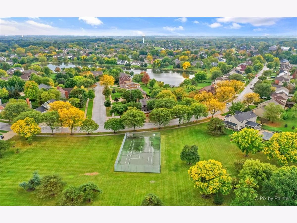
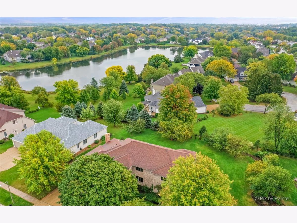
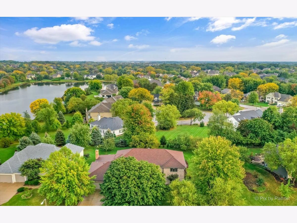
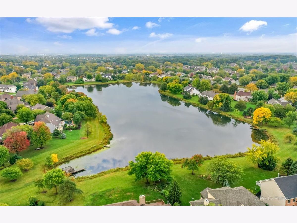
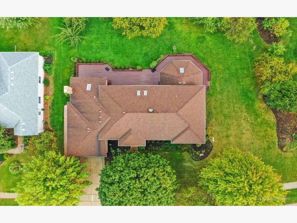
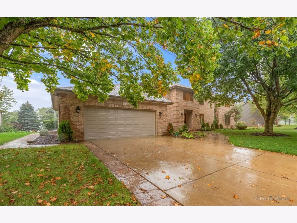
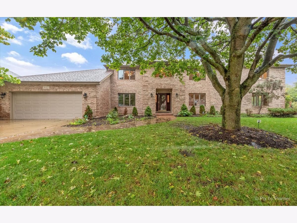
Room Specifics
Total Bedrooms: 4
Bedrooms Above Ground: 4
Bedrooms Below Ground: 0
Dimensions: —
Floor Type: Carpet
Dimensions: —
Floor Type: Carpet
Dimensions: —
Floor Type: Carpet
Full Bathrooms: 4
Bathroom Amenities: Whirlpool,Separate Shower,Double Sink
Bathroom in Basement: 1
Rooms: Den,Sitting Room,Walk In Closet,Heated Sun Room,Breakfast Room,Recreation Room,Great Room,Exercise Room,Family Room,Foyer
Basement Description: Finished,Rec/Family Area,Storage Space
Other Specifics
| 2.5 | |
| Concrete Perimeter | |
| Concrete | |
| Deck | |
| Landscaped,Pond(s),Mature Trees,Garden,Sidewalks,Streetlights | |
| 180 X 141 | |
| — | |
| Full | |
| Vaulted/Cathedral Ceilings, Skylight(s), Hardwood Floors, In-Law Arrangement, First Floor Laundry, Walk-In Closet(s), Bookcases, Granite Counters, Separate Dining Room | |
| Range, Microwave, Dishwasher, Refrigerator, Washer, Dryer, Stainless Steel Appliance(s) | |
| Not in DB | |
| Park, Tennis Court(s), Lake, Curbs, Sidewalks, Street Lights, Street Paved | |
| — | |
| — | |
| Wood Burning, Gas Starter |
Tax History
| Year | Property Taxes |
|---|---|
| 2021 | $16,566 |
| 2026 | $20,984 |
Contact Agent
Nearby Similar Homes
Nearby Sold Comparables
Contact Agent
Listing Provided By
RE/MAX All Pro - St Charles


