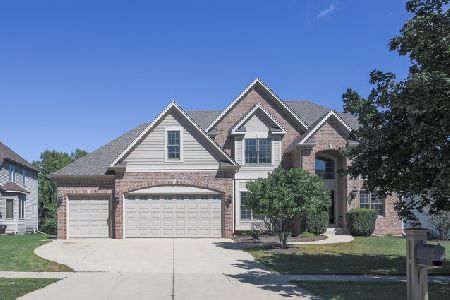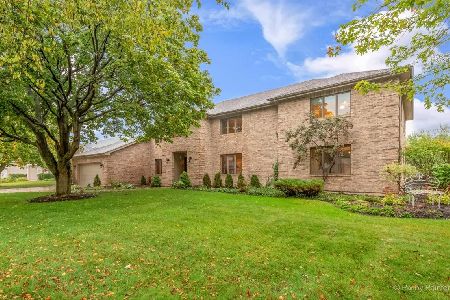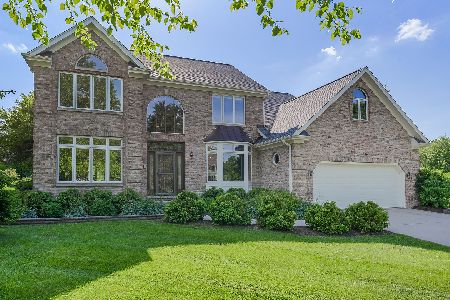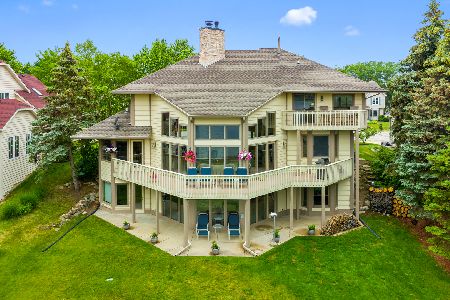907 Merrill New Road, Sugar Grove, Illinois 60554
$489,000
|
Sold
|
|
| Status: | Closed |
| Sqft: | 4,500 |
| Cost/Sqft: | $111 |
| Beds: | 7 |
| Baths: | 5 |
| Year Built: | 1995 |
| Property Taxes: | $10,402 |
| Days On Market: | 1624 |
| Lot Size: | 0,25 |
Description
Wow! Over 4500 sqft of living space, 1st floor master on big lot with gorgeous views of the lake! Beautiful home in popular Windstone subdivision. A great home for entertaining inside or out. Dramatic feel with a spacious foyer that welcomes your guests. The decor is neutral, bright and flooded with natural light from the many windows. The open floorplan features vaulted ceilings and beautiful hardwood floors. This home offers a large vaulted living room with Palladian window plus a big formal dining room. Both give you plenty of space for those large get togethers. The home flows nicely into the open kitchen which features lots of cabinet and counter space plus stainless appliances. The kitchen opens into the dinette area with its great views of the landscaped yard. Enjoy summer entertaining in the screened porch with excellent views of the lake. It's the owner's favorite place to hang out. The oversized family room features a dramatic beamed vaulted ceiling, and a fireplace as it's focal point. It will hold all your family and friends and the centerpiece of your entertaining. The first floor also features a coveted 1st floor master suite with huge walk-in closet complete with custom shelving. The Master also has it's own access to the screened porch. There is a luxury master bath featuring a whirlpool tub, a separate shower and dual sinks. Down the hall you will find 2 more good sized bedrooms and a full bath. A full sized laundry room with sink and another half bath completes the first floor. Upstairs features 3 more bedrooms -one vaulted- plus a bonus room with vaulted ceiling and walk-in attic access too. A full bath is also down the hall. Lower level walk out has sliding doors and tons of windows is light & bright offering even more living space for those really large get togethers. It features two separate rec rooms plus an office/7th bedroom and another full bath. There is a wet bar area with sink, a workshop and a large storage area too. Step outside to the patio and the lush yard with mature trees and perennial gardens offering gorgeous views of the lake. This home is very well maintained inside & out. Windstone is a community of upscale homes featuring winding lakes, tennis courts, popular Kaneland schools and is conveniently located near parks, forest preserve, trails, shopping, restaurants, and everything you need. If you want lots of space with a beautiful lake view -this is it! Hurry, this area is popular and this home will not last long.
Property Specifics
| Single Family | |
| — | |
| Traditional,Walk-Out Ranch | |
| 1995 | |
| Full,Walkout | |
| CUSTOM | |
| Yes | |
| 0.25 |
| Kane | |
| Windstone | |
| 400 / Annual | |
| Lake Rights,Other | |
| Public | |
| Public Sewer, Sewer-Storm | |
| 11197770 | |
| 1403378004 |
Nearby Schools
| NAME: | DISTRICT: | DISTANCE: | |
|---|---|---|---|
|
Grade School
Mcdole Elementary School |
302 | — | |
|
Middle School
Harter Middle School |
302 | Not in DB | |
|
High School
Kaneland High School |
302 | Not in DB | |
Property History
| DATE: | EVENT: | PRICE: | SOURCE: |
|---|---|---|---|
| 15 Oct, 2021 | Sold | $489,000 | MRED MLS |
| 30 Aug, 2021 | Under contract | $499,900 | MRED MLS |
| 23 Aug, 2021 | Listed for sale | $499,900 | MRED MLS |
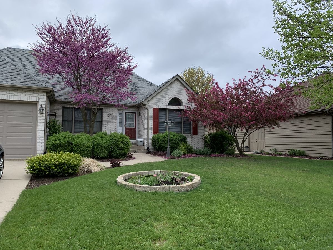
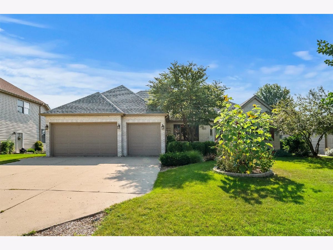
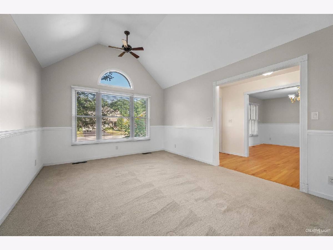
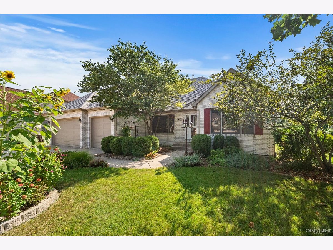
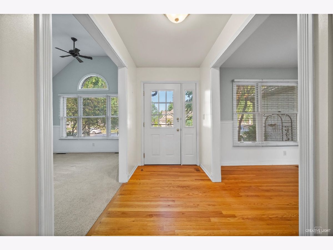
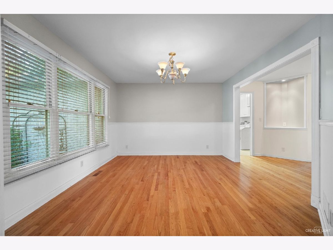
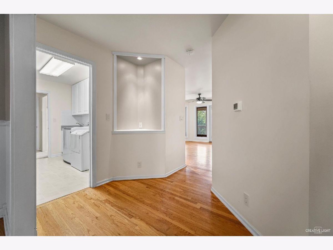
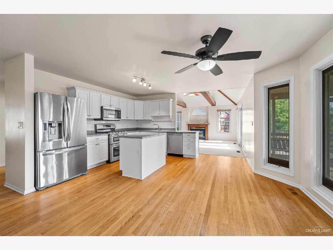
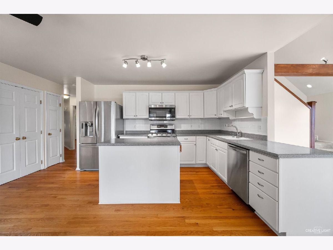
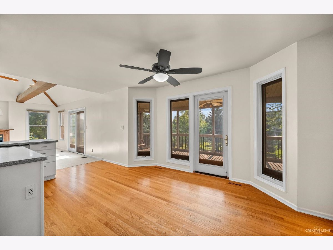
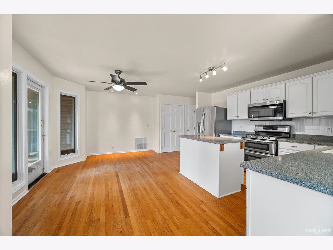
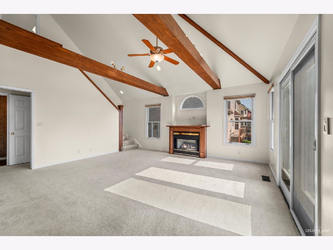
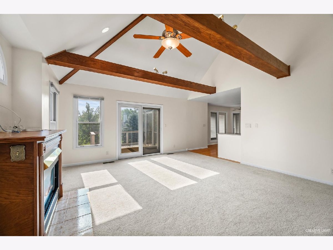
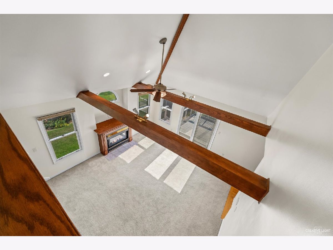
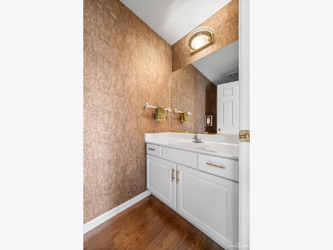
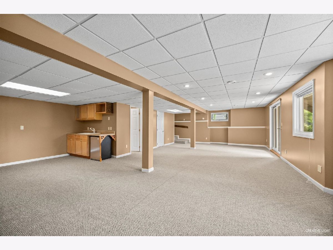
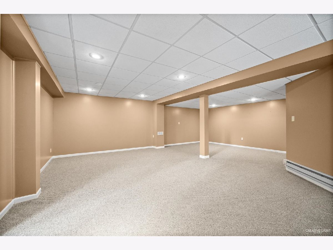
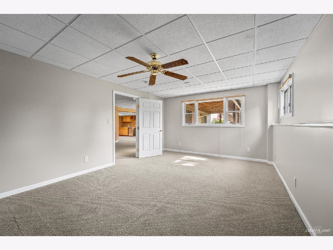
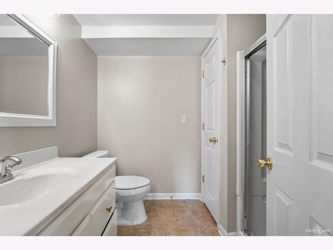
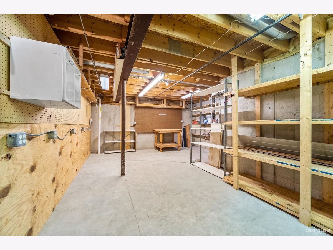
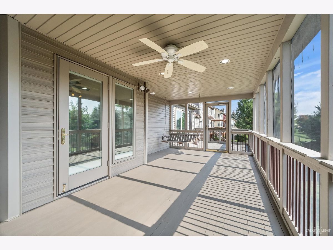
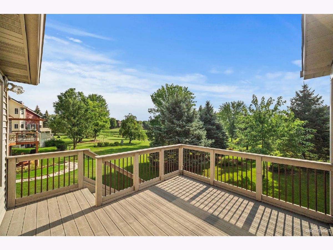
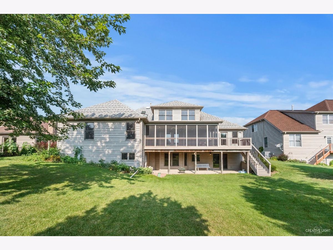
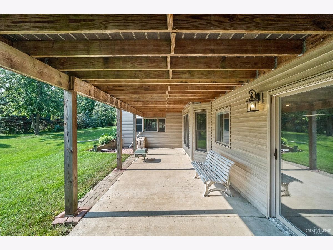
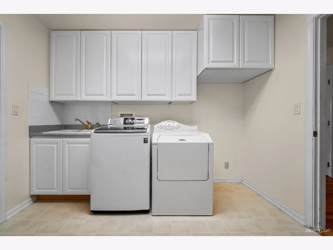
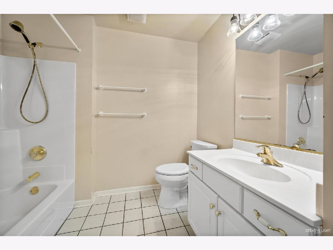
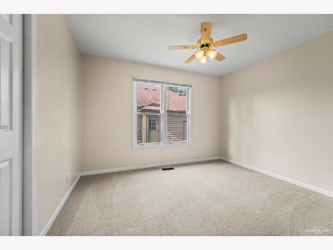
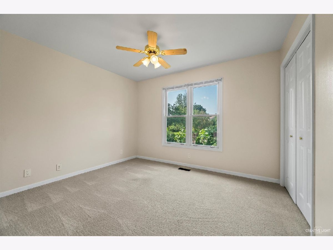
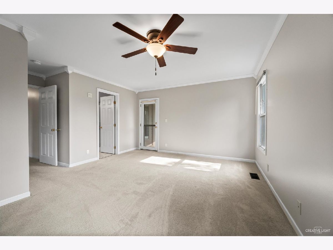
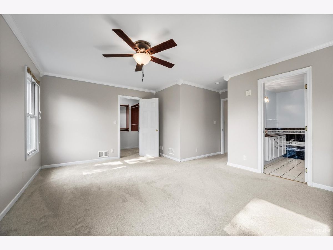
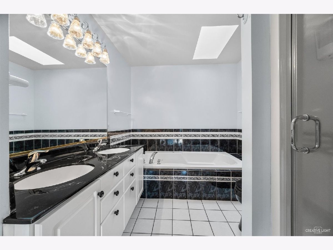
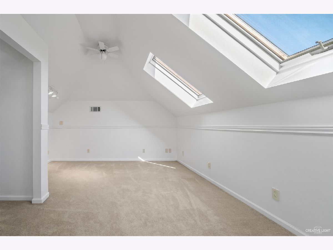
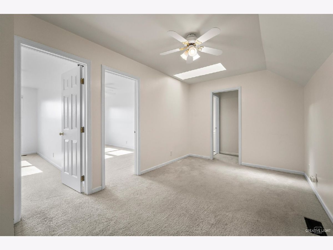
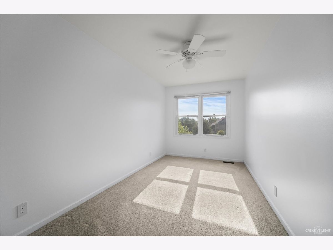
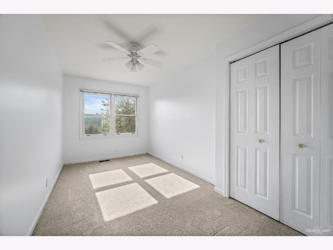
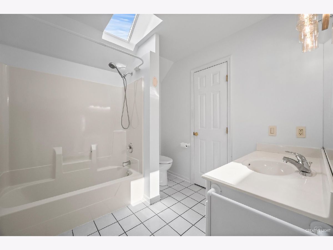
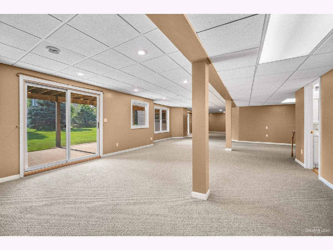
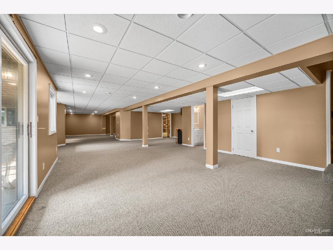
Room Specifics
Total Bedrooms: 7
Bedrooms Above Ground: 7
Bedrooms Below Ground: 0
Dimensions: —
Floor Type: Carpet
Dimensions: —
Floor Type: Carpet
Dimensions: —
Floor Type: Carpet
Dimensions: —
Floor Type: —
Dimensions: —
Floor Type: —
Dimensions: —
Floor Type: —
Full Bathrooms: 5
Bathroom Amenities: Whirlpool,Separate Shower,Double Sink
Bathroom in Basement: 1
Rooms: Eating Area,Screened Porch,Bedroom 5,Bedroom 6,Bedroom 7,Bonus Room,Recreation Room,Storage
Basement Description: Finished,Exterior Access,8 ft + pour,Rec/Family Area,Storage Space
Other Specifics
| 3 | |
| Concrete Perimeter | |
| Concrete | |
| Deck, Patio, Porch Screened, Storms/Screens | |
| Landscaped,Pond(s),Water Rights,Water View,Mature Trees | |
| 85 X 170 | |
| Dormer,Unfinished | |
| Full | |
| Vaulted/Cathedral Ceilings, Skylight(s), Bar-Wet, Hardwood Floors, First Floor Bedroom, First Floor Laundry, First Floor Full Bath, Built-in Features, Walk-In Closet(s), Beamed Ceilings, Open Floorplan, Separate Dining Room | |
| Double Oven, Microwave, Dishwasher, Refrigerator, Bar Fridge, Washer, Dryer, Disposal, Stainless Steel Appliance(s), Water Softener, Gas Cooktop | |
| Not in DB | |
| Tennis Court(s), Lake, Water Rights, Sidewalks | |
| — | |
| — | |
| Gas Log, Gas Starter |
Tax History
| Year | Property Taxes |
|---|---|
| 2021 | $10,402 |
Contact Agent
Nearby Similar Homes
Nearby Sold Comparables
Contact Agent
Listing Provided By
Realstar Realty, Inc


