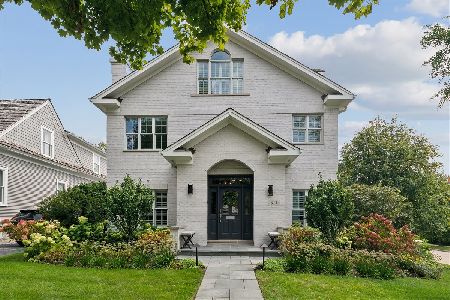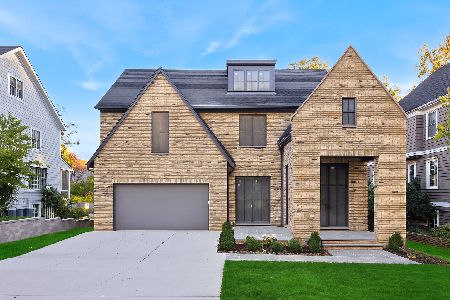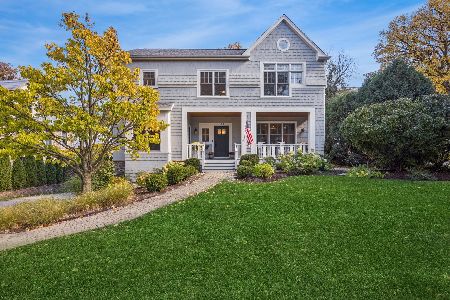905 Oakwood Terrace, Hinsdale, Illinois 60521
$445,000
|
Sold
|
|
| Status: | Closed |
| Sqft: | 2,178 |
| Cost/Sqft: | $229 |
| Beds: | 4 |
| Baths: | 3 |
| Year Built: | 1965 |
| Property Taxes: | $10,035 |
| Days On Market: | 2364 |
| Lot Size: | 0,38 |
Description
** WOW!! ** Rarely does such a quality home on a private cul-de-sac setting become available for sale. Beautiful secluded lawn with mature trees, perennial gardens on a large lot highlight this lovingly cared for home! Rich hardwood floors, freshly painted, and wonderful floor plan. Kitchen boasts stainless steel appliances, granite counters and awesome lighting. The Sun Room features 3 walls of windows and offers multiple uses as a Breakfast Room, Sitting Room or Den. Huge Family Room with beautiful built-in bookshelves, brick surround Fireplace and glistening hardwood floors. 4 Bedrooms, 2 1/2 Bathrooms including Master Suite. Upper Level Bedroom could double as guest room, play area or as a home office. Steps to Fullersburg Woods, Graue Mill and bicycle/walking paths yet minutes to downtown Hinsdale and expressway access. Award winning Monroe School, CHMS & Hinsdale Central HS. Must see this wonderful welcoming home.
Property Specifics
| Single Family | |
| — | |
| — | |
| 1965 | |
| None | |
| — | |
| No | |
| 0.38 |
| Du Page | |
| — | |
| — / Not Applicable | |
| None | |
| Lake Michigan | |
| Public Sewer | |
| 10513293 | |
| 0901114008 |
Nearby Schools
| NAME: | DISTRICT: | DISTANCE: | |
|---|---|---|---|
|
Grade School
Monroe Elementary School |
181 | — | |
|
Middle School
Clarendon Hills Middle School |
181 | Not in DB | |
|
High School
Hinsdale Central High School |
86 | Not in DB | |
Property History
| DATE: | EVENT: | PRICE: | SOURCE: |
|---|---|---|---|
| 13 Jun, 2018 | Under contract | $0 | MRED MLS |
| 9 Jun, 2018 | Listed for sale | $0 | MRED MLS |
| 26 Mar, 2020 | Sold | $445,000 | MRED MLS |
| 17 Jan, 2020 | Under contract | $499,000 | MRED MLS |
| — | Last price change | $549,000 | MRED MLS |
| 10 Sep, 2019 | Listed for sale | $549,000 | MRED MLS |
Room Specifics
Total Bedrooms: 4
Bedrooms Above Ground: 4
Bedrooms Below Ground: 0
Dimensions: —
Floor Type: Hardwood
Dimensions: —
Floor Type: Hardwood
Dimensions: —
Floor Type: Hardwood
Full Bathrooms: 3
Bathroom Amenities: —
Bathroom in Basement: 0
Rooms: Heated Sun Room
Basement Description: None
Other Specifics
| 2 | |
| Concrete Perimeter | |
| Asphalt | |
| Patio, Storms/Screens, Breezeway | |
| Cul-De-Sac | |
| 63X167X34X135X150 | |
| Finished | |
| Full | |
| Vaulted/Cathedral Ceilings, Skylight(s), Hardwood Floors | |
| Range, Microwave, Dishwasher, Refrigerator, Washer, Dryer, Stainless Steel Appliance(s) | |
| Not in DB | |
| — | |
| — | |
| — | |
| Gas Starter |
Tax History
| Year | Property Taxes |
|---|---|
| 2020 | $10,035 |
Contact Agent
Nearby Similar Homes
Nearby Sold Comparables
Contact Agent
Listing Provided By
Coldwell Banker Residential









