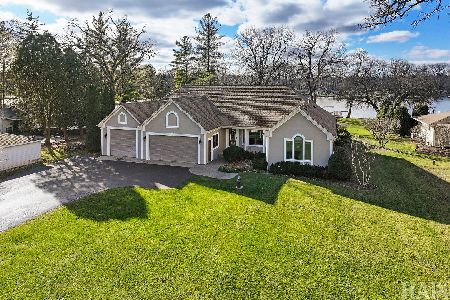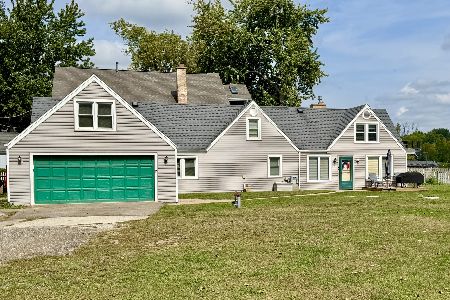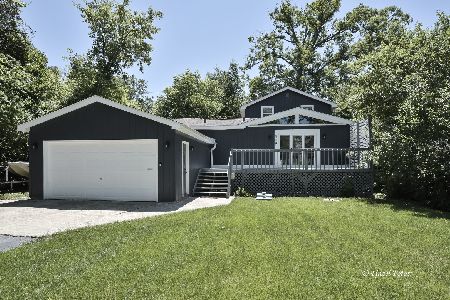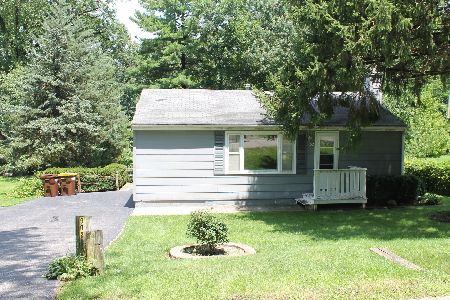905 Paul Street, Mchenry, Illinois 60050
$175,500
|
Sold
|
|
| Status: | Closed |
| Sqft: | 2,328 |
| Cost/Sqft: | $75 |
| Beds: | 5 |
| Baths: | 2 |
| Year Built: | 1960 |
| Property Taxes: | $8,189 |
| Days On Market: | 2863 |
| Lot Size: | 0,92 |
Description
Feels like country living in quiet Porten Hickory Knolls subdivision with wooded back yard and walking distance to the beautiful Fox River! Spacious living room and dining room feature eye catching brick fireplace. Kitchen shows off an abundance of cabinetry and sliding door to huge backyard with serene views & room to roam! Bedroom & full bathroom on 1st level make a perfect in-law arrangement! Light and bright master bedroom with huge walk-in closet! 3 additional bedrooms offer plenty of space for your family! Full basement offers tons of storage. Other upgrades include new siding, windows & electric! Don't pass this one up!
Property Specifics
| Single Family | |
| — | |
| — | |
| 1960 | |
| Full | |
| — | |
| No | |
| 0.92 |
| Mc Henry | |
| Portens | |
| 0 / Not Applicable | |
| None | |
| Private Well | |
| Septic-Private | |
| 09894704 | |
| 1529304011 |
Nearby Schools
| NAME: | DISTRICT: | DISTANCE: | |
|---|---|---|---|
|
Grade School
Cotton Creek School |
118 | — | |
|
Middle School
Matthews Middle School |
118 | Not in DB | |
|
High School
Wauconda Community High School |
118 | Not in DB | |
Property History
| DATE: | EVENT: | PRICE: | SOURCE: |
|---|---|---|---|
| 31 May, 2018 | Sold | $175,500 | MRED MLS |
| 10 Apr, 2018 | Under contract | $175,000 | MRED MLS |
| 24 Mar, 2018 | Listed for sale | $175,000 | MRED MLS |
Room Specifics
Total Bedrooms: 5
Bedrooms Above Ground: 5
Bedrooms Below Ground: 0
Dimensions: —
Floor Type: Carpet
Dimensions: —
Floor Type: Carpet
Dimensions: —
Floor Type: Carpet
Dimensions: —
Floor Type: —
Full Bathrooms: 2
Bathroom Amenities: Soaking Tub
Bathroom in Basement: 0
Rooms: Bedroom 5,Foyer
Basement Description: Unfinished
Other Specifics
| 2 | |
| Concrete Perimeter | |
| Asphalt | |
| Patio | |
| — | |
| 40,500 SQ FT | |
| — | |
| None | |
| First Floor Bedroom, First Floor Full Bath | |
| Range, Microwave, Dishwasher, Refrigerator, Washer, Dryer, Range Hood | |
| Not in DB | |
| Street Lights, Street Paved | |
| — | |
| — | |
| — |
Tax History
| Year | Property Taxes |
|---|---|
| 2018 | $8,189 |
Contact Agent
Nearby Similar Homes
Nearby Sold Comparables
Contact Agent
Listing Provided By
RE/MAX Suburban







