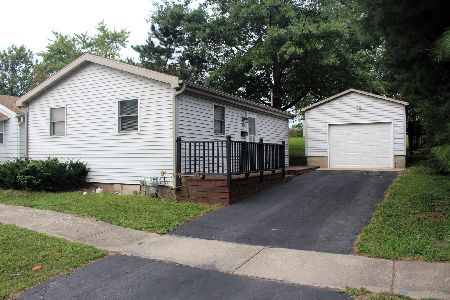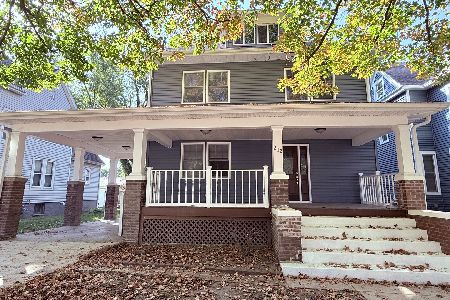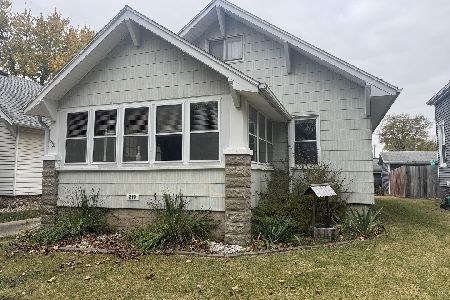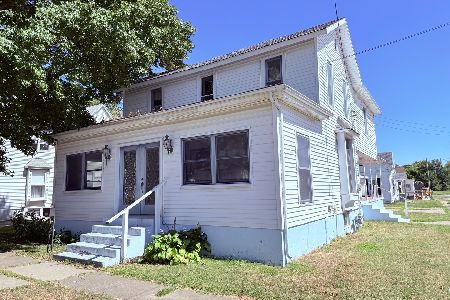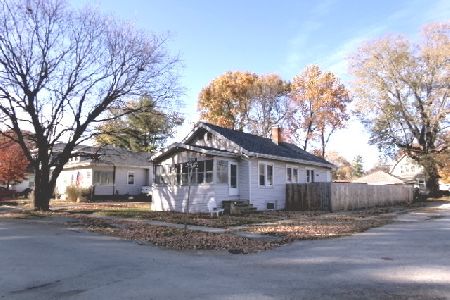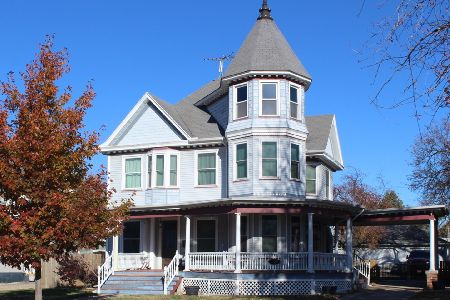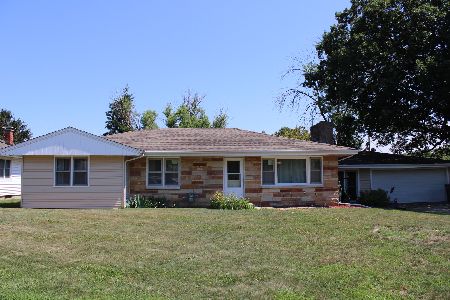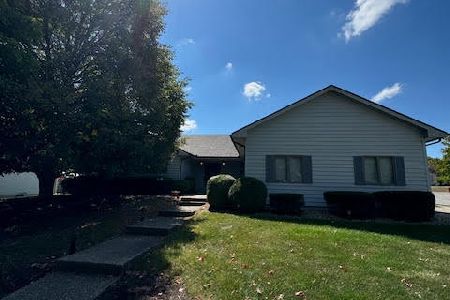905 Quincy Street, Clinton, Illinois 61727
$131,500
|
Sold
|
|
| Status: | Closed |
| Sqft: | 1,975 |
| Cost/Sqft: | $69 |
| Beds: | 3 |
| Baths: | 2 |
| Year Built: | 1963 |
| Property Taxes: | $3,442 |
| Days On Market: | 3781 |
| Lot Size: | 0,29 |
Description
Beautiful three bedroom home with two full baths with lots of beautiful hardwood floors through out the home. Lovely family room just off the dining room in the back of the home. There are gas fireplaces in living room and dining room. Laundry located in bedroom closet. Two car attached garage with a partial basement. Fenced in back yard with lots of landscaping all around the home. This home is located in the Cedar Side Subdivision in Clinton just across the street is Rotary City Park. The taxes reflect one exemption.
Property Specifics
| Single Family | |
| — | |
| Ranch | |
| 1963 | |
| Partial | |
| — | |
| No | |
| 0.29 |
| De Witt | |
| Not Applicable | |
| — / Not Applicable | |
| — | |
| Public | |
| Public Sewer | |
| 10206545 | |
| 0734406017 |
Nearby Schools
| NAME: | DISTRICT: | DISTANCE: | |
|---|---|---|---|
|
Grade School
Clinton Elementary |
15 | — | |
|
Middle School
Clinton Jr High |
15 | Not in DB | |
|
High School
Clinton High School |
15 | Not in DB | |
Property History
| DATE: | EVENT: | PRICE: | SOURCE: |
|---|---|---|---|
| 25 Feb, 2016 | Sold | $131,500 | MRED MLS |
| 2 Jan, 2016 | Under contract | $135,800 | MRED MLS |
| 14 Jul, 2015 | Listed for sale | $139,800 | MRED MLS |
Room Specifics
Total Bedrooms: 3
Bedrooms Above Ground: 3
Bedrooms Below Ground: 0
Dimensions: —
Floor Type: Hardwood
Dimensions: —
Floor Type: Carpet
Full Bathrooms: 2
Bathroom Amenities: —
Bathroom in Basement: —
Rooms: Other Room,Foyer,Enclosed Porch Heated
Basement Description: Unfinished
Other Specifics
| 2 | |
| — | |
| — | |
| Patio, Porch | |
| Fenced Yard,Mature Trees,Landscaped | |
| 104' X 122' | |
| — | |
| Full | |
| First Floor Full Bath, Built-in Features | |
| Dishwasher, Range, Microwave | |
| Not in DB | |
| — | |
| — | |
| — | |
| Gas Log |
Tax History
| Year | Property Taxes |
|---|---|
| 2016 | $3,442 |
Contact Agent
Nearby Similar Homes
Nearby Sold Comparables
Contact Agent
Listing Provided By
Home Sweet Home Realty

